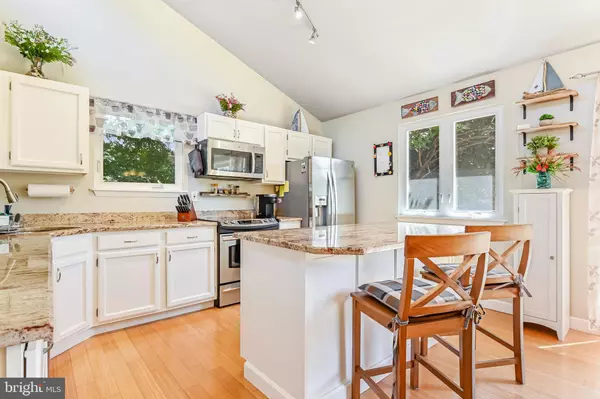$540,000
$550,000
1.8%For more information regarding the value of a property, please contact us for a free consultation.
3 Beds
3 Baths
1,484 SqFt
SOLD DATE : 10/03/2024
Key Details
Sold Price $540,000
Property Type Single Family Home
Sub Type Detached
Listing Status Sold
Purchase Type For Sale
Square Footage 1,484 sqft
Price per Sqft $363
Subdivision Cape St Claire
MLS Listing ID MDAA2092346
Sold Date 10/03/24
Style Split Foyer
Bedrooms 3
Full Baths 3
HOA Y/N Y
Abv Grd Liv Area 1,176
Originating Board BRIGHT
Year Built 1984
Annual Tax Amount $4,520
Tax Year 2024
Lot Size 9,100 Sqft
Acres 0.21
Property Description
Welcome to this stunning contemporary home, ideally located just a stone's throw from the main community beach. This modern gem features soaring vaulted ceilings that create a sense of spaciousness and light throughout.
The open-concept layout seamlessly integrates the dining, and kitchen areas, making it perfect for both entertaining and everyday living. The home boasts generously sized bedrooms, each designed as a private sanctuary with ample space and modern finishes. Enjoy the luxury of 2 master suites with its own en-suite bathroom and ample closet space, while the additional bedroom provides comfort and versatility it used to be 2 bedrooms and could easily be converted back making this a 4 bedroom, 3 bath home.
With its close proximity to the beach and contemporary design, this home is a true retreat for those seeking both style and convenience. Don’t miss the opportunity to own this exceptional property.
Brand new hot water heater, bamboo flooring, fantastic location near community center, main beach, and playground.
Location
State MD
County Anne Arundel
Zoning R5
Rooms
Basement Outside Entrance, Fully Finished
Main Level Bedrooms 2
Interior
Interior Features Kitchen - Gourmet, Combination Kitchen/Dining
Hot Water Electric
Heating Ceiling, Central
Cooling Energy Star Cooling System
Fireplaces Number 1
Equipment Built-In Microwave, Dishwasher, Disposal, Dryer - Electric, Icemaker, Oven - Self Cleaning, Oven/Range - Electric, Refrigerator, Stainless Steel Appliances, Washer, Water Conditioner - Owned, Water Heater
Fireplace Y
Window Features Energy Efficient
Appliance Built-In Microwave, Dishwasher, Disposal, Dryer - Electric, Icemaker, Oven - Self Cleaning, Oven/Range - Electric, Refrigerator, Stainless Steel Appliances, Washer, Water Conditioner - Owned, Water Heater
Heat Source Electric
Exterior
Waterfront N
Water Access Y
View Garden/Lawn
Roof Type Architectural Shingle
Accessibility None
Garage N
Building
Lot Description Level
Story 2
Foundation Concrete Perimeter
Sewer Public Sewer
Water Well
Architectural Style Split Foyer
Level or Stories 2
Additional Building Above Grade, Below Grade
Structure Type 9'+ Ceilings,Cathedral Ceilings,Dry Wall,High,Vaulted Ceilings
New Construction N
Schools
Elementary Schools Cape St. Claire
Middle Schools Magothy River
High Schools Broadneck
School District Anne Arundel County Public Schools
Others
Pets Allowed Y
Senior Community No
Tax ID 020316590016800
Ownership Fee Simple
SqFt Source Assessor
Special Listing Condition Standard
Pets Description No Pet Restrictions
Read Less Info
Want to know what your home might be worth? Contact us for a FREE valuation!

Our team is ready to help you sell your home for the highest possible price ASAP

Bought with Jennifer Holden • Compass

"My job is to find and attract mastery-based agents to the office, protect the culture, and make sure everyone is happy! "






