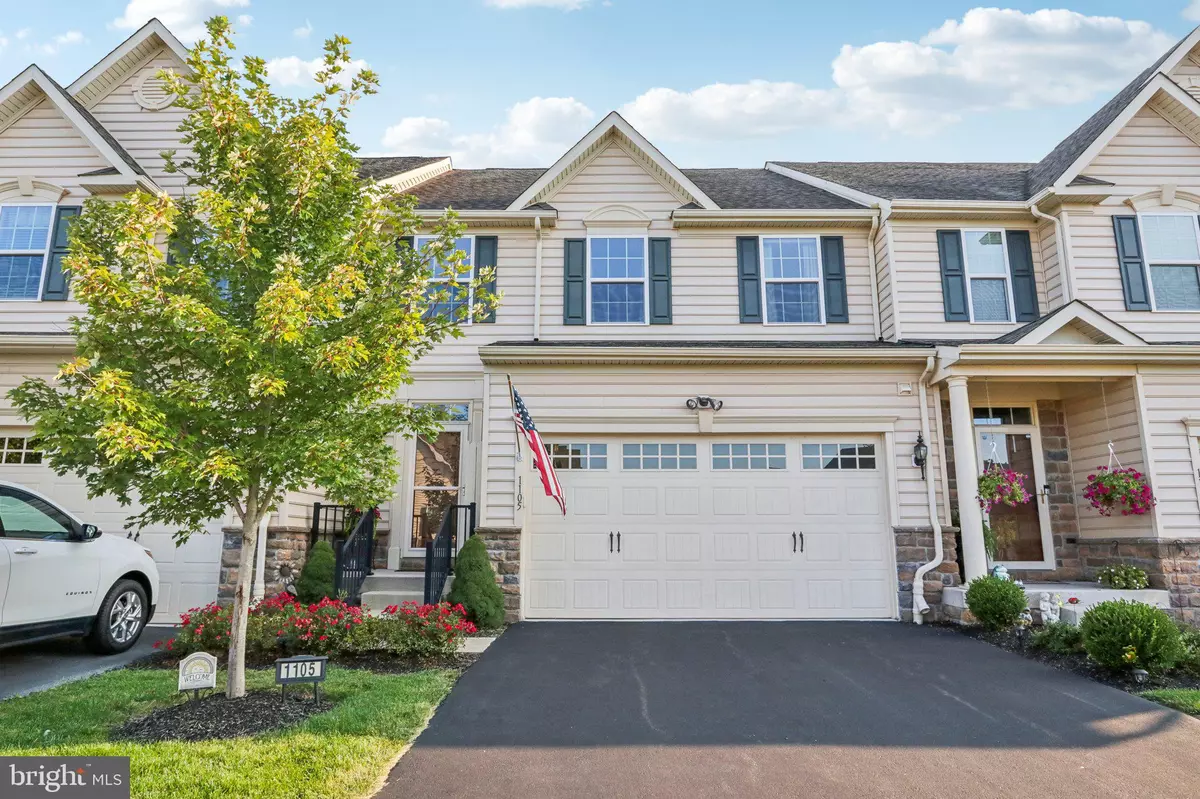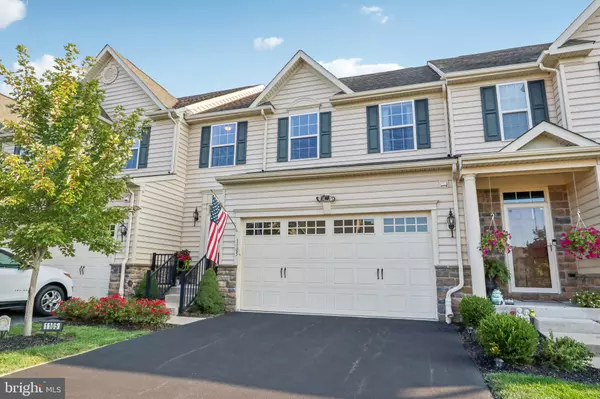$481,205
$479,900
0.3%For more information regarding the value of a property, please contact us for a free consultation.
3 Beds
3 Baths
2,584 SqFt
SOLD DATE : 10/04/2024
Key Details
Sold Price $481,205
Property Type Townhouse
Sub Type Interior Row/Townhouse
Listing Status Sold
Purchase Type For Sale
Square Footage 2,584 sqft
Price per Sqft $186
Subdivision Arbours At Morgan Cr
MLS Listing ID PABU2078268
Sold Date 10/04/24
Style Colonial
Bedrooms 3
Full Baths 2
Half Baths 1
HOA Fees $290/mo
HOA Y/N Y
Abv Grd Liv Area 2,584
Originating Board BRIGHT
Year Built 2015
Annual Tax Amount $6,163
Tax Year 2024
Lot Dimensions 0.00 x 0.00
Property Description
Welcome to Arbours at Morgan Creek, a highly sought-after 55+ community in Quakertown, PA. This stunning home features numerous upgrades that set it apart. The kitchen is equipped with upgraded cabinets and a double oven, complemented by elegant crown molding and wainscoting throughout the main living areas. The open concept living room, with its 8-foot extension, boasts a vaulted ceiling, large windows and a fireplace creating a warm and inviting atmosphere.
The main bedroom suite, conveniently located on the ground floor, has been extended by 6 feet, offering a spacious room complete with a large walk-in closet, an en-suite bathroom featuring a double sink vanity and a spa-like shower for your enjoyment.
A beautiful wood staircase with a wrought iron baluster railing will lead you to the second floor with a living area that overlooks the main floor living room. You will also find 2 additional bedrooms, a large storage room and a full bathroom.
Downstairs you will find a large 900 square foot basement that is framed for finishing offering additional living space for your desired use.
The outdoor living space has a Trex deck complete with deck furniture, perfect for relaxing or entertaining with a serene park-like view. The home also features wood flooring on the main level, ceiling fans in the living room and main bedroom, 2 car garage with opener, a water softener, and a fire sprinkler system.
The community itself offers a variety of amenities, including a clubhouse with activities, jogging/walking paths, a pond, and a gazebo, all designed to enhance your active lifestyle in a peaceful, scenic setting. Don't miss this opportunity to enjoy upscale living in a vibrant 55+ community!
Location
State PA
County Bucks
Area Richland Twp (10136)
Zoning RA
Rooms
Other Rooms Storage Room
Basement Unfinished
Main Level Bedrooms 1
Interior
Interior Features Crown Moldings, Entry Level Bedroom, Floor Plan - Open, Sprinkler System, Walk-in Closet(s), Water Treat System, Wood Floors, Ceiling Fan(s), Dining Area, Wainscotting
Hot Water Propane
Heating Forced Air
Cooling Central A/C
Fireplaces Number 1
Fireplaces Type Gas/Propane
Equipment Dryer - Gas, ENERGY STAR Refrigerator, ENERGY STAR Freezer, Oven - Double, Washer, Water Conditioner - Owned
Fireplace Y
Appliance Dryer - Gas, ENERGY STAR Refrigerator, ENERGY STAR Freezer, Oven - Double, Washer, Water Conditioner - Owned
Heat Source Propane - Metered
Laundry Main Floor
Exterior
Parking Features Garage - Front Entry, Inside Access
Garage Spaces 2.0
Utilities Available Propane
Amenities Available Club House, Jog/Walk Path
Water Access N
Accessibility 2+ Access Exits, 32\"+ wide Doors, 36\"+ wide Halls, Doors - Lever Handle(s), Doors - Swing In
Attached Garage 2
Total Parking Spaces 2
Garage Y
Building
Story 2
Foundation Slab, Concrete Perimeter
Sewer Public Sewer
Water Public
Architectural Style Colonial
Level or Stories 2
Additional Building Above Grade, Below Grade
Structure Type Vaulted Ceilings,High
New Construction N
Schools
School District Quakertown Community
Others
Pets Allowed Y
HOA Fee Include Common Area Maintenance,Lawn Maintenance,Snow Removal,Trash
Senior Community Yes
Age Restriction 55
Tax ID 36-039-129
Ownership Fee Simple
SqFt Source Assessor
Special Listing Condition Standard
Pets Allowed No Pet Restrictions
Read Less Info
Want to know what your home might be worth? Contact us for a FREE valuation!

Our team is ready to help you sell your home for the highest possible price ASAP

Bought with Fay Evans • Keller Williams Real Estate-Doylestown
"My job is to find and attract mastery-based agents to the office, protect the culture, and make sure everyone is happy! "






