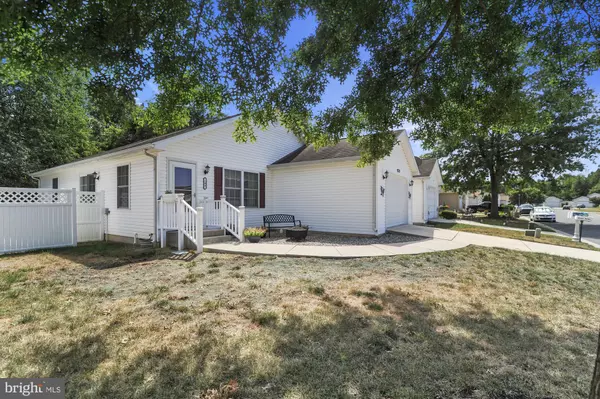$285,000
$285,000
For more information regarding the value of a property, please contact us for a free consultation.
2 Beds
2 Baths
1,300 SqFt
SOLD DATE : 10/04/2024
Key Details
Sold Price $285,000
Property Type Single Family Home
Sub Type Detached
Listing Status Sold
Purchase Type For Sale
Square Footage 1,300 sqft
Price per Sqft $219
Subdivision Planters Run
MLS Listing ID DEKT2030980
Sold Date 10/04/24
Style Ranch/Rambler
Bedrooms 2
Full Baths 2
HOA Fees $25/ann
HOA Y/N Y
Abv Grd Liv Area 1,300
Originating Board BRIGHT
Year Built 2002
Annual Tax Amount $1,025
Tax Year 2024
Lot Size 3,920 Sqft
Acres 0.09
Lot Dimensions 50.00 x 80.00
Property Description
Welcome to this beautifully updated home in the desirable 55+ community of Planters Run, offering the perfect blend of comfort, style, and convenience. As you step inside, you’ll immediately appreciate the spacious open floor plan, ideal for hosting family gatherings or enjoying a quiet evening in. Natural sunlight abounds. The updated kitchen features a butcher’s block countertop, modern backsplash, and a generous pantry for all your storage needs.
The warm, inviting atmosphere extends throughout the home with rich laminate flooring and thoughtfully updated lighting. Retreat to the expansive owner’s suite, where you'll find a newly renovated bathroom complete with a walk-in shower for safety and convenience. Every detail has been considered, including window treatments for privacy and comfort.
With a new water heater installed in 2023 and the added security of a whole-house GENERAC generator
(with transferrable maintenance contract) you can enjoy peace of mind year-round. The attached garage not only provides convenient parking but also offers additional storage for all your belongings.
Additional features include a sprinkler system, conditioned crawlspace, updated HVAC (2016) GE Appliances (2016), upgraded electrical panel, garage door and garage door opener (2024), rain catcher, privacy fence and patio.
This home truly has it all—modern updates, functional spaces, and a welcoming community setting. Don’t miss your chance to call this exceptional property home! Schedule your tour today!
Location
State DE
County Kent
Area Caesar Rodney (30803)
Zoning RS1
Rooms
Other Rooms Living Room, Primary Bedroom, Kitchen, Bedroom 1
Main Level Bedrooms 2
Interior
Interior Features Primary Bath(s), Kitchen - Island, Ceiling Fan(s), Bathroom - Stall Shower, Breakfast Area
Hot Water Electric
Heating Heat Pump - Gas BackUp
Cooling Central A/C
Flooring Fully Carpeted, Tile/Brick
Equipment Built-In Range, Dishwasher, Energy Efficient Appliances, Dryer, Washer
Fireplace N
Window Features Double Pane,Screens
Appliance Built-In Range, Dishwasher, Energy Efficient Appliances, Dryer, Washer
Heat Source Natural Gas, Electric
Laundry Main Floor
Exterior
Exterior Feature Patio(s)
Garage Garage Door Opener, Inside Access, Additional Storage Area
Garage Spaces 1.0
Fence Privacy
Utilities Available Electric Available, Natural Gas Available, Sewer Available
Waterfront N
Water Access N
View Pond
Roof Type Pitched
Accessibility None
Porch Patio(s)
Attached Garage 1
Total Parking Spaces 1
Garage Y
Building
Lot Description Level
Story 1
Foundation Block, Permanent
Sewer Public Sewer
Water Private/Community Water
Architectural Style Ranch/Rambler
Level or Stories 1
Additional Building Above Grade, Below Grade
Structure Type Cathedral Ceilings,9'+ Ceilings
New Construction N
Schools
School District Caesar Rodney
Others
HOA Fee Include Common Area Maintenance
Senior Community Yes
Age Restriction 55
Tax ID NM-00-08619-01-0700-000
Ownership Fee Simple
SqFt Source Estimated
Security Features Smoke Detector
Acceptable Financing Conventional, VA, FHA 203(b)
Listing Terms Conventional, VA, FHA 203(b)
Financing Conventional,VA,FHA 203(b)
Special Listing Condition Standard
Read Less Info
Want to know what your home might be worth? Contact us for a FREE valuation!

Our team is ready to help you sell your home for the highest possible price ASAP

Bought with Sonia Songui • Sky Realty

"My job is to find and attract mastery-based agents to the office, protect the culture, and make sure everyone is happy! "






