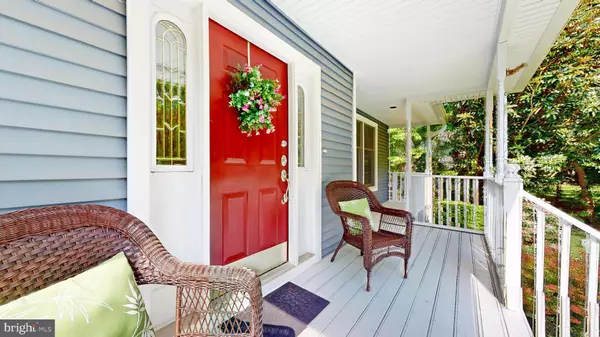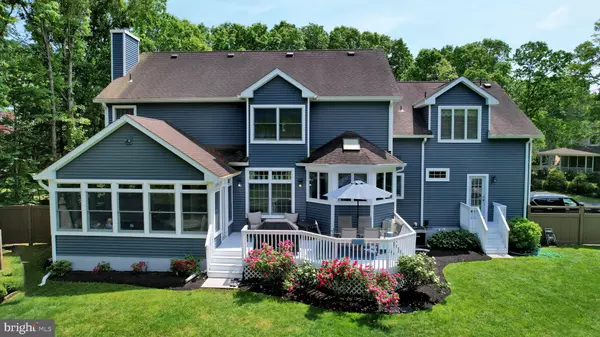$675,000
$689,000
2.0%For more information regarding the value of a property, please contact us for a free consultation.
4 Beds
4 Baths
3,600 SqFt
SOLD DATE : 07/26/2024
Key Details
Sold Price $675,000
Property Type Single Family Home
Sub Type Detached
Listing Status Sold
Purchase Type For Sale
Square Footage 3,600 sqft
Price per Sqft $187
Subdivision Smithville
MLS Listing ID NJAC2012600
Sold Date 07/26/24
Style Traditional
Bedrooms 4
Full Baths 2
Half Baths 2
HOA Y/N N
Abv Grd Liv Area 3,600
Originating Board BRIGHT
Year Built 1994
Annual Tax Amount $11,414
Tax Year 2023
Lot Size 1.180 Acres
Acres 1.18
Lot Dimensions 0.00 x 0.00
Property Description
This is not just a home, it's a lifestyle! Located in a well sought after neighborhood on over an acre of land, this home has so much to offer. The open layout features a formal living and dining room as well a spacious eat-in kitchen overlooking the large family room with a gas fireplace which is flanked by beautiful built-in bookcases. Off the family room is a 4 seasons room, overlooking the private back yard. A bonus room, which is the perfect size for an office, finishes off the first floor. Upstairs are 3 nicely sized bedrooms plus the huge primary suite which features his and her closets and private bath. It doesn't stop there.....the finished third floor is perfect for a rec room or teenagers bedroom and the finished basement features Coretec flooring and a half bath, making it perfect for a play area or an in-home gym. Not sold yet?.......step outside into the backyard oasis and find a private fenced in yard offering a heated in-ground pool with hot tub and tons of space for a playset and wiffle ball games. The long driveway is great for basketball or riding bikes and still leaving plenty of parking for all the guest you will be hosting, because this home was made for entertaining family and friends! **The solar panels are OWNED and have several years left in SREC program.
Location
State NJ
County Atlantic
Area Galloway Twp (20111)
Zoning NR
Rooms
Basement Full, Fully Finished
Main Level Bedrooms 4
Interior
Interior Features Built-Ins, Ceiling Fan(s), Central Vacuum, Family Room Off Kitchen, Floor Plan - Open, Kitchen - Eat-In, Pantry, Recessed Lighting, Bathroom - Soaking Tub, Sprinkler System, Walk-in Closet(s), Wet/Dry Bar, WhirlPool/HotTub, Wood Floors
Hot Water Natural Gas
Heating Forced Air, Zoned
Cooling Central A/C, Multi Units, Zoned
Equipment Built-In Microwave, Central Vacuum, Dishwasher, Dryer, Oven/Range - Gas, Refrigerator, Washer
Fireplace N
Appliance Built-In Microwave, Central Vacuum, Dishwasher, Dryer, Oven/Range - Gas, Refrigerator, Washer
Heat Source Natural Gas
Exterior
Garage Garage - Side Entry, Inside Access
Garage Spaces 2.0
Pool Fenced, Filtered, Heated, In Ground, Pool/Spa Combo, Saltwater
Water Access N
Accessibility None
Attached Garage 2
Total Parking Spaces 2
Garage Y
Building
Story 3
Foundation Block
Sewer On Site Septic
Water Well
Architectural Style Traditional
Level or Stories 3
Additional Building Above Grade, Below Grade
New Construction N
Schools
Elementary Schools Smithville
High Schools Absegami
School District Galloway Township Public Schools
Others
Senior Community No
Tax ID 11-01260 01-00022 22
Ownership Fee Simple
SqFt Source Assessor
Special Listing Condition Standard
Read Less Info
Want to know what your home might be worth? Contact us for a FREE valuation!

Our team is ready to help you sell your home for the highest possible price ASAP

Bought with NON MEMBER • Non Subscribing Office

"My job is to find and attract mastery-based agents to the office, protect the culture, and make sure everyone is happy! "






