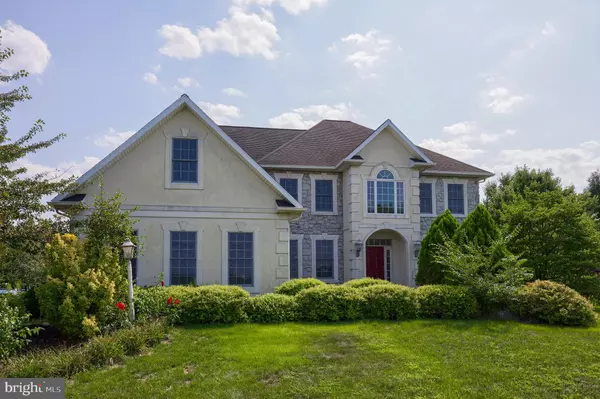$705,000
$750,000
6.0%For more information regarding the value of a property, please contact us for a free consultation.
5 Beds
4 Baths
3,229 SqFt
SOLD DATE : 09/26/2024
Key Details
Sold Price $705,000
Property Type Single Family Home
Sub Type Detached
Listing Status Sold
Purchase Type For Sale
Square Footage 3,229 sqft
Price per Sqft $218
Subdivision Wellesley Manor
MLS Listing ID PALA2055272
Sold Date 09/26/24
Style Traditional
Bedrooms 5
Full Baths 4
HOA Y/N N
Abv Grd Liv Area 3,229
Originating Board BRIGHT
Year Built 2004
Annual Tax Amount $11,095
Tax Year 2022
Lot Size 0.550 Acres
Acres 0.55
Property Description
Nestled in the sought-after Wellesley Manor neighborhood, this home offers the perfect blend of space, style, and location. Enjoy easy access to major highways, top-rated schools, shopping, healthcare, and the vibrant towns of Lititz and Lancaster City.
The main level impresses with soaring 9-foot ceilings and an open floor plan. A grand two-story great room, warmed by a cozy gas fireplace, sets the tone for elegant living. The kitchen boasts ample granite countertops, stainless steel appliances, and a casual eat-in area. For those seeking one-level living, a bedroom and full bath are conveniently located on the first floor or can be flexibly used as a home office.
Upstairs, the luxurious primary suite awaits, complete with a spa-like en suite bathroom featuring a whirlpool tub, tile shower, and a spacious walk-in closet. Three additional bedrooms offer plenty of room for family or guests, including a bedroom with an en-suite bath and two bedrooms sharing a Jack and Jill bathroom with walk-in closets.
Relax and entertain in style on the rear patio, which opens to a generously sized backyard. This exceptional home offers the perfect combination of comfort, style, and location.
Location
State PA
County Lancaster
Area Manheim Twp (10539)
Zoning RESIDENTIAL
Rooms
Other Rooms Living Room, Dining Room, Primary Bedroom, Bedroom 2, Bedroom 3, Bedroom 4, Bedroom 5, Kitchen, Family Room, Basement, Foyer, Laundry, Bathroom 2, Bathroom 3, Primary Bathroom, Full Bath
Basement Unfinished
Main Level Bedrooms 1
Interior
Interior Features Breakfast Area, Carpet, Ceiling Fan(s), Chair Railings, Crown Moldings, Dining Area, Entry Level Bedroom, Family Room Off Kitchen, Floor Plan - Traditional, Formal/Separate Dining Room, Kitchen - Eat-In, Kitchen - Island, Kitchen - Table Space, Primary Bath(s), Recessed Lighting, Bathroom - Stall Shower, Upgraded Countertops, Wood Floors
Hot Water Natural Gas
Heating Forced Air
Cooling Central A/C
Flooring Carpet, Ceramic Tile, Hardwood
Fireplaces Number 1
Fireplaces Type Gas/Propane
Equipment Built-In Microwave, Dishwasher, Disposal, Dryer, Oven - Single, Oven/Range - Gas, Refrigerator, Stainless Steel Appliances, Washer
Fireplace Y
Window Features Double Pane,Insulated
Appliance Built-In Microwave, Dishwasher, Disposal, Dryer, Oven - Single, Oven/Range - Gas, Refrigerator, Stainless Steel Appliances, Washer
Heat Source Natural Gas
Laundry Upper Floor
Exterior
Exterior Feature Patio(s)
Garage Garage - Side Entry, Garage Door Opener, Inside Access, Oversized
Garage Spaces 3.0
Utilities Available Electric Available, Natural Gas Available, Sewer Available, Water Available
Waterfront N
Water Access N
View Garden/Lawn
Roof Type Composite,Shingle
Accessibility None
Porch Patio(s)
Road Frontage Public
Attached Garage 3
Total Parking Spaces 3
Garage Y
Building
Lot Description Corner, Front Yard, Landscaping, Rear Yard
Story 2
Foundation Other
Sewer Public Sewer
Water Public
Architectural Style Traditional
Level or Stories 2
Additional Building Above Grade, Below Grade
Structure Type Cathedral Ceilings,Dry Wall,High,9'+ Ceilings
New Construction N
Schools
School District Manheim Township
Others
Senior Community No
Tax ID 390-37669-0-0000
Ownership Fee Simple
SqFt Source Assessor
Security Features Smoke Detector
Acceptable Financing Conventional, Cash
Listing Terms Conventional, Cash
Financing Conventional,Cash
Special Listing Condition Standard
Read Less Info
Want to know what your home might be worth? Contact us for a FREE valuation!

Our team is ready to help you sell your home for the highest possible price ASAP

Bought with Christian Will • Berkshire Hathaway HomeServices Homesale Realty

"My job is to find and attract mastery-based agents to the office, protect the culture, and make sure everyone is happy! "






