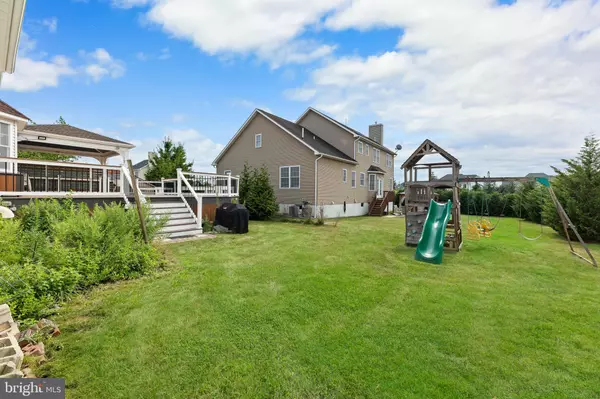$1,130,000
$1,149,000
1.7%For more information regarding the value of a property, please contact us for a free consultation.
5 Beds
4 Baths
2,946 SqFt
SOLD DATE : 09/12/2024
Key Details
Sold Price $1,130,000
Property Type Single Family Home
Sub Type Detached
Listing Status Sold
Purchase Type For Sale
Square Footage 2,946 sqft
Price per Sqft $383
Subdivision Stratford @ Monore
MLS Listing ID NJMX2007366
Sold Date 09/12/24
Style Colonial
Bedrooms 5
Full Baths 4
HOA Y/N N
Abv Grd Liv Area 2,946
Originating Board BRIGHT
Year Built 2012
Annual Tax Amount $16,014
Tax Year 2023
Lot Size 9,352 Sqft
Acres 0.21
Property Description
Welcome to 47 Green Ash St, beautiful East Facing Brick colonial house. In the highly desirable Stratford community on a premium corner lot. Enter into a two story foyer, large eat in kitchen stainless steel appliances, custom back splash with granite counter tops. The home has 4 bedrooms and 4 full bathrooms spread over almost 3,000 square feet of meticulously maintained living space. The beautiful landscaping enhances its already impressive curb appeal. This home has been extensively upgraded throughout. The kitchen features stainless steel appliances, granite countertops, and 42 inch custom cabinetry. The spacious family room has a cozy gas fireplace and opens to eat-in kitchen. The first floor includes a family, office, dining and eat in the kitchen and pantry. Full bath and laundry room are on the first floor . Sliding patio door in the family room opens to the newly built deck maximizing the use of the space about a 1,000 sq ft deck. The garage has 2 parking spaces and it is freshly painted. Upstairs, the impressive main bedroom suite includes a fabulous office/dressing room leading to a large w/in closets, and the grand master bath boasts a Jacuzzi, separate shower, two sinks, and a skylight. The main bedroom also features volume ceilings with recessed lighting. In addition, there are three very generously sized bedrooms and a pull-down attic for extra storage on the second floor. Almost 1500sqft full basement provides additional opportunities to expand and grow your living space. Basement also has a bar area with a full bathroom for convenience. Highlights of the home 1. Finished Basement with bar area and full bathroom 2. Huge deck was done 2yrs ago . There is a provision to make sunroom at one end of the deck 3. House is painted last month.
This home offers a blend of luxury, functionality, and ample space, making it an ideal choice for those seeking comfort and style in a sought-after community.
Location
State NJ
County Middlesex
Area Monroe Twp (21212)
Zoning --
Rooms
Basement Full, Fully Finished
Interior
Hot Water Natural Gas
Heating Central
Cooling Central A/C
Fireplaces Number 1
Fireplace Y
Heat Source Natural Gas
Exterior
Parking Features Garage Door Opener
Garage Spaces 2.0
Water Access N
Accessibility None
Attached Garage 2
Total Parking Spaces 2
Garage Y
Building
Story 2
Foundation Concrete Perimeter
Sewer Public Sewer
Water Public
Architectural Style Colonial
Level or Stories 2
Additional Building Above Grade, Below Grade
New Construction N
Schools
School District Monroe Township
Others
Senior Community No
Tax ID 12-00014 7-00023
Ownership Fee Simple
SqFt Source Estimated
Special Listing Condition Standard
Read Less Info
Want to know what your home might be worth? Contact us for a FREE valuation!

Our team is ready to help you sell your home for the highest possible price ASAP

Bought with Akhila Aneja • Keller Williams Elite Realtors
"My job is to find and attract mastery-based agents to the office, protect the culture, and make sure everyone is happy! "






