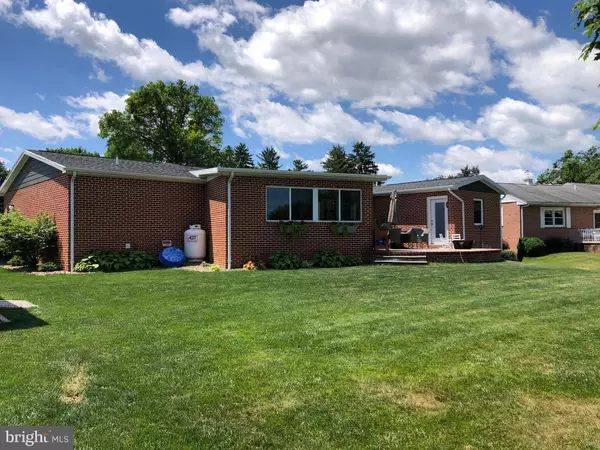$439,900
$439,000
0.2%For more information regarding the value of a property, please contact us for a free consultation.
4 Beds
3 Baths
3,113 SqFt
SOLD DATE : 09/09/2024
Key Details
Sold Price $439,900
Property Type Single Family Home
Sub Type Detached
Listing Status Sold
Purchase Type For Sale
Square Footage 3,113 sqft
Price per Sqft $141
Subdivision Orchard Hills
MLS Listing ID MDWA2022902
Sold Date 09/09/24
Style Ranch/Rambler
Bedrooms 4
Full Baths 3
HOA Y/N N
Abv Grd Liv Area 1,769
Originating Board BRIGHT
Year Built 1956
Annual Tax Amount $2,608
Tax Year 2024
Lot Size 0.337 Acres
Acres 0.34
Property Description
Coming soon!! Beautifully re-imagined home.. From the charm of the 1950's to modern home for today. This solid brick home features a primary suite addition with a vaulted ceiling bedroom, bath and walk in closet, and two additional bedrooms and bathroom on the first floor. A sun room like dining room lightens the whole dining, kitchen and living room area with vaulted ceiling. Large windows open to the fresh air outside. Spacious kitchen with GE Profile appliances including gas stove/oven, quartz countertops with waterfall edge, presents a nice appearance and functional kitchen. Reverse osmosis water filtering a plus for drinking and cooking. Built in Sonos Speakers surround living room, kitchen and dining room.
Enter into the house through the garage and you will have the perfect place to hang your coat, book bag, shoes and more, lots of places to store in the built in cabinets. Washer and dryer round out the room. Close it off with the modern barn door, when company coming..
The basement is finished and spacious with a bedroom and full bath. Another room for work out/ office and living/family room. Still room for storage out of sight in its own room.
Major renovations 7 years ago included new architectural shingle roof and efficient Heat pump, additions, every wall and insulation new as well as updated updated wiring, and plumbing. Basement heat/a/c. Lenox Split System was added for the basement.
Spacious yard, with raised bed gardens, window garden boxes and planted areas around the house. Brick patio with propane gas fire pit and gas grill hook up. 2 years ago added a shed for mower and garden supplies.
Oversized garage with cabinets and shelving for storage and bikes and more. Enclosed storage room for tools and paint or pantry, or more.
This home is located in a convenient and prime location - Easy access to shops, parks, and to I-81 for travel/commuting.
Location
State MD
County Washington
Zoning RS
Direction South
Rooms
Basement Sump Pump, Fully Finished
Main Level Bedrooms 3
Interior
Interior Features Combination Dining/Living, Combination Kitchen/Living, Entry Level Bedroom, Kitchen - Island, Sound System, Bathroom - Stall Shower, Bathroom - Tub Shower, Upgraded Countertops, Walk-in Closet(s), Water Treat System, Window Treatments
Hot Water Electric
Heating Heat Pump - Electric BackUp
Cooling Heat Pump(s)
Equipment Built-In Microwave, Dishwasher, Disposal, Dryer - Electric, Oven/Range - Gas, Refrigerator, Washer
Fireplace N
Appliance Built-In Microwave, Dishwasher, Disposal, Dryer - Electric, Oven/Range - Gas, Refrigerator, Washer
Heat Source Electric
Laundry Main Floor
Exterior
Exterior Feature Patio(s), Brick
Garage Garage Door Opener, Inside Access, Garage - Front Entry
Garage Spaces 4.0
Utilities Available Propane
Waterfront N
Water Access N
Roof Type Architectural Shingle
Accessibility None
Porch Patio(s), Brick
Attached Garage 2
Total Parking Spaces 4
Garage Y
Building
Story 1
Foundation Permanent
Sewer Public Sewer
Water Public
Architectural Style Ranch/Rambler
Level or Stories 1
Additional Building Above Grade, Below Grade
Structure Type Dry Wall
New Construction N
Schools
School District Washington County Public Schools
Others
Senior Community No
Tax ID 2227017886
Ownership Fee Simple
SqFt Source Assessor
Special Listing Condition Standard
Read Less Info
Want to know what your home might be worth? Contact us for a FREE valuation!

Our team is ready to help you sell your home for the highest possible price ASAP

Bought with Peggy A Steich • Infinity Real Estate

"My job is to find and attract mastery-based agents to the office, protect the culture, and make sure everyone is happy! "






