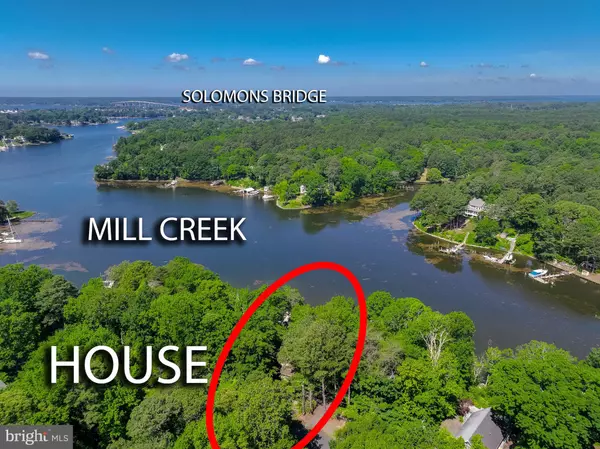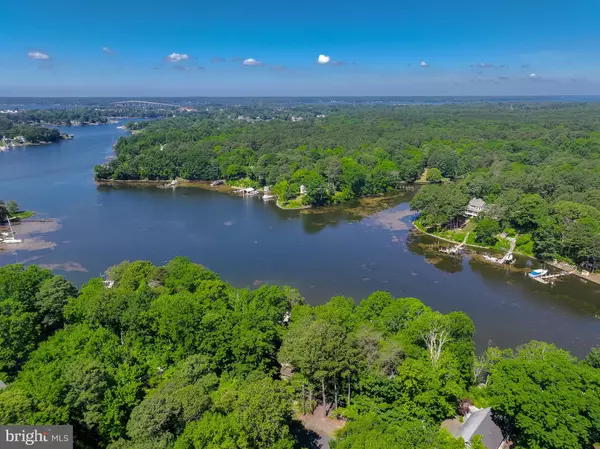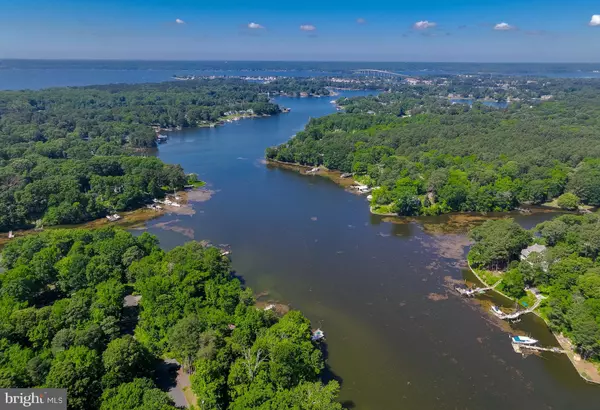$805,000
$799,000
0.8%For more information regarding the value of a property, please contact us for a free consultation.
4 Beds
3 Baths
1,905 SqFt
SOLD DATE : 08/26/2024
Key Details
Sold Price $805,000
Property Type Single Family Home
Sub Type Detached
Listing Status Sold
Purchase Type For Sale
Square Footage 1,905 sqft
Price per Sqft $422
Subdivision Drum Point
MLS Listing ID MDCA2016004
Sold Date 08/26/24
Style Coastal,Contemporary
Bedrooms 4
Full Baths 3
HOA Fees $13/ann
HOA Y/N Y
Abv Grd Liv Area 1,905
Originating Board BRIGHT
Year Built 1984
Annual Tax Amount $5,584
Tax Year 2024
Lot Size 0.294 Acres
Acres 0.29
Property Description
Embrace life in this one of a kind waterfront property. This is the turn key vacation or year round residence you have been waiting for. Situated on a beautiful waterfront lot overlooking mill creek and just a short boat ride to historic Solomons Island. With a unique contemporary design you will immediately fall in love with this beauty and the lifestyle the property affords you. When entertaining your friends and family the expansive decking allows you plenty of options and entertainment. Enjoy fishing, crabbing, swimming , boating both power or sail, And all outdoor water sports and when your done take a soak in the hot tub overlooking mill creek. Step inside to a very well maintained home. Separate living room and family room allows for multiple entertainment areas all with stunning views. This property offers endless possibilities for relaxation and enjoyment for the entire family.
Location
State MD
County Calvert
Zoning R
Rooms
Basement Daylight, Full, Outside Entrance, Partially Finished, Workshop
Main Level Bedrooms 3
Interior
Interior Features Breakfast Area, Combination Dining/Living, Dining Area, Entry Level Bedroom, Family Room Off Kitchen, Floor Plan - Open, Kitchen - Gourmet, Kitchen - Island, Pantry, Recessed Lighting, Spiral Staircase, Bathroom - Stall Shower, Bathroom - Tub Shower, Upgraded Countertops, Wood Floors
Hot Water Electric
Heating Heat Pump - Gas BackUp
Cooling Heat Pump(s)
Flooring Carpet, Hardwood, Vinyl
Fireplaces Number 1
Fireplaces Type Fireplace - Glass Doors, Gas/Propane
Equipment Built-In Microwave, Dishwasher, Disposal, Dryer, Dryer - Electric, Icemaker, Oven - Self Cleaning, Oven/Range - Electric, Refrigerator, Washer, Water Heater
Furnishings No
Fireplace Y
Window Features Atrium,Casement,Double Pane,Screens
Appliance Built-In Microwave, Dishwasher, Disposal, Dryer, Dryer - Electric, Icemaker, Oven - Self Cleaning, Oven/Range - Electric, Refrigerator, Washer, Water Heater
Heat Source Electric, Propane - Leased
Laundry Basement
Exterior
Exterior Feature Deck(s), Patio(s)
Garage Spaces 4.0
Amenities Available Beach, Boat Dock/Slip, Boat Ramp, Water/Lake Privileges
Waterfront Y
Water Access Y
View Creek/Stream, Panoramic, Water
Roof Type Architectural Shingle
Street Surface Black Top
Accessibility 32\"+ wide Doors
Porch Deck(s), Patio(s)
Road Frontage City/County
Total Parking Spaces 4
Garage N
Building
Lot Description Bulkheaded, Fishing Available, Front Yard, Landscaping, Stream/Creek
Story 2.5
Foundation Block
Sewer Private Septic Tank
Water Well
Architectural Style Coastal, Contemporary
Level or Stories 2.5
Additional Building Above Grade, Below Grade
Structure Type Dry Wall
New Construction N
Schools
Elementary Schools Dowell
Middle Schools Mill Creek
High Schools Patuxent
School District Calvert County Public Schools
Others
Pets Allowed Y
HOA Fee Include Common Area Maintenance,Management,Pier/Dock Maintenance,Road Maintenance
Senior Community No
Tax ID 0501159194
Ownership Fee Simple
SqFt Source Assessor
Acceptable Financing Cash, Conventional, FHA, VA
Horse Property N
Listing Terms Cash, Conventional, FHA, VA
Financing Cash,Conventional,FHA,VA
Special Listing Condition Standard
Pets Description No Pet Restrictions
Read Less Info
Want to know what your home might be worth? Contact us for a FREE valuation!

Our team is ready to help you sell your home for the highest possible price ASAP

Bought with Helen Mattingly Mattingly Wernecke • Berkshire Hathaway HomeServices PenFed Realty

"My job is to find and attract mastery-based agents to the office, protect the culture, and make sure everyone is happy! "






