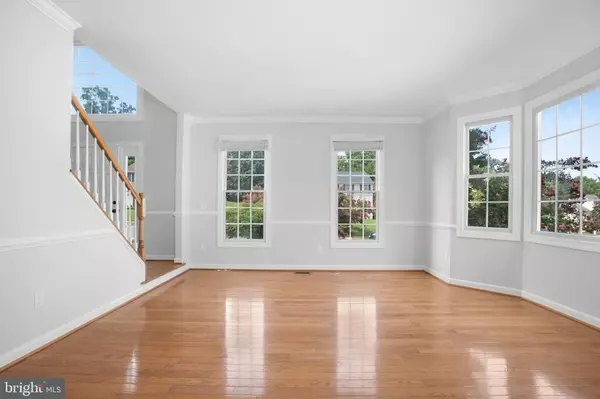$735,000
$739,900
0.7%For more information regarding the value of a property, please contact us for a free consultation.
4 Beds
4 Baths
3,676 SqFt
SOLD DATE : 09/06/2024
Key Details
Sold Price $735,000
Property Type Single Family Home
Sub Type Detached
Listing Status Sold
Purchase Type For Sale
Square Footage 3,676 sqft
Price per Sqft $199
Subdivision Newport Estates
MLS Listing ID VAPW2075528
Sold Date 09/06/24
Style Colonial
Bedrooms 4
Full Baths 3
Half Baths 1
HOA Fees $63/qua
HOA Y/N Y
Abv Grd Liv Area 2,536
Originating Board BRIGHT
Year Built 1999
Annual Tax Amount $6,326
Tax Year 2024
Lot Size 0.286 Acres
Acres 0.29
Property Sub-Type Detached
Property Description
This beautiful Colonial Brick Front home is about 3700 Sq Feet. The Kitchen is upgraded with stainless appliances and granite counter tops with slabs backsplash with no grout. It has ample counter space and a lot of cabinets for storage and a spacious Island. The kitchen also opens to a spacious eat in area and big family room with Gas log fireplace with a separate Living and Dining rooms. A two-story open foyer with brand new stairway. The first and second levels have beautiful hard wood floors. The upper level has a spacious remodeled primary bathroom, including luxurious Standing shower, a soaking tub and a dual sink and a walk-in closet. Fully finished basement with a den and an office. A spacious laundry room and a full bathroom, plus space for storage. This property boasts of a newly built sunroom and a deck, a big backyard with a professionally done garden all around the property. The lawn has a sprinkler system, and the garage floor is painted with a remote-control door. The Driveway is a year old, Air and Heat HVAC plus the water heater are all a year old. This home is located conveniently close to numerous amenities, including the Potomac Mills Mall, Stonebridge shopping center, Ikea, numerous Restaurants and also to I-95 and the Virginia Railway Express.
Location
State VA
County Prince William
Zoning R4
Rooms
Other Rooms Living Room, Dining Room, Primary Bedroom, Bedroom 2, Bedroom 3, Kitchen, Family Room, Den, Foyer, Bedroom 1, Sun/Florida Room, Laundry, Office, Recreation Room, Primary Bathroom, Full Bath, Half Bath
Basement Walkout Level, Fully Finished, Daylight, Partial, Full, Heated, Improved, Interior Access, Poured Concrete
Interior
Hot Water Natural Gas
Heating Forced Air, Central
Cooling Central A/C
Fireplaces Number 1
Fireplace Y
Heat Source Natural Gas
Exterior
Parking Features Garage - Front Entry
Garage Spaces 2.0
Water Access N
Accessibility None
Total Parking Spaces 2
Garage Y
Building
Story 3
Foundation Slab
Sewer Public Sewer
Water Public
Architectural Style Colonial
Level or Stories 3
Additional Building Above Grade, Below Grade
New Construction N
Schools
School District Prince William County Public Schools
Others
Pets Allowed Y
Senior Community No
Tax ID 8390-33-5085
Ownership Fee Simple
SqFt Source Assessor
Acceptable Financing Cash, Conventional, FHA, VA
Horse Property N
Listing Terms Cash, Conventional, FHA, VA
Financing Cash,Conventional,FHA,VA
Special Listing Condition Standard
Pets Allowed No Pet Restrictions
Read Less Info
Want to know what your home might be worth? Contact us for a FREE valuation!

Our team is ready to help you sell your home for the highest possible price ASAP

Bought with Rosa M Farry • RE/MAX Allegiance
"My job is to find and attract mastery-based agents to the office, protect the culture, and make sure everyone is happy! "






