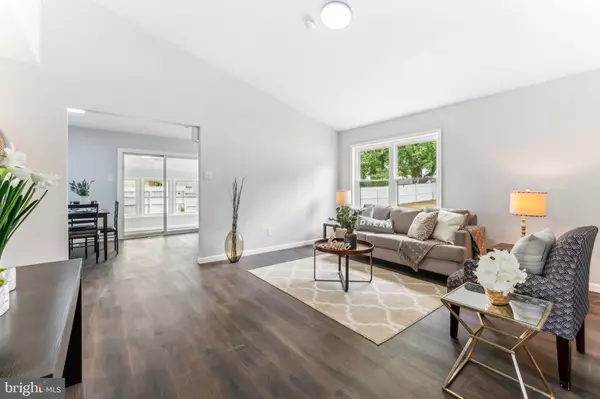$325,000
$309,900
4.9%For more information regarding the value of a property, please contact us for a free consultation.
4 Beds
2 Baths
1,466 SqFt
SOLD DATE : 08/30/2024
Key Details
Sold Price $325,000
Property Type Single Family Home
Sub Type Detached
Listing Status Sold
Purchase Type For Sale
Square Footage 1,466 sqft
Price per Sqft $221
Subdivision Primrose Gate
MLS Listing ID NJCD2068448
Sold Date 08/30/24
Style Ranch/Rambler
Bedrooms 4
Full Baths 2
HOA Y/N N
Abv Grd Liv Area 1,466
Originating Board BRIGHT
Year Built 1971
Annual Tax Amount $4,801
Tax Year 2023
Lot Size 0.356 Acres
Acres 0.36
Lot Dimensions 100.00 x 155.00
Property Description
Beautifully remodeled 4 bed, 2 full bath Ranch in Primrose Gate! New white vinyl siding for a maintenance free exterior. Lovely foyer entry with waterproof vinyl plank flooring that flows throughout the home. Spacious Living Room with Vaulted Ceiling. All new kitchen with white shaker cabinetry (doors and drawers are both soft close), quartz countertops, subway tile backsplash, stainless undermount sink with black gooseneck faucet plus stainless smooth top range, built-in microwave and dishwasher. Large dining area leads to the bright and sunny family room with access to the fenced oversized back yard. On the other side of the home are 3 bedrooms, including a primary with ceiling light and 2 double closets. Bedrooms 2 and 3, also with ceiling lights and a double closet. A beautifully remodeled full bath with tub/shower offers convenient access for all. Laundry room plus finished garage offers a private 4th bedroom plus lovely 2nd full bath with stall shower. Additional features include coat and linen closets, 6 panel doors, gas heat, central air plus solar panels for utility savings! Located near the Atlantic City Expressway, this home offers quick access to both Philadelphia and the Shore. Also close to restaurants and shopping! Easy to show!
Location
State NJ
County Camden
Area Winslow Twp (20436)
Zoning RL
Rooms
Other Rooms Living Room, Bedroom 2, Bedroom 3, Bedroom 4, Kitchen, Family Room, Foyer, Bedroom 1, Laundry, Full Bath
Main Level Bedrooms 4
Interior
Interior Features Combination Kitchen/Dining, Entry Level Bedroom, Family Room Off Kitchen, Kitchen - Eat-In, Kitchen - Table Space, Upgraded Countertops
Hot Water Natural Gas
Heating Forced Air, Baseboard - Electric
Cooling Central A/C
Equipment Built-In Microwave, Dishwasher, Oven/Range - Electric
Fireplace N
Appliance Built-In Microwave, Dishwasher, Oven/Range - Electric
Heat Source Natural Gas
Laundry Main Floor
Exterior
Garage Spaces 2.0
Fence Privacy
Waterfront N
Water Access N
Roof Type Shingle
Accessibility None
Total Parking Spaces 2
Garage N
Building
Story 1
Foundation Slab
Sewer Public Sewer
Water Public
Architectural Style Ranch/Rambler
Level or Stories 1
Additional Building Above Grade, Below Grade
New Construction N
Schools
School District Winslow Township Public Schools
Others
Senior Community No
Tax ID 36-10506-00018
Ownership Fee Simple
SqFt Source Assessor
Acceptable Financing FHA, Cash, Conventional, VA
Listing Terms FHA, Cash, Conventional, VA
Financing FHA,Cash,Conventional,VA
Special Listing Condition Standard
Read Less Info
Want to know what your home might be worth? Contact us for a FREE valuation!

Our team is ready to help you sell your home for the highest possible price ASAP

Bought with Jeane Foster • Keller Williams Realty - Moorestown

"My job is to find and attract mastery-based agents to the office, protect the culture, and make sure everyone is happy! "






