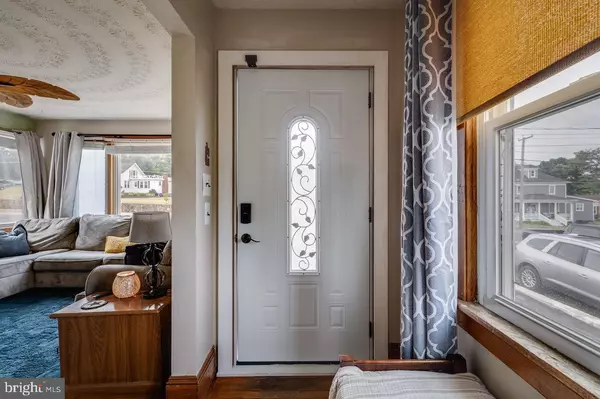$297,000
$299,000
0.7%For more information regarding the value of a property, please contact us for a free consultation.
4 Beds
2 Baths
2,000 SqFt
SOLD DATE : 08/28/2024
Key Details
Sold Price $297,000
Property Type Single Family Home
Sub Type Detached
Listing Status Sold
Purchase Type For Sale
Square Footage 2,000 sqft
Price per Sqft $148
Subdivision None Available
MLS Listing ID VASH2009210
Sold Date 08/28/24
Style Cape Cod
Bedrooms 4
Full Baths 2
HOA Y/N N
Abv Grd Liv Area 2,000
Originating Board BRIGHT
Year Built 1946
Annual Tax Amount $719
Tax Year 2006
Lot Size 0.275 Acres
Acres 0.28
Property Description
Welcome! This is a traditional style, well-cared-for, and lovely kept home with the storage space we all dream of! As you enter the home you will be welcomed by the foyer, leading into your relaxing and spacious living room that connects to the hallway, which houses the stairs to go upstairs along with two of the bedrooms and a large full bathroom. Upstairs there is a bonus area, so let your creativity flow, by making this space work with your lifestyle. On this level, you will find an additional bedroom. The huge kitchen has eat-in dining space to allow for your dining room to either be a formal dining room with a fireplace or use as a second living room like the current owners do. Downstairs is mostly unfinished but has walls in place to create the space that best fits your needs. Laundry is in the basement. Back on the main floor, your primary bedroom with en suite allows access to your back deck which has more than enough room for family gatherings! New flooring and paint have been updated in most of the home. Have you always dreamed of having a hot tub on your back deck? Perfect, the electricity is already ran for you! We can't forget the private above-ground pool perfect to cool off in on these hot summer days. Large storage building on the back of the lot conveys with the property.
Location
State VA
County Shenandoah
Zoning R2-A
Direction South
Rooms
Basement Outside Entrance, Side Entrance, Daylight, Partial, Space For Rooms
Main Level Bedrooms 3
Interior
Interior Features Kitchen - Country, Dining Area, Built-Ins, Window Treatments, Wood Floors, Floor Plan - Traditional
Hot Water Natural Gas
Heating Forced Air
Cooling Central A/C
Fireplaces Number 1
Fireplaces Type Gas/Propane
Equipment Cooktop, Dishwasher, Oven - Wall, Refrigerator, Stainless Steel Appliances
Furnishings No
Fireplace Y
Appliance Cooktop, Dishwasher, Oven - Wall, Refrigerator, Stainless Steel Appliances
Heat Source Natural Gas
Laundry Basement
Exterior
Exterior Feature Porch(es)
Garage Spaces 4.0
Waterfront N
Water Access N
Roof Type Shingle
Accessibility None
Porch Porch(es)
Parking Type Driveway
Total Parking Spaces 4
Garage N
Building
Lot Description Cleared, Landscaping
Story 2
Foundation Slab
Sewer Public Sewer
Water Public
Architectural Style Cape Cod
Level or Stories 2
Additional Building Above Grade
New Construction N
Schools
School District Shenandoah County Public Schools
Others
Senior Community No
Tax ID 103C A 016
Ownership Fee Simple
SqFt Source Estimated
Security Features 24 hour security,Exterior Cameras,Monitored,Surveillance Sys
Acceptable Financing Cash, Conventional, FHA, USDA, VA
Listing Terms Cash, Conventional, FHA, USDA, VA
Financing Cash,Conventional,FHA,USDA,VA
Special Listing Condition Standard
Read Less Info
Want to know what your home might be worth? Contact us for a FREE valuation!

Our team is ready to help you sell your home for the highest possible price ASAP

Bought with Unrepresented Buyer • Unrepresented Buyer Office

"My job is to find and attract mastery-based agents to the office, protect the culture, and make sure everyone is happy! "






