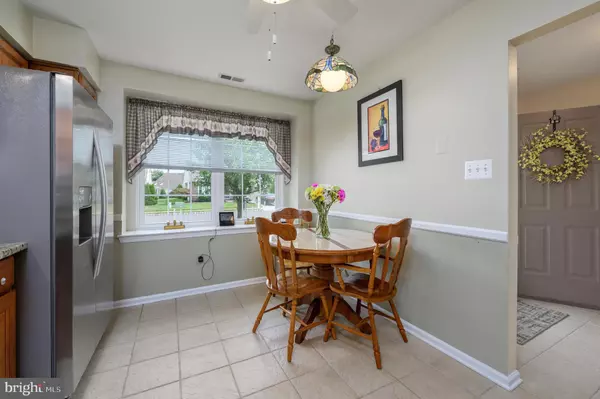$417,000
$425,000
1.9%For more information regarding the value of a property, please contact us for a free consultation.
2 Beds
2 Baths
1,410 SqFt
SOLD DATE : 08/29/2024
Key Details
Sold Price $417,000
Property Type Single Family Home
Sub Type Detached
Listing Status Sold
Purchase Type For Sale
Square Footage 1,410 sqft
Price per Sqft $295
Subdivision Holiday Village E
MLS Listing ID NJBL2069496
Sold Date 08/29/24
Style Ranch/Rambler
Bedrooms 2
Full Baths 2
HOA Fees $128/mo
HOA Y/N Y
Abv Grd Liv Area 1,410
Originating Board BRIGHT
Year Built 1997
Annual Tax Amount $5,344
Tax Year 2011
Lot Size 5,100 Sqft
Acres 0.12
Property Description
Welcome to 94 Peppergrass Dr. So. in the 55+ Community of Holiday Village East, located in Mount Laurel, NJ. This immaculate and well maintained, 1400+sqft single family (Pembrook A model) is completely ready for you to move right in! Pull up to the property, you'll immediately notice the professional landscaping and A++Curb appeal. True pride in ownership shows here. Step inside to a bright open foyer with welcoming round columns and soft neutral colors. To the right is a sunlit eat-in kitchen (updated 2017), with granite countertops, stainless steel appliances, double windows and an abundance of cabinets along with a pantry. Follow around into the living/dining great room where new luxury vinyl plank wood grain flooring and neutral paint run throughout . A great space for relaxing and entertaining. This leads to a comfortable den area with sliding doors that lead out to a large enclosed Sunroom and out to an oversized private patio. Relax and enjoy views of nature and the privacy of trees along the back property line. Back inside, the spacious Main Bedroom (16x16) features an en suite bath with shower stall, dressing area and a walk-in closet. Just outside the main bedroom is a conveniently located laundry room with full washer and dryer. Down the hall is a beautiful guest bathroom with tub. The second bedroom is inviting and ready for guests or use as a home office. The one car garage features shelving and cabinets for extra storage along with pull down stairs to the attic and garage door opener. Some of the other amenities includes ceiling fans in most rooms, six panel doors throughout, new blinds/verticals (2023) and a sprinkler system. HVAC(2013), Roof(2014)Windows(2014). Nothing to do here but unpack your bags and start enjoying the Holiday Village East lifestyle. Offering a clubhouse with an abundance of activities, walking paths, heated swimming pool, exercise room, card room, tennis courts, bocce, bingo and regular entertainment. This along with a convenient location close to Mount Laurel Rd , major highways, shopping, dining, the city and shore points. A low monthly HOA fee make this community a very desirable location! Seller is conveying the property in “As Is” condition and will provide a 1 yr America's Preferred Home Warranty. Make your appointment today!
Location
State NJ
County Burlington
Area Mount Laurel Twp (20324)
Zoning RESID
Rooms
Other Rooms Living Room, Dining Room, Primary Bedroom, Bedroom 2, Kitchen, Family Room, Foyer, Sun/Florida Room
Main Level Bedrooms 2
Interior
Interior Features Bathroom - Stall Shower, Kitchen - Eat-In
Hot Water Natural Gas
Heating Forced Air
Cooling Central A/C
Flooring Fully Carpeted, Vinyl, Tile/Brick
Equipment Oven - Self Cleaning, Dishwasher, Disposal
Fireplace N
Window Features Bay/Bow
Appliance Oven - Self Cleaning, Dishwasher, Disposal
Heat Source Natural Gas
Laundry Main Floor
Exterior
Parking Features Garage Door Opener, Inside Access
Garage Spaces 1.0
Utilities Available Cable TV
Amenities Available Swimming Pool, Billiard Room, Common Grounds, Community Center, Exercise Room, Game Room, Lake, Meeting Room, Non-Lake Recreational Area, Pool - Outdoor, Recreational Center
Water Access N
Roof Type Pitched,Shingle
Accessibility None
Attached Garage 1
Total Parking Spaces 1
Garage Y
Building
Lot Description Backs to Trees
Story 1
Foundation Concrete Perimeter
Sewer Public Sewer
Water Public
Architectural Style Ranch/Rambler
Level or Stories 1
Additional Building Above Grade
New Construction N
Schools
School District Mount Laurel Township Public Schools
Others
HOA Fee Include All Ground Fee,Common Area Maintenance,Lawn Maintenance,Pool(s)
Senior Community Yes
Age Restriction 55
Tax ID 24-01603 03-00019
Ownership Fee Simple
SqFt Source Estimated
Acceptable Financing Conventional, VA, FHA 203(b), Cash
Listing Terms Conventional, VA, FHA 203(b), Cash
Financing Conventional,VA,FHA 203(b),Cash
Special Listing Condition Standard
Read Less Info
Want to know what your home might be worth? Contact us for a FREE valuation!

Our team is ready to help you sell your home for the highest possible price ASAP

Bought with Holly L Lockwood • Keller Williams Realty - Atlantic Shore
"My job is to find and attract mastery-based agents to the office, protect the culture, and make sure everyone is happy! "






