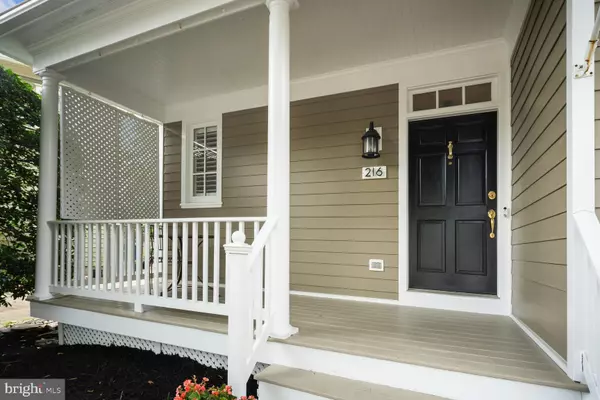$1,008,000
$995,000
1.3%For more information regarding the value of a property, please contact us for a free consultation.
5 Beds
4 Baths
3,702 SqFt
SOLD DATE : 08/23/2024
Key Details
Sold Price $1,008,000
Property Type Single Family Home
Sub Type Detached
Listing Status Sold
Purchase Type For Sale
Square Footage 3,702 sqft
Price per Sqft $272
Subdivision Warren Hill
MLS Listing ID VALO2076332
Sold Date 08/23/24
Style Colonial
Bedrooms 5
Full Baths 3
Half Baths 1
HOA Y/N N
Abv Grd Liv Area 2,502
Originating Board BRIGHT
Year Built 1996
Annual Tax Amount $9,812
Tax Year 2024
Lot Size 9,148 Sqft
Acres 0.21
Property Description
Stunning Leesburg home at an unbeatable price! 5 bedrooms, 4 bathrooms, a gas fireplace in the cozy living room. A gorgeous, fenced backyard for entertainers and dog lovers. High-speed internet for all your home, business, and family needs. A quaint finished garage loft for a yoga studio or man cave. This beautiful home offers historic charm in a quiet exclusive neighborhood making it a true gem in the heart of Leesburg. This one won't last long.
The Front Entry: A covered front porch to sip coffee and read the morning paper or chat with neighbors.
The Inside: Beautiful hardwood floors on the main and upper levels, and new carpet on the basement level. The second floor spacious primary suite includes an elegant tray ceiling. Plantation shutters throughout the house add to the home's charm and help block light out for a peaceful night’s sleep. 2-zoned HVAC systems, ensuring comfort year-round on both floors. The fully finished basement offers space for a game room for teenagers, a workout room, a movie room, or guest bedrooms.
The Backyard: Beautiful, fenced, with mature shade/privacy trees, a shed for gardening tools or equipment, plenty of daytime sunlight for a vegetable garden. Multiple patios for a cozy evening grilling out or entertaining outdoors. A dog or bird lover’s haven! The private backyard offers a special retreat for outdoor relaxation or star gazing.
The Garage: Rare 2-car garage with plenty of space to store cars or multiple motorcycles. A finished loft sits overhead.
The Exterior: The Gutter Helmet system provides safety and convenience. Hardy Board siding was installed in 2014, enhancing the exterior's durability and appearance and low maintenance.
Recent Upgrades: A new roof was installed on all structures in 2023.
The Location & Local Amenities: Within walking distance of downtown Leesburg. Make this home yours to enjoy the convenience of a short walk into historic downtown for happy hour, a concert, dance lessons, or a meal with friends. You can also explore charming shops, breweries, restaurants, and cultural landmarks, or take a morning walk to one of the multiple coffee shops (Sidebar, Goosecup, King Street Coffee). You’re also within walking distance of the Leesburg Farmer’s Market (every Saturday). A runner’s and cyclist’s paradise with the W&OD trail within walking distance. This home is perfect for those seeking a balance of tranquility and convenience!
A rare find in a highly desirable location. Don't miss the opportunity to make it yours!
Location
State VA
County Loudoun
Zoning LB:RHD
Rooms
Other Rooms Living Room, Dining Room, Primary Bedroom, Bedroom 2, Bedroom 3, Bedroom 4, Bedroom 5, Kitchen, Family Room, Foyer, Laundry, Storage Room, Utility Room, Bathroom 2, Bathroom 3, Primary Bathroom, Half Bath
Basement Sump Pump, Fully Finished
Interior
Interior Features Family Room Off Kitchen, Kitchen - Island, Kitchen - Table Space, Dining Area, Breakfast Area, Built-Ins, Crown Moldings, Upgraded Countertops, Primary Bath(s), Window Treatments, Wood Floors, Recessed Lighting, Floor Plan - Traditional, Ceiling Fan(s)
Hot Water Natural Gas
Heating Forced Air, Humidifier, Programmable Thermostat
Cooling Ceiling Fan(s), Programmable Thermostat, Zoned
Fireplaces Number 1
Fireplaces Type Mantel(s), Screen
Equipment Dishwasher, Disposal, Dryer, Humidifier, Icemaker, Refrigerator, Stove, Washer, Built-In Microwave, Cooktop, Oven - Wall
Fireplace Y
Window Features Bay/Bow,Casement,Double Pane,Screens
Appliance Dishwasher, Disposal, Dryer, Humidifier, Icemaker, Refrigerator, Stove, Washer, Built-In Microwave, Cooktop, Oven - Wall
Heat Source Electric
Laundry Has Laundry, Upper Floor
Exterior
Exterior Feature Patio(s), Porch(es)
Garage Garage Door Opener
Garage Spaces 2.0
Fence Rear
Utilities Available Under Ground
Waterfront N
Water Access N
Roof Type Shingle
Accessibility None
Porch Patio(s), Porch(es)
Parking Type Off Street, Detached Garage
Total Parking Spaces 2
Garage Y
Building
Lot Description Cul-de-sac, Landscaping
Story 3
Foundation Permanent
Sewer Public Sewer
Water Public
Architectural Style Colonial
Level or Stories 3
Additional Building Above Grade, Below Grade
Structure Type Tray Ceilings,9'+ Ceilings
New Construction N
Schools
Elementary Schools Leesburg
Middle Schools Smart'S Mill
High Schools Tuscarora
School District Loudoun County Public Schools
Others
Pets Allowed Y
Senior Community No
Tax ID 231398793000
Ownership Fee Simple
SqFt Source Assessor
Horse Property N
Special Listing Condition Standard
Pets Description No Pet Restrictions
Read Less Info
Want to know what your home might be worth? Contact us for a FREE valuation!

Our team is ready to help you sell your home for the highest possible price ASAP

Bought with Anne M Coughlin • Pearson Smith Realty, LLC

"My job is to find and attract mastery-based agents to the office, protect the culture, and make sure everyone is happy! "






