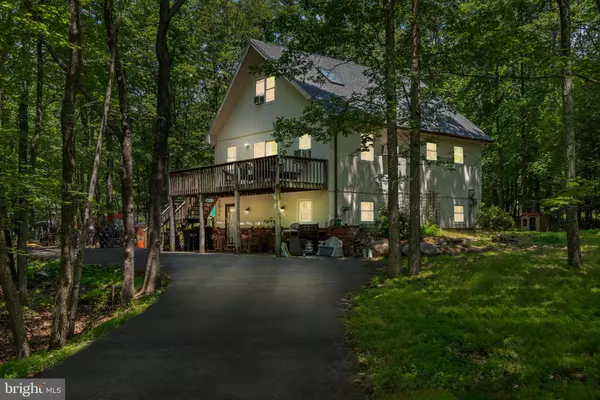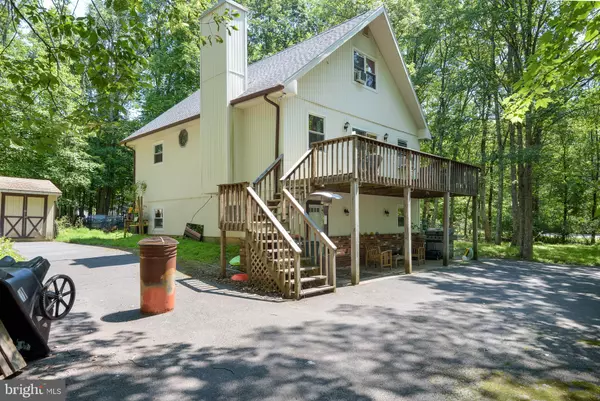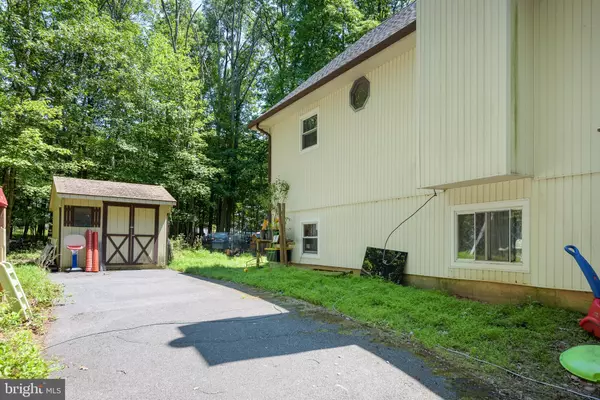$295,000
$279,900
5.4%For more information regarding the value of a property, please contact us for a free consultation.
4 Beds
3 Baths
1,498 SqFt
SOLD DATE : 08/23/2024
Key Details
Sold Price $295,000
Property Type Single Family Home
Sub Type Detached
Listing Status Sold
Purchase Type For Sale
Square Footage 1,498 sqft
Price per Sqft $196
Subdivision Birch Brier Estates
MLS Listing ID PAMR2003568
Sold Date 08/23/24
Style Contemporary,Chalet
Bedrooms 4
Full Baths 3
HOA Y/N N
Abv Grd Liv Area 1,498
Originating Board BRIGHT
Year Built 1988
Tax Year 2021
Lot Size 1.290 Acres
Acres 1.29
Lot Dimensions 0.00 x 0.00
Property Description
🌟 Dream Home Alert! 🌟
Hey there, house hunters! Ready to be wowed? This amazing corner lot has just hit the market, and it’s a showstopper! Remodeled from top to bottom, this 4-bedroom, 3-bathroom beauty is packed with charm and surprises.
💫 Highlights You’ll Love:
Prime Corner Lot: Double the curb appeal, double the fun!
Mother-in-Law Suite: Keep your loved ones close, with their own comfy space.
Greenhouse: Perfect for those with a green thumb or aspiring plant parents!
Endless Space: Indoor and outdoor areas galore for all your projects and parties.
🛏 Comfy Bedrooms:
Four spacious bedrooms that are just begging to be decorated. Whether you need a cozy guest room, a creative home office, or a serene nursery, these rooms are ready for you to make them your own!
🛁 Beautiful Bathrooms:
Three sparkling bathrooms that make getting ready in the morning feel like a spa day. Say goodbye to bathroom battles – everyone gets their own space!
🎉 Creative and Fun Spaces:
From DIY projects to epic game nights, there’s plenty of room inside and out to bring your ideas to life. Who’s up for hosting the best neighborhood BBQ?
🏡 Mother-in-Law Suite:
The lower level is perfect for in-laws, guests, or even that friend who always seems to need a place to crash. It’s cozy, private, and oh-so-convenient.
🌿 Greenhouse Glory:
Grow your own fresh veggies and herbs year-round. Imagine the satisfaction of serving up a salad made from your own garden!
This isn’t just a house – it’s a place to make memories, share laughs, and live your best life. If home is where the heart is, this spot will have your heart doing happy dances!
Don’t let this corner lot cutie slip away – it’s a real estate gem! ✨ Call us today to schedule a tour and start your new adventure!
📞 Contact us now: This home is hot on the market and won’t last long. Let’s make your home dreams come true! 🏡💖
Location
State PA
County Monroe
Area Chestnuthill Twp (13502)
Zoning RESIDENTIAL
Rooms
Other Rooms Bedroom 2, Bedroom 3, Bedroom 4, Kitchen, Family Room, Bedroom 1, Laundry, Bathroom 1, Bathroom 2, Bathroom 3
Basement Walkout Level
Main Level Bedrooms 1
Interior
Hot Water Electric
Heating Baseboard - Electric
Cooling Window Unit(s)
Fireplaces Number 1
Fireplaces Type Gas/Propane
Equipment Built-In Microwave, Built-In Range, Dishwasher, Oven/Range - Electric, Washer, Dryer
Furnishings No
Fireplace Y
Window Features Energy Efficient
Appliance Built-In Microwave, Built-In Range, Dishwasher, Oven/Range - Electric, Washer, Dryer
Heat Source Electric
Laundry Basement
Exterior
Exterior Feature Patio(s), Deck(s)
Waterfront N
Water Access N
Roof Type Asphalt
Street Surface Paved
Accessibility 2+ Access Exits
Porch Patio(s), Deck(s)
Road Frontage Public
Parking Type Driveway
Garage N
Building
Lot Description Corner, Trees/Wooded
Story 3
Foundation Block
Sewer On Site Septic
Water Well
Architectural Style Contemporary, Chalet
Level or Stories 3
Additional Building Above Grade, Below Grade
New Construction N
Schools
Elementary Schools Pleasant Valley
Middle Schools Pleasant Valley Middle
High Schools Pleasant Valley High
School District Pleasant Valley
Others
Pets Allowed Y
Senior Community No
Tax ID 02-633001-36-9352
Ownership Fee Simple
SqFt Source Assessor
Acceptable Financing Cash, Conventional, FHA, USDA, VA
Horse Property N
Listing Terms Cash, Conventional, FHA, USDA, VA
Financing Cash,Conventional,FHA,USDA,VA
Special Listing Condition Standard
Pets Description Case by Case Basis
Read Less Info
Want to know what your home might be worth? Contact us for a FREE valuation!

Our team is ready to help you sell your home for the highest possible price ASAP

Bought with NON MEMBER • Non Subscribing Office

"My job is to find and attract mastery-based agents to the office, protect the culture, and make sure everyone is happy! "






