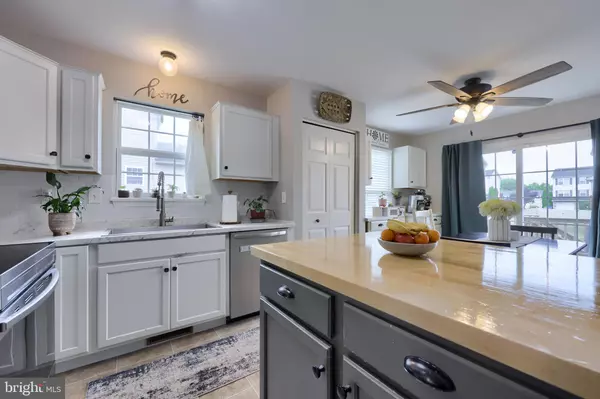$215,000
$209,900
2.4%For more information regarding the value of a property, please contact us for a free consultation.
3 Beds
2 Baths
1,860 SqFt
SOLD DATE : 08/22/2024
Key Details
Sold Price $215,000
Property Type Townhouse
Sub Type End of Row/Townhouse
Listing Status Sold
Purchase Type For Sale
Square Footage 1,860 sqft
Price per Sqft $115
Subdivision Bennett Run
MLS Listing ID PAYK2065030
Sold Date 08/22/24
Style Colonial
Bedrooms 3
Full Baths 2
HOA Fees $8/ann
HOA Y/N Y
Abv Grd Liv Area 1,360
Originating Board BRIGHT
Year Built 2005
Annual Tax Amount $4,826
Tax Year 2024
Lot Size 4,800 Sqft
Acres 0.11
Property Description
This move-in ready end unit home boasts a spacious layout perfect for entertaining, complete with a fenced backyard and expansive deck. The bright and open design welcomes you as you step into the foyer, leading to a family room with easy access to the outdoor space. The main floor features a cozy living room and a generously sized eat-in kitchen, ideal for gatherings and everyday living. A unique feature of this home is the inclusion of a bedroom and a full bath on the main level, providing convenience and flexibility. Moving to the third floor, you will find two nicely sized bedrooms along with another full bath that offers extra vanity space and a linen closet for added storage. Each bedroom is equipped with spacious walk-in closets featuring additional shelving, ensuring ample storage space for all your needs. Situated in a great location within walking distance to the community park, this home offers both convenience and accessibility. With easy access to I83, commuting is a breeze, and you’ll find yourself just a short distance away from restaurants, shopping centers, and various local amenities. Don’t miss out on the opportunity to make this well-appointed home your new home sweet home!
Location
State PA
County York
Area Conewago Twp (15223)
Zoning RS
Rooms
Other Rooms Living Room, Bedroom 2, Bedroom 3, Kitchen, Family Room, Bedroom 1, Laundry, Utility Room, Full Bath
Basement Full, Fully Finished, Walkout Level
Interior
Interior Features Attic, Breakfast Area, Carpet, Ceiling Fan(s), Combination Kitchen/Dining, Dining Area, Family Room Off Kitchen, Floor Plan - Open, Kitchen - Eat-In, Kitchen - Island, Kitchen - Table Space, Pantry, Recessed Lighting, Tub Shower, Walk-in Closet(s)
Hot Water Electric
Heating Forced Air
Cooling Central A/C
Flooring Carpet, Vinyl
Fireplace N
Heat Source Natural Gas
Exterior
Exterior Feature Deck(s)
Garage Garage - Front Entry, Covered Parking
Garage Spaces 1.0
Waterfront N
Water Access N
Roof Type Shingle
Accessibility None
Porch Deck(s)
Attached Garage 1
Total Parking Spaces 1
Garage Y
Building
Story 3
Foundation Block
Sewer Public Sewer
Water Public
Architectural Style Colonial
Level or Stories 3
Additional Building Above Grade, Below Grade
New Construction N
Schools
School District Northeastern York
Others
Senior Community No
Tax ID 23-000-05-0204-00-00000
Ownership Fee Simple
SqFt Source Assessor
Acceptable Financing Cash, Conventional, FHA, VA
Listing Terms Cash, Conventional, FHA, VA
Financing Cash,Conventional,FHA,VA
Special Listing Condition Standard
Read Less Info
Want to know what your home might be worth? Contact us for a FREE valuation!

Our team is ready to help you sell your home for the highest possible price ASAP

Bought with John MacDonald • Century 21 Core Partners

"My job is to find and attract mastery-based agents to the office, protect the culture, and make sure everyone is happy! "






