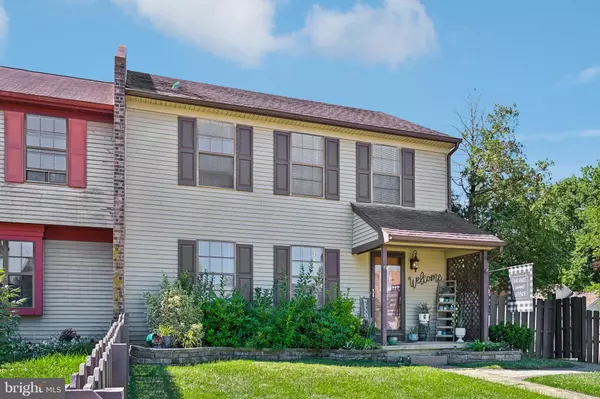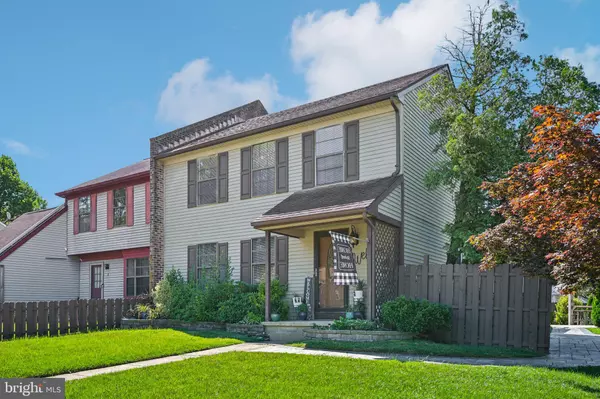$285,000
$284,900
For more information regarding the value of a property, please contact us for a free consultation.
3 Beds
2 Baths
1,464 SqFt
SOLD DATE : 08/21/2024
Key Details
Sold Price $285,000
Property Type Single Family Home
Sub Type Twin/Semi-Detached
Listing Status Sold
Purchase Type For Sale
Square Footage 1,464 sqft
Price per Sqft $194
Subdivision Oak Forest
MLS Listing ID NJCD2071450
Sold Date 08/21/24
Style Colonial
Bedrooms 3
Full Baths 1
Half Baths 1
HOA Y/N N
Abv Grd Liv Area 1,464
Originating Board BRIGHT
Year Built 1981
Annual Tax Amount $4,866
Tax Year 2023
Lot Size 5,502 Sqft
Acres 0.13
Property Description
Its a very well-kept home located in the desirable Oak Forest area. This property features three good-sized bedrooms and an ultra-modern bathroom on the second floor, along with a beautiful half bathroom on the first floor. It offers wood flooring throughout, and the big extras include a new roof being installed and a new central air conditioning system for added comfort. The family room boasts its own wood-burning fireplace, perfect for cozy and relaxing evenings. The kitchen is a chef's dream, offering plenty of space to prepare meals for holidays and special guests. This corner property provides extra outdoor space and a backyard that feels like a vacation at home. The property already has an appraisal for full sale price value, and a home inspection has been completed with all necessary repairs already done by the seller. This ultra-modern property with lots of extras won't last long. Make your appointment to see it today!
Location
State NJ
County Camden
Area Winslow Twp (20436)
Zoning RL
Rooms
Other Rooms Living Room, Dining Room, Primary Bedroom, Bedroom 2, Bedroom 3, Kitchen, Family Room, Attic, Half Bath
Interior
Interior Features Attic, Butlers Pantry, Dining Area, Family Room Off Kitchen, Floor Plan - Traditional, Kitchen - Eat-In, Kitchen - Island, Recessed Lighting, Stove - Wood, Tub Shower, Wood Floors
Hot Water Natural Gas
Heating Forced Air
Cooling Central A/C
Flooring Hardwood, Luxury Vinyl Plank
Fireplaces Number 1
Fireplaces Type Wood
Equipment Built-In Microwave, Dishwasher, Stainless Steel Appliances, Stove, Water Heater
Fireplace Y
Appliance Built-In Microwave, Dishwasher, Stainless Steel Appliances, Stove, Water Heater
Heat Source Natural Gas
Laundry None
Exterior
Exterior Feature Patio(s), Deck(s)
Fence Fully
Waterfront N
Water Access N
Roof Type Shingle
Accessibility None
Porch Patio(s), Deck(s)
Garage N
Building
Story 2
Foundation Crawl Space
Sewer Public Sewer
Water Public
Architectural Style Colonial
Level or Stories 2
Additional Building Above Grade, Below Grade
New Construction N
Schools
School District Winslow Township Public Schools
Others
Senior Community No
Tax ID 36-12205-00063
Ownership Fee Simple
SqFt Source Estimated
Security Features Carbon Monoxide Detector(s),Smoke Detector
Acceptable Financing Cash, Conventional, FHA, VA
Listing Terms Cash, Conventional, FHA, VA
Financing Cash,Conventional,FHA,VA
Special Listing Condition Standard
Read Less Info
Want to know what your home might be worth? Contact us for a FREE valuation!

Our team is ready to help you sell your home for the highest possible price ASAP

Bought with Jeremiah F Kobelka • Real Broker, LLC

"My job is to find and attract mastery-based agents to the office, protect the culture, and make sure everyone is happy! "






