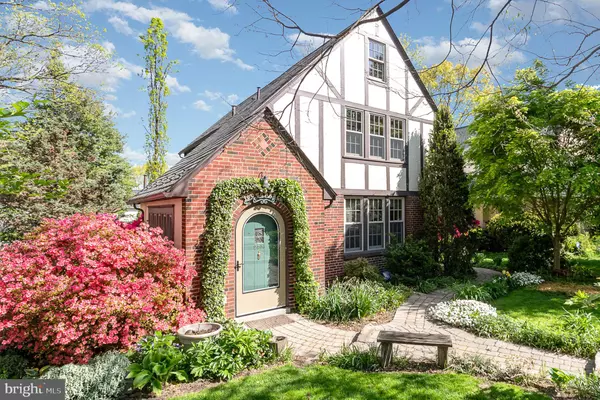$310,000
$315,000
1.6%For more information regarding the value of a property, please contact us for a free consultation.
3 Beds
2 Baths
2,203 SqFt
SOLD DATE : 08/21/2024
Key Details
Sold Price $310,000
Property Type Single Family Home
Sub Type Detached
Listing Status Sold
Purchase Type For Sale
Square Footage 2,203 sqft
Price per Sqft $140
Subdivision Bellevue
MLS Listing ID PADA2033470
Sold Date 08/21/24
Style Traditional
Bedrooms 3
Full Baths 1
Half Baths 1
HOA Fees $20/ann
HOA Y/N Y
Abv Grd Liv Area 2,203
Originating Board BRIGHT
Year Built 1900
Annual Tax Amount $4,146
Tax Year 2023
Lot Size 5,663 Sqft
Acres 0.13
Property Description
Welcome to 2406 Chestnut St., a charming home nestled in the heart of Harrisburg, PA. This delightful property offers the perfect blend of modern comforts and classic appeal making it an ideal residence for those seeking convenience and character.
As you step inside, you will be greeted by a warm and inviting atmosphere, thanks to an abundance of natural light that fills the home. The main level features a spacious living area with hardwood floors throughout, a gas fireplace, ornate stained glass and room for both entertaining or relaxing. The kitchen boasts ample custom cabinetry, sleek countertops and modern appliances.
Upstairs, you will find 3 cozy bedrooms each offering a peaceful retreat. You will notice the well kept hardwood floors. The primary bedroom features a nicely-sized walk-in closet. As a bonus, the attic is finished and could be utilized in different ways.
Outside, the property offers a generously sized yard and stunning landscapes, perfect for entertaining or simply enjoying the outdoors.
Located in a desirable neighborhood, 2406 Chestnut St. offers easy access to a range of amenities and attractions. From shopping to dining to parks and everything you need is just minutes away. Plus, with convenient access to major roadways, commuting to downtown Harrisburg or beyond is a breeze.
Don't miss your chance to make this wonderful house your next home. Schedule a showing today and experience the charm and convenience of this home for yourself.
Location
State PA
County Dauphin
Area City Of Harrisburg (14001)
Zoning RESIDENTIAL
Rooms
Basement Full, Unfinished
Interior
Hot Water Natural Gas
Heating Forced Air
Cooling Central A/C
Flooring Ceramic Tile, Hardwood
Fireplaces Number 1
Fireplace Y
Heat Source Natural Gas
Exterior
Garage Basement Garage, Garage - Rear Entry
Garage Spaces 1.0
Waterfront N
Water Access N
Accessibility 2+ Access Exits
Parking Type On Street, Attached Garage
Attached Garage 1
Total Parking Spaces 1
Garage Y
Building
Story 2
Foundation Block
Sewer Public Sewer
Water Public
Architectural Style Traditional
Level or Stories 2
Additional Building Above Grade, Below Grade
New Construction N
Schools
High Schools Harrisburg High School
School District Harrisburg City
Others
Senior Community No
Tax ID 09-096-017-000-0000
Ownership Fee Simple
SqFt Source Assessor
Acceptable Financing Conventional, Cash
Listing Terms Conventional, Cash
Financing Conventional,Cash
Special Listing Condition Standard
Read Less Info
Want to know what your home might be worth? Contact us for a FREE valuation!

Our team is ready to help you sell your home for the highest possible price ASAP

Bought with Roseanne Madar • Berkshire Hathaway HomeServices Homesale Realty

"My job is to find and attract mastery-based agents to the office, protect the culture, and make sure everyone is happy! "






