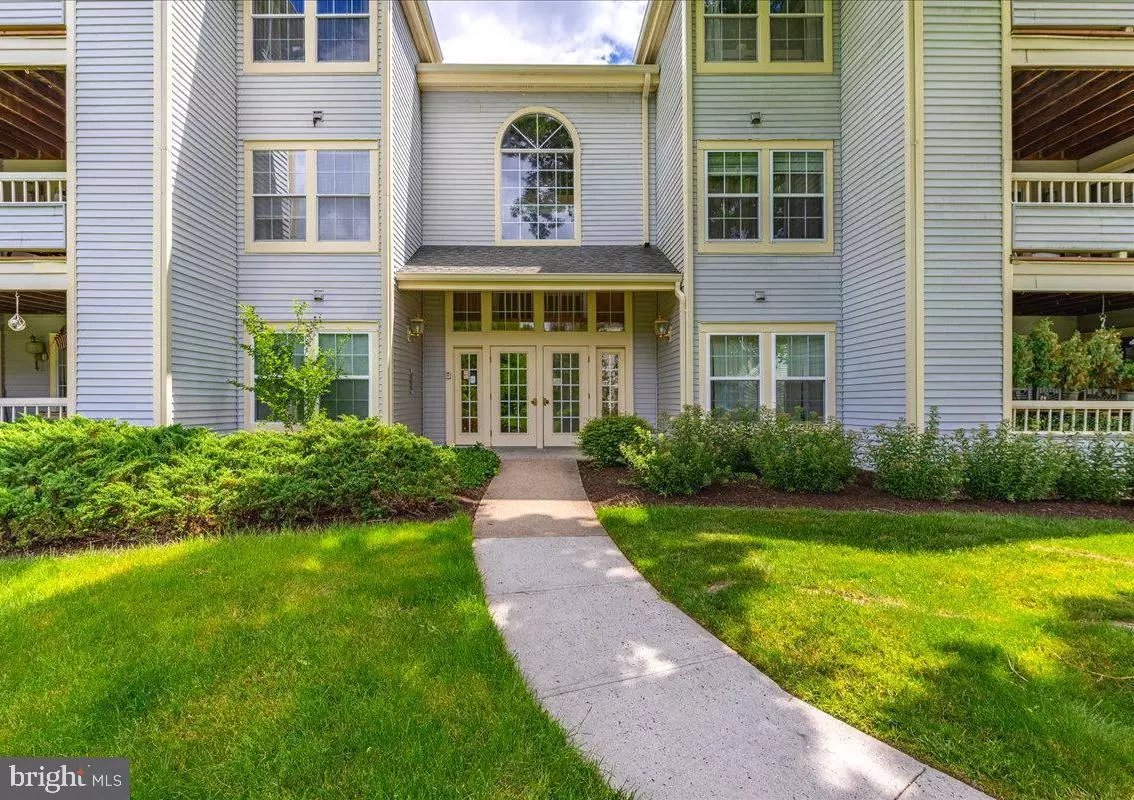$450,000
$431,000
4.4%For more information regarding the value of a property, please contact us for a free consultation.
2 Beds
2 Baths
1,258 SqFt
SOLD DATE : 08/19/2024
Key Details
Sold Price $450,000
Property Type Single Family Home
Listing Status Sold
Purchase Type For Sale
Square Footage 1,258 sqft
Price per Sqft $357
Subdivision Canal Pointe
MLS Listing ID NJME2043964
Sold Date 08/19/24
Style Contemporary
Bedrooms 2
Full Baths 2
HOA Fees $348/mo
HOA Y/N Y
Abv Grd Liv Area 1,258
Originating Board BRIGHT
Year Built 1987
Annual Tax Amount $7,542
Tax Year 2023
Lot Dimensions 0.00 x 0.00
Property Description
Enjoy top-floor, penthouse living with vaulted ceilings and tranquil balcony views in this expansive Cloister unit in Canal Pointe, the largest model and one of the best locations in the community. This bright, modern unit features an attractive eat-in kitchen which has been upgraded with painted cabinets, wood-like vinyl flooring, new countertops, a new backsplash, new sink, and an attractive low-profile microwave above the stove. The spacious living room features a decorative fireplace and dimmable recessed lighting. Relish outdoor, al fresco dining on the large balcony, conveniently accessible both from the kitchen and living room. The balcony also includes a storage closet.
The primary ensuite bedroom boasts a walk-in closet with a handsome built-in closet system. The primary bathroom is enhanced with updated light fixtures, new hardware, refinished tile, a refreshed vanity counter, and a new soaking bathtub.
Additionally, there is a new HVAC system (2024) and Washer and Dryer (2020)
Location
State NJ
County Mercer
Area West Windsor Twp (21113)
Zoning R-4
Rooms
Other Rooms Living Room, Primary Bedroom, Kitchen, Additional Bedroom
Main Level Bedrooms 2
Interior
Interior Features Kitchen - Eat-In, Breakfast Area, Floor Plan - Open, Upgraded Countertops, Carpet, Combination Dining/Living, Recessed Lighting
Hot Water Natural Gas
Heating Forced Air
Cooling Central A/C
Flooring Fully Carpeted, Vinyl, Tile/Brick
Fireplaces Number 1
Fireplaces Type Wood
Fireplace Y
Heat Source Natural Gas
Laundry Washer In Unit, Dryer In Unit
Exterior
Exterior Feature Balcony
Amenities Available Pool - Outdoor, Tennis Courts
Waterfront N
Water Access N
Accessibility None
Porch Balcony
Parking Type Parking Lot
Garage N
Building
Story 1
Foundation Slab
Sewer Public Sewer
Water Public
Architectural Style Contemporary
Level or Stories 1
Additional Building Above Grade, Below Grade
Structure Type 9'+ Ceilings
New Construction N
Schools
School District West Windsor-Plainsboro Regional
Others
Pets Allowed N
HOA Fee Include Common Area Maintenance,Ext Bldg Maint,Lawn Maintenance,Pool(s),Snow Removal,Trash
Senior Community No
Tax ID 13-00007-00167 34-C3012
Ownership Condominium
Security Features Intercom
Acceptable Financing Conventional, Cash
Listing Terms Conventional, Cash
Financing Conventional,Cash
Special Listing Condition Standard
Read Less Info
Want to know what your home might be worth? Contact us for a FREE valuation!

Our team is ready to help you sell your home for the highest possible price ASAP

Bought with Victoria Holly • Queenston Realty, LLC

"My job is to find and attract mastery-based agents to the office, protect the culture, and make sure everyone is happy! "






