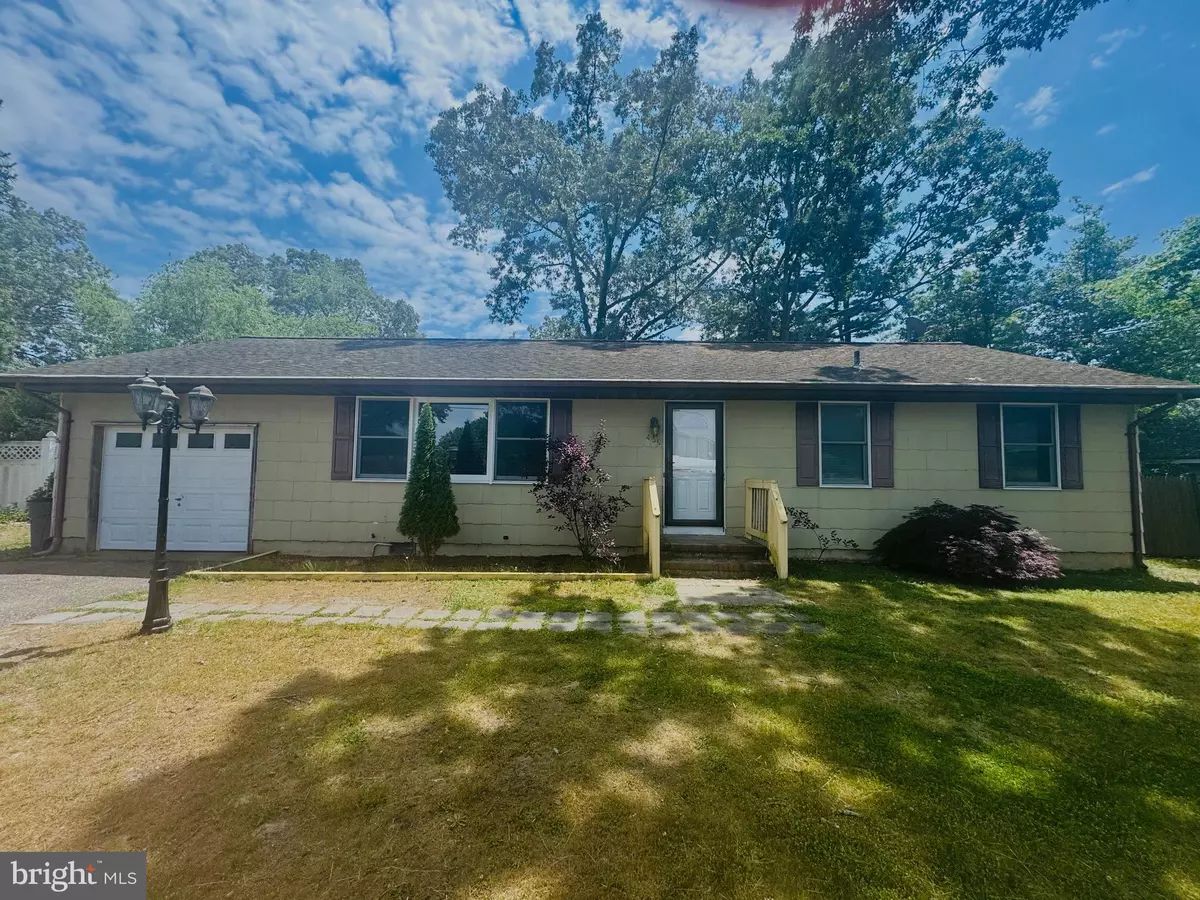$375,000
$389,000
3.6%For more information regarding the value of a property, please contact us for a free consultation.
3 Beds
2 Baths
1,400 SqFt
SOLD DATE : 08/16/2024
Key Details
Sold Price $375,000
Property Type Single Family Home
Sub Type Detached
Listing Status Sold
Purchase Type For Sale
Square Footage 1,400 sqft
Price per Sqft $267
Subdivision Forked River
MLS Listing ID NJOC2026304
Sold Date 08/16/24
Style Ranch/Rambler
Bedrooms 3
Full Baths 1
Half Baths 1
HOA Y/N N
Abv Grd Liv Area 1,400
Originating Board BRIGHT
Year Built 1984
Annual Tax Amount $5,166
Tax Year 2023
Lot Dimensions 50.00 x 0.00
Property Description
Welcome home to this cozy ranch nestled just a stone's throw from the serene bay and harbor! Featuring 3 bedrooms and 1.5 bathrooms with an open floor plan! Hardwood floors throughout the living room, dining room and hallways. Updated cabinetry and granite counters in the generous sized EIK. Freshly painted throughout! Laundry facilities/mudroom entry. 1 car attached garage for additional parking and storage. The back yard is host to a deck and stone fire pit - the quintessential place to host summer gatherings with friends and loved ones! This is a fantastic townhome alternative and/or starter home. Quick closing available!!**Flood Insurance Required due to location near bay - property has never flooded during ownership - Floodzone Area AE - meaning there is only a 1% chance of flooding**
Location
State NJ
County Ocean
Area Lacey Twp (21513)
Zoning R75
Rooms
Main Level Bedrooms 3
Interior
Interior Features Carpet, Dining Area, Entry Level Bedroom, Floor Plan - Open, Kitchen - Eat-In, Upgraded Countertops, Wood Floors
Hot Water Natural Gas
Heating Forced Air
Cooling Central A/C
Flooring Carpet, Ceramic Tile, Hardwood
Equipment Dishwasher, Oven/Range - Gas, Water Heater, Refrigerator
Fireplace N
Appliance Dishwasher, Oven/Range - Gas, Water Heater, Refrigerator
Heat Source Natural Gas
Laundry Hookup
Exterior
Garage Additional Storage Area
Garage Spaces 1.0
Waterfront N
Water Access N
Roof Type Shingle
Accessibility None
Parking Type Attached Garage, Off Street
Attached Garage 1
Total Parking Spaces 1
Garage Y
Building
Story 1
Foundation Slab
Sewer Public Sewer
Water Public
Architectural Style Ranch/Rambler
Level or Stories 1
Additional Building Above Grade, Below Grade
New Construction N
Others
Senior Community No
Tax ID 13-00226 10-00002
Ownership Fee Simple
SqFt Source Assessor
Acceptable Financing Cash, Conventional
Listing Terms Cash, Conventional
Financing Cash,Conventional
Special Listing Condition Standard
Read Less Info
Want to know what your home might be worth? Contact us for a FREE valuation!

Our team is ready to help you sell your home for the highest possible price ASAP

Bought with NON MEMBER • Non Subscribing Office

"My job is to find and attract mastery-based agents to the office, protect the culture, and make sure everyone is happy! "






