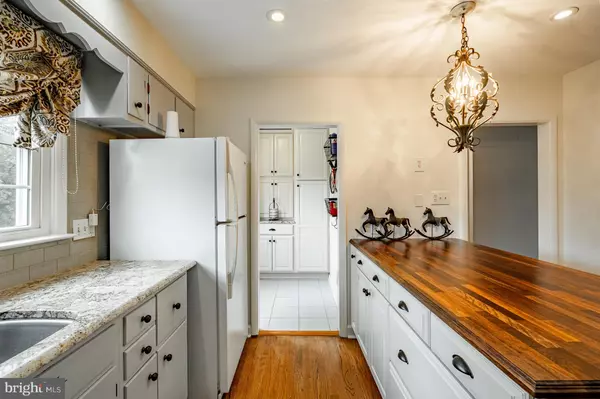$575,000
$525,000
9.5%For more information regarding the value of a property, please contact us for a free consultation.
4 Beds
3 Baths
3,175 SqFt
SOLD DATE : 08/16/2024
Key Details
Sold Price $575,000
Property Type Single Family Home
Sub Type Detached
Listing Status Sold
Purchase Type For Sale
Square Footage 3,175 sqft
Price per Sqft $181
Subdivision Carrcroft
MLS Listing ID DENC2065300
Sold Date 08/16/24
Style Colonial
Bedrooms 4
Full Baths 2
Half Baths 1
HOA Y/N N
Abv Grd Liv Area 2,545
Originating Board BRIGHT
Year Built 1955
Annual Tax Amount $3,325
Tax Year 2022
Lot Size 0.340 Acres
Acres 0.34
Lot Dimensions 116.90 x 125.00
Property Description
TOP 10 features of this fine home:
1) beautiful stone and brick center hall colonial in Carrcroft
2) kitchen features a walk-in pantry, large under mount Franke sink, granite with a nice back splash and a large peninsula with extra storage.
3) close to I95, state and county park lands, shopping and to the in-neighborhood district Elementary School
4) great curb appeal with professional landscaping on this sizable flat lot
5) NEW - completely remodeled primary bathroom with new fixtures, heat lamp and beautiful tile work. (2020)
6) closets, closets, closets - you will see!
7) need work from home space? - convert the family room with great built ins, take advantage of the 4th bedroom or carve out your space in the large lower-level finished area.
8) NEW washer (2024) and dryer (2021), new dIshwasher (2020), new built in microwave (2023)
9) NEW hot water heater (2023), new HVAC (2023), new windows throughout (2020)
10) Updated rear porch - fully screened, PVC for easy maintenance and NEW french doors (2020)
The stewards of this home did a great job of maintaining and updating this fine home, making it turn-key for you.
COME CHECK OUT this home in person and tell us if your TOP 10 list matches ours!
Location
State DE
County New Castle
Area Brandywine (30901)
Zoning NC10
Direction West
Rooms
Basement Full, Heated, Improved, Interior Access, Partially Finished, Sump Pump
Interior
Interior Features Attic, Built-Ins, Carpet, Ceiling Fan(s), Crown Moldings, Recessed Lighting, Stall Shower, Tub Shower, Wood Floors
Hot Water Natural Gas
Heating Heat Pump - Gas BackUp
Cooling Central A/C
Flooring Carpet, Hardwood
Fireplaces Number 1
Equipment Built-In Microwave, Dishwasher, Disposal, Dryer, Oven/Range - Gas, Refrigerator, Washer, Water Heater
Furnishings No
Fireplace Y
Window Features Double Hung,Screens
Appliance Built-In Microwave, Dishwasher, Disposal, Dryer, Oven/Range - Gas, Refrigerator, Washer, Water Heater
Heat Source Electric, Natural Gas
Exterior
Exterior Feature Patio(s), Porch(es)
Garage Garage - Side Entry, Garage Door Opener, Inside Access
Garage Spaces 6.0
Water Access N
Roof Type Architectural Shingle
Accessibility Other
Porch Patio(s), Porch(es)
Attached Garage 2
Total Parking Spaces 6
Garage Y
Building
Lot Description Corner, Landscaping, Level
Story 2
Foundation Other
Sewer Public Sewer
Water Public
Architectural Style Colonial
Level or Stories 2
Additional Building Above Grade, Below Grade
Structure Type Dry Wall
New Construction N
Schools
Elementary Schools Carrcroft
School District Brandywine
Others
Senior Community No
Tax ID 06-104.00-165
Ownership Fee Simple
SqFt Source Estimated
Horse Property N
Special Listing Condition Standard
Read Less Info
Want to know what your home might be worth? Contact us for a FREE valuation!

Our team is ready to help you sell your home for the highest possible price ASAP

Bought with Travis L. Dorman • RE/MAX Elite

"My job is to find and attract mastery-based agents to the office, protect the culture, and make sure everyone is happy! "






