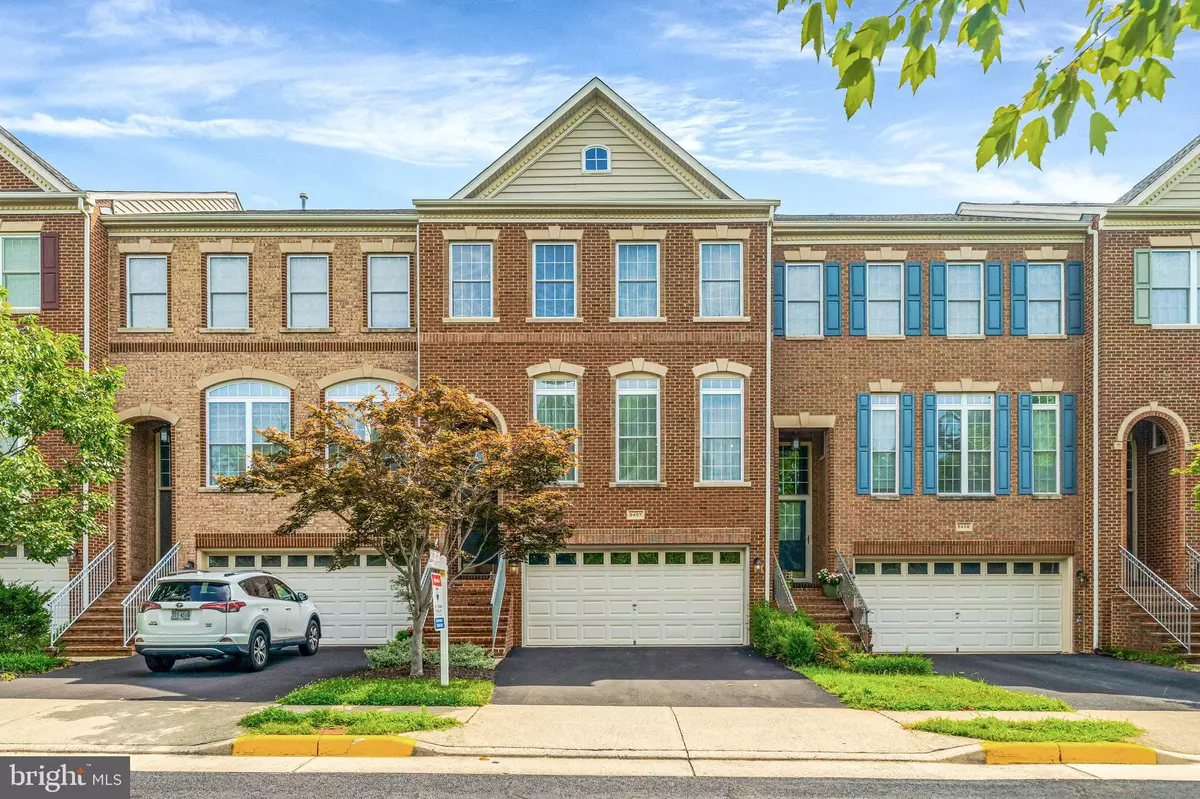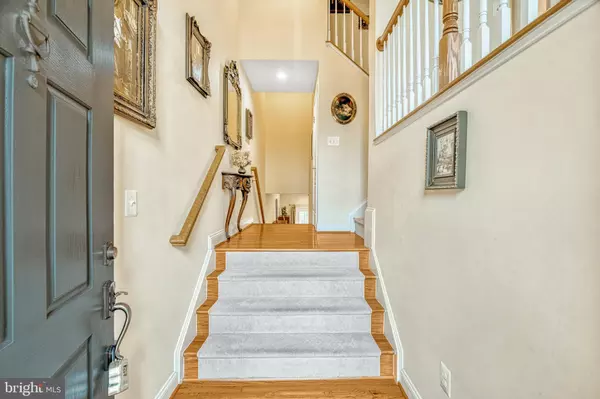$800,000
$795,000
0.6%For more information regarding the value of a property, please contact us for a free consultation.
3 Beds
4 Baths
2,688 SqFt
SOLD DATE : 08/14/2024
Key Details
Sold Price $800,000
Property Type Townhouse
Sub Type Interior Row/Townhouse
Listing Status Sold
Purchase Type For Sale
Square Footage 2,688 sqft
Price per Sqft $297
Subdivision Winchester At Faircrest
MLS Listing ID VAFX2192332
Sold Date 08/14/24
Style Colonial
Bedrooms 3
Full Baths 3
Half Baths 1
HOA Fees $92/mo
HOA Y/N Y
Abv Grd Liv Area 2,112
Originating Board BRIGHT
Year Built 2004
Annual Tax Amount $7,699
Tax Year 2024
Lot Size 1,928 Sqft
Acres 0.04
Property Sub-Type Interior Row/Townhouse
Property Description
This immaculate 3-level garage townhome features 3 bedrooms, 3.5 baths, and numerous updates, including the kitchen and baths. Step inside and ascend to the main level where you will find warm hardwood flooring throughout the bright, formal living and dining rooms, half bath, family room with cozy gas fireplace, and spacious, contemporary kitchen with granite countertops, stainless appliances, and attractive tiling. Access to the wonderful outdoor deck is from this level as well. Upstairs is the beautifully appointed master suite featuring a walk-in closet, vaulted ceilings, and a spa-like bath with dual sinks, soaking tub, and a dazzling walk-in shower. Two additional bedrooms and a shared, gorgeously renovated hall bath complete the upper level. You will love the additional living space available on the lower level with the finished recreation room, access to the garage and outdoor patio, and the convenience of a third full bath. Another highlight of this home is its 2-zone heating and cooling system for year-round comfort!
Located in the desirable Faircrest community, this fabulous home offers access to a pool, tennis courts, multiple playgrounds, clubhouse (available for rental), over two miles of jogging/walking trails, and just a 5 minute walk to the local elementary school. Outdoor enthusiasts can choose from numerous local parks including Arrowhead, Stringfellow, Ellanor Lawrence, and more. And everyone will appreciate the many convenient shopping options, easy commuting routes, and close proximity to Dulles Airport (without the airport noise!). Welcome Home!
Location
State VA
County Fairfax
Zoning 304
Rooms
Other Rooms Living Room, Dining Room, Primary Bedroom, Bedroom 2, Bedroom 3, Kitchen, Family Room, Recreation Room, Bathroom 2, Primary Bathroom, Half Bath
Basement Interior Access, Rear Entrance
Interior
Interior Features Attic, Carpet, Chair Railings, Crown Moldings, Family Room Off Kitchen, Formal/Separate Dining Room, Kitchen - Table Space, Soaking Tub, Upgraded Countertops, Walk-in Closet(s), Wood Floors
Hot Water Natural Gas
Heating Forced Air
Cooling Central A/C
Fireplaces Number 1
Fireplaces Type Gas/Propane
Equipment Built-In Microwave, Cooktop, Dishwasher, Disposal, Dryer, Icemaker, Refrigerator, Washer
Furnishings Yes
Fireplace Y
Appliance Built-In Microwave, Cooktop, Dishwasher, Disposal, Dryer, Icemaker, Refrigerator, Washer
Heat Source Natural Gas
Exterior
Exterior Feature Deck(s)
Parking Features Garage - Front Entry, Inside Access
Garage Spaces 2.0
Amenities Available Club House, Common Grounds, Jog/Walk Path, Pool - Outdoor, Tennis Courts, Tot Lots/Playground
Water Access N
Accessibility None
Porch Deck(s)
Attached Garage 2
Total Parking Spaces 2
Garage Y
Building
Story 3
Foundation Other
Sewer Public Sewer
Water Public
Architectural Style Colonial
Level or Stories 3
Additional Building Above Grade, Below Grade
New Construction N
Schools
Elementary Schools Powell
Middle Schools Liberty
High Schools Centreville
School District Fairfax County Public Schools
Others
HOA Fee Include Common Area Maintenance,Pool(s),Snow Removal,Trash
Senior Community No
Tax ID 0553 19 0114
Ownership Fee Simple
SqFt Source Assessor
Special Listing Condition Standard
Read Less Info
Want to know what your home might be worth? Contact us for a FREE valuation!

Our team is ready to help you sell your home for the highest possible price ASAP

Bought with Heejoon Park • Samson Properties
"My job is to find and attract mastery-based agents to the office, protect the culture, and make sure everyone is happy! "






