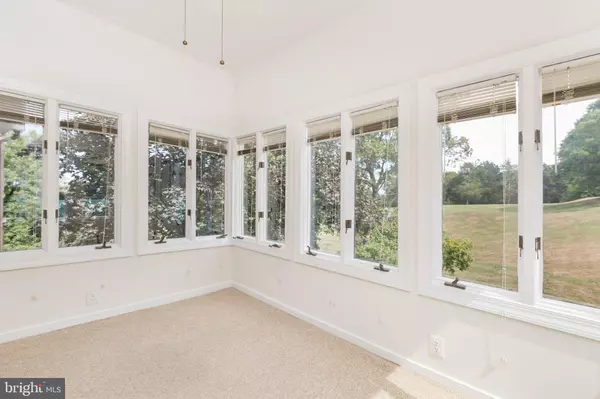$377,000
$379,950
0.8%For more information regarding the value of a property, please contact us for a free consultation.
2 Beds
2 Baths
1,216 SqFt
SOLD DATE : 08/14/2024
Key Details
Sold Price $377,000
Property Type Single Family Home
Sub Type Unit/Flat/Apartment
Listing Status Sold
Purchase Type For Sale
Square Footage 1,216 sqft
Price per Sqft $310
Subdivision Trench Hill Condominiums
MLS Listing ID VAFB2006436
Sold Date 08/14/24
Style Colonial
Bedrooms 2
Full Baths 2
HOA Fees $358/mo
HOA Y/N Y
Abv Grd Liv Area 1,216
Originating Board BRIGHT
Year Built 1983
Annual Tax Amount $2,678
Tax Year 2024
Property Description
Amazing opportunity downtown Fredericksburg in a tranquil area, walking distance to downtown restaurants and shops near University of Mary Washington. Trench Hill Condominiums is just 12 units, well designed with no shared walls, welcoming foyer with sitting areas and outdoor picnic area. This condo has 2 bedrooms, 2 full baths with 1,216 sq ft, with 10 ft ceilings, one assigned parking space and a view of Trench Hill & the city from the sun room! The spacious living room has LVP floors, fireplace w/lovely mantle and hearth, crown molding and french door to an amazing sunroom! You may just want to live in this sunroom with its view. It has carpeting and a ceiling fan with light. Dining room has LVP floors, crown molding, chandelier, chair rail and open flow concept with living room. Kitchen has tile floor, laminate counters, drop in stove, stainless steel double bowl sink, built in microwave, and wood cabinets. Primary suite has LVP floors, ceiling fan w/light, and a double door closet. The ensuite has tile floor, a double sink vanity and lovely, tiled walk in shower. Second bedroom with LVP floors, ceiling fan and single door closet. Hall bathroom has tile floor, single sink vanity and a tub/shower combination. This is a rare opportunity you do not want to miss!
Location
State VA
County Fredericksburg City
Zoning R16
Rooms
Main Level Bedrooms 2
Interior
Interior Features Carpet, Ceiling Fan(s), Chair Railings, Crown Moldings, Elevator, Floor Plan - Traditional, Formal/Separate Dining Room, Kitchen - Galley, Primary Bath(s), Walk-in Closet(s)
Hot Water Electric
Heating Heat Pump(s)
Cooling Heat Pump(s)
Fireplaces Number 1
Fireplaces Type Gas/Propane, Mantel(s)
Equipment Built-In Microwave, Dishwasher, Oven/Range - Electric, Stove, Disposal, Exhaust Fan, Water Heater
Fireplace Y
Appliance Built-In Microwave, Dishwasher, Oven/Range - Electric, Stove, Disposal, Exhaust Fan, Water Heater
Heat Source Electric
Laundry Hookup, Dryer In Unit, Washer In Unit
Exterior
Garage Spaces 1.0
Amenities Available Elevator, Security
Waterfront N
Water Access N
Roof Type Architectural Shingle
Accessibility Elevator
Total Parking Spaces 1
Garage N
Building
Story 1
Unit Features Garden 1 - 4 Floors
Foundation Block
Sewer Public Sewer
Water Public
Architectural Style Colonial
Level or Stories 1
Additional Building Above Grade
New Construction N
Schools
Elementary Schools Hugh Mercer
Middle Schools Walker Grant
High Schools James Monroe
School District Fredericksburg City Public Schools
Others
HOA Fee Include Common Area Maintenance,Trash,Management
Senior Community No
Tax ID 7779-83-3196
Ownership Condominium
Special Listing Condition Standard
Read Less Info
Want to know what your home might be worth? Contact us for a FREE valuation!

Our team is ready to help you sell your home for the highest possible price ASAP

Bought with Melisa A Casacuberta • Coldwell Banker Elite

"My job is to find and attract mastery-based agents to the office, protect the culture, and make sure everyone is happy! "






