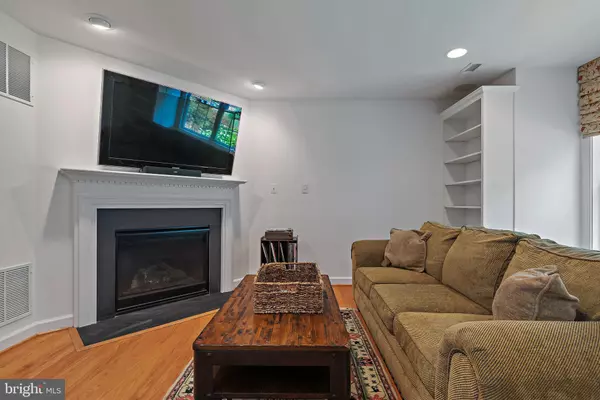$553,000
$548,000
0.9%For more information regarding the value of a property, please contact us for a free consultation.
3 Beds
4 Baths
2,020 SqFt
SOLD DATE : 08/13/2024
Key Details
Sold Price $553,000
Property Type Townhouse
Sub Type Interior Row/Townhouse
Listing Status Sold
Purchase Type For Sale
Square Footage 2,020 sqft
Price per Sqft $273
Subdivision Admirals View
MLS Listing ID MDAA2089116
Sold Date 08/13/24
Style Colonial
Bedrooms 3
Full Baths 2
Half Baths 2
HOA Fees $147/mo
HOA Y/N Y
Abv Grd Liv Area 2,020
Originating Board BRIGHT
Year Built 2009
Annual Tax Amount $4,958
Tax Year 2024
Lot Size 1,300 Sqft
Acres 0.03
Property Description
Step into modern comfort with this exquisite three-level townhome, perfectly situated in a prime Annapolis location. The main and upper levels boast stunning hardwood floors, complementing a cozy library with a gas fireplace, ideal for relaxation and reading. Culinary enthusiasts will delight in the gourmet kitchen, featuring granite countertops, stainless steel appliances, and a new smart refrigerator with craft ice capabilities (2024). The center island, complete with a breakfast bar and a 5-burner gas cooktop, invites casual dining and engaging conversations.
The master suite is a true retreat, highlighted by a sophisticated tray ceiling. Convenience is key with upper-level laundry, equipped with Electrolux front-loading washer and dryer. Storage is a breeze with Elfa Shelving Systems in all closets. Recent updates include freshly painted interiors (2024), new plush carpet on steps and bedrooms (2024), and essential upgrades like a new sump pump (2024) and garage door opener (2024). The home’s exterior boasts a new roof (November 2023), a recently updated deck (2022), and new outdoor lighting (2024), enhancing the ambiance and security with an ADT alarm system, garage video camera, and Ring doorbell installed in 2022.
Entertain or unwind on the deck off the kitchen, and enjoy the convenience of a rear entry 2-car garage. Its strategic location offers easy access to both Baltimore and Washington, D.C., making it a perfect blend of suburban tranquility and urban accessibility. This townhome is a remarkable opportunity for those seeking a stylish, well-appointed living space with thoughtful updates and modern conveniences.
Location
State MD
County Anne Arundel
Zoning R2
Rooms
Other Rooms Living Room, Dining Room, Primary Bedroom, Bedroom 2, Bedroom 3, Kitchen, Foyer, Study, Laundry, Bathroom 2, Primary Bathroom, Half Bath
Basement Sump Pump
Interior
Interior Features Breakfast Area, Kitchen - Gourmet, Kitchen - Island, Kitchen - Table Space, Dining Area, Kitchen - Eat-In, Primary Bath(s), Built-Ins, Upgraded Countertops, Crown Moldings, Window Treatments, Wainscotting, Wood Floors, Recessed Lighting, Floor Plan - Open
Hot Water Natural Gas
Heating Forced Air, Programmable Thermostat
Cooling Ceiling Fan(s), Central A/C, Programmable Thermostat
Flooring Carpet, Ceramic Tile, Hardwood
Fireplaces Number 1
Fireplaces Type Gas/Propane, Mantel(s)
Equipment Cooktop, Cooktop - Down Draft, Dishwasher, Disposal, Dryer - Front Loading, Exhaust Fan, Icemaker, Microwave, Oven - Wall, Refrigerator, Washer - Front Loading
Fireplace Y
Window Features Double Pane,Screens
Appliance Cooktop, Cooktop - Down Draft, Dishwasher, Disposal, Dryer - Front Loading, Exhaust Fan, Icemaker, Microwave, Oven - Wall, Refrigerator, Washer - Front Loading
Heat Source Natural Gas
Laundry Upper Floor
Exterior
Exterior Feature Deck(s)
Garage Garage - Rear Entry, Garage Door Opener
Garage Spaces 4.0
Amenities Available Common Grounds, Tot Lots/Playground
Waterfront N
Water Access N
Accessibility None
Porch Deck(s)
Attached Garage 2
Total Parking Spaces 4
Garage Y
Building
Lot Description Landscaping
Story 3
Foundation Slab
Sewer Public Sewer
Water Public
Architectural Style Colonial
Level or Stories 3
Additional Building Above Grade, Below Grade
Structure Type 9'+ Ceilings,Tray Ceilings,Vaulted Ceilings
New Construction N
Schools
School District Anne Arundel County Public Schools
Others
HOA Fee Include Common Area Maintenance,Lawn Maintenance
Senior Community No
Tax ID 020201590223699
Ownership Fee Simple
SqFt Source Assessor
Security Features Fire Detection System,Sprinkler System - Indoor,Carbon Monoxide Detector(s),Smoke Detector,Security System
Acceptable Financing Cash, Conventional
Listing Terms Cash, Conventional
Financing Cash,Conventional
Special Listing Condition Standard
Read Less Info
Want to know what your home might be worth? Contact us for a FREE valuation!

Our team is ready to help you sell your home for the highest possible price ASAP

Bought with Kristina A. Thomas • Better Homes and Gardens Real Estate Reserve

"My job is to find and attract mastery-based agents to the office, protect the culture, and make sure everyone is happy! "






