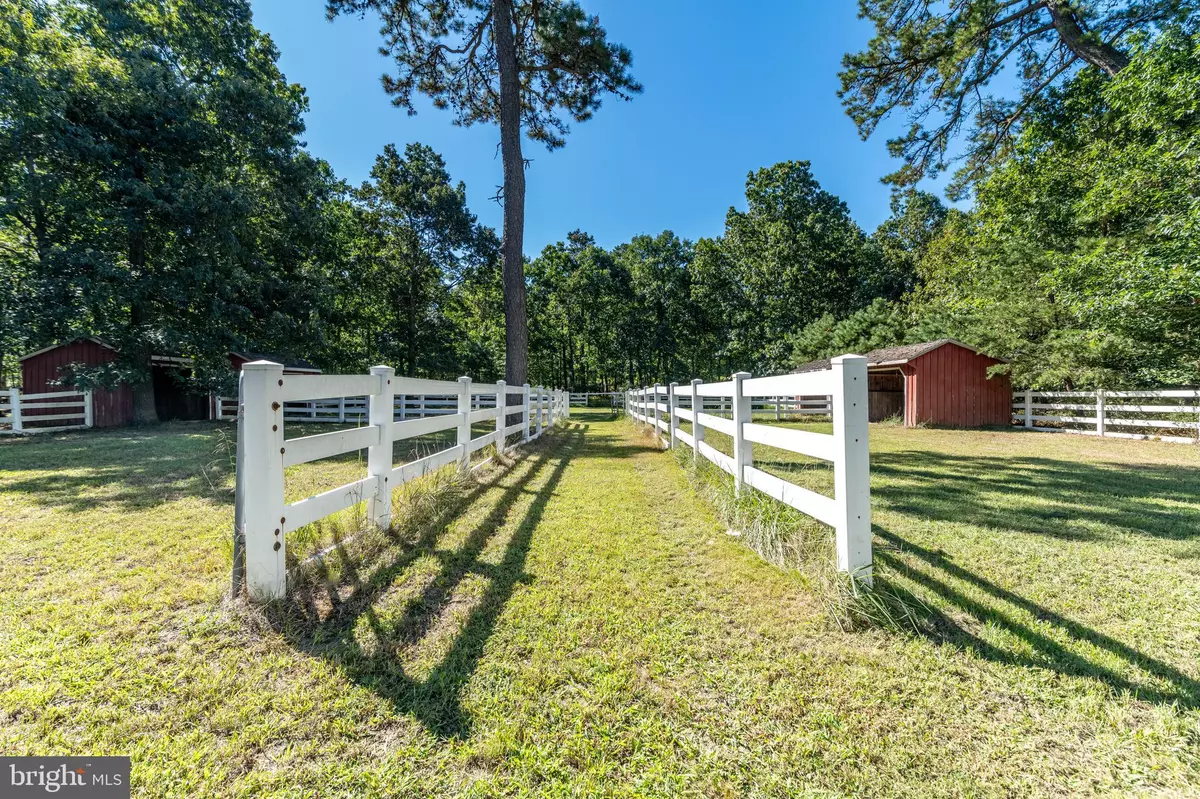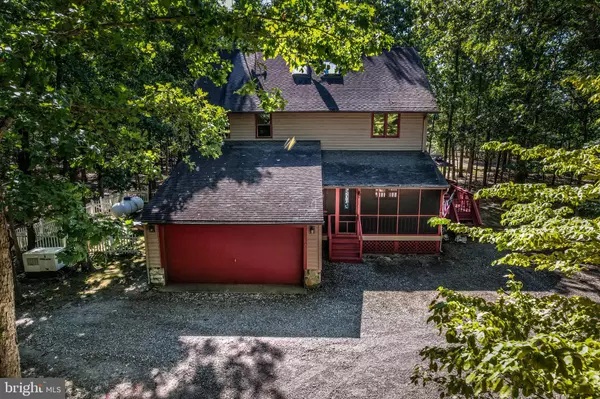$620,000
$749,999
17.3%For more information regarding the value of a property, please contact us for a free consultation.
4 Beds
3 Baths
2,016 SqFt
SOLD DATE : 07/31/2024
Key Details
Sold Price $620,000
Property Type Single Family Home
Sub Type Detached
Listing Status Sold
Purchase Type For Sale
Square Footage 2,016 sqft
Price per Sqft $307
Subdivision None Available
MLS Listing ID NJBL2053372
Sold Date 07/31/24
Style Contemporary,Traditional
Bedrooms 4
Full Baths 2
Half Baths 1
HOA Y/N N
Abv Grd Liv Area 2,016
Originating Board BRIGHT
Year Built 1988
Annual Tax Amount $4,271
Tax Year 2001
Lot Size 9.800 Acres
Acres 9.8
Property Description
*****BACK ON THE MARKET*****
Beautiful 9+ acre horse farm located in scenic Woodland Township. As you drive down a nice wooded driveway you'll come to a beautiful 4 bedroom 2 and a half bath home with a screened in porch, large wrap around deck and a full basement. The interior of the home features hard wood floors, beamed ceiling and a wood burning stove. The rear deck leads to a 9 acre horse farm including a 12 stall barn with electric and water, tack room and office. There are 7 fenced in paddocks, 6 single sheds, 1 double shed plus an additional 800 feet beyond the pasture for expansion. Best of all is that unlike many of the surrounding area, none of this property is designated wetlands! The house includes a gold fish pond, fenced in garden/play area and a generator in the event of a power outage. This property is ideal for anyone looking to start an equestrian business or for someone who wants to ride and raise their own horses. This property won't last.
Location
State NJ
County Burlington
Area Woodland Twp (20339)
Zoning RES
Rooms
Other Rooms Living Room, Dining Room, Primary Bedroom, Bedroom 2, Bedroom 3, Kitchen, Bedroom 1
Basement Full, Unfinished
Interior
Interior Features Stove - Wood, Dining Area
Hot Water Propane
Heating Forced Air
Cooling Central A/C
Flooring Wood
Fireplaces Number 1
Fireplaces Type Stone
Equipment Oven - Self Cleaning, Dishwasher
Fireplace Y
Appliance Oven - Self Cleaning, Dishwasher
Heat Source Natural Gas
Laundry Lower Floor
Exterior
Exterior Feature Deck(s)
Parking Features Garage - Front Entry
Garage Spaces 2.0
Water Access N
Roof Type Shingle
Farm Horse
Accessibility None
Porch Deck(s)
Attached Garage 2
Total Parking Spaces 2
Garage Y
Building
Lot Description Trees/Wooded
Story 2
Foundation Block
Sewer On Site Septic
Water Well
Architectural Style Contemporary, Traditional
Level or Stories 2
Additional Building Above Grade
Structure Type Beamed Ceilings
New Construction N
Schools
Elementary Schools Chatsworth E.S.
High Schools Seneca H.S.
School District Lenape Regional High
Others
Senior Community No
Tax ID 39-00102-00037
Ownership Fee Simple
SqFt Source Estimated
Acceptable Financing Conventional, Cash, Private, USDA
Horse Property Y
Horse Feature Paddock, Stable(s)
Listing Terms Conventional, Cash, Private, USDA
Financing Conventional,Cash,Private,USDA
Special Listing Condition Standard
Read Less Info
Want to know what your home might be worth? Contact us for a FREE valuation!

Our team is ready to help you sell your home for the highest possible price ASAP

Bought with Kelsey Brigid Crankshaw • Keller Williams Realty - Moorestown
"My job is to find and attract mastery-based agents to the office, protect the culture, and make sure everyone is happy! "






