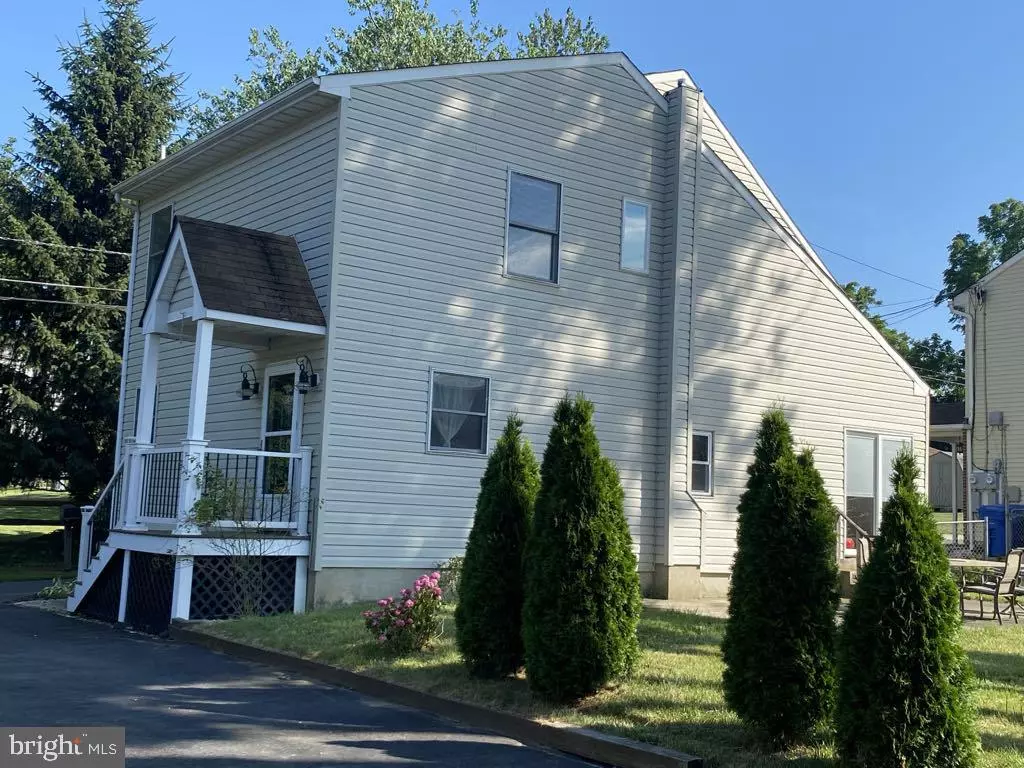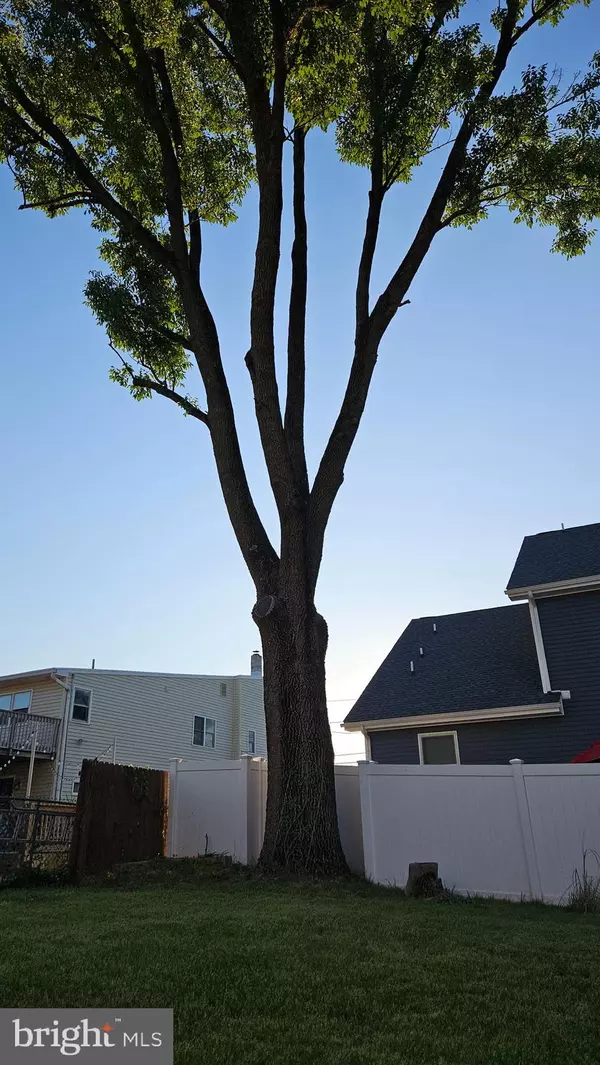$340,000
$340,000
For more information regarding the value of a property, please contact us for a free consultation.
4 Beds
2 Baths
1,504 SqFt
SOLD DATE : 07/31/2024
Key Details
Sold Price $340,000
Property Type Single Family Home
Sub Type Detached
Listing Status Sold
Purchase Type For Sale
Square Footage 1,504 sqft
Price per Sqft $226
Subdivision None Available
MLS Listing ID NJBL2067856
Sold Date 07/31/24
Style Colonial
Bedrooms 4
Full Baths 2
HOA Y/N N
Abv Grd Liv Area 1,504
Originating Board BRIGHT
Year Built 1900
Annual Tax Amount $5,985
Tax Year 2023
Lot Size 6,107 Sqft
Acres 0.14
Lot Dimensions 74.00 x 0.00
Property Description
Welcome to this charming 4-bedroom, 2 full bath house in the heart of Fieldsboro. This home features an updated eat-in kitchen with an exposed brick wall, separate dining space, a first-floor laundry room and full bath. The spacious living room leads to a multi-use space that opens to a large yard with patio and partial fencing, perfect for play and entertaining. The second floor includes three bedrooms with a connecting bathroom between two of them, walk in closet in master and additional unfinshed storage space off the bathroom. The third-floor bedroom offers comprehensive storage space and large square footage allowing 2 beds or a mixed-use space. Freshly painted throughout, with new flooring in half the home, this 1500 sq ft residence boasts an open concept on the first floor, off-street parking for four to six cars, and is situated on a peaceful one-way street. All appliances are included, making this home move-in ready and perfect for your family. Don't miss the opportunity to own this beautifully updated and well-maintained home in Fieldsboro. Contact us today to schedule a viewing! More pictures coming soon.
Location
State NJ
County Burlington
Area Fieldsboro Boro (20314)
Zoning R-3
Rooms
Other Rooms Living Room, Dining Room, Primary Bedroom, Bedroom 2, Kitchen, Bedroom 1, Office
Basement Partial, Unfinished
Interior
Interior Features Kitchen - Eat-In, Built-Ins, Dining Area, Pantry, Walk-in Closet(s), Window Treatments
Hot Water Natural Gas
Heating Forced Air
Cooling Wall Unit
Flooring Wood, Vinyl, Carpet
Furnishings No
Fireplace N
Heat Source Natural Gas
Laundry Main Floor
Exterior
Exterior Feature Patio(s)
Garage Spaces 4.0
Water Access N
Accessibility None
Porch Patio(s)
Total Parking Spaces 4
Garage N
Building
Lot Description Level
Story 2
Foundation Brick/Mortar
Sewer Public Sewer
Water Public
Architectural Style Colonial
Level or Stories 2
Additional Building Above Grade, Below Grade
New Construction N
Schools
Elementary Schools Clara Barton E.S.
Middle Schools Bordentown
High Schools Bordentown Regional H.S.
School District Bordentown Regional School District
Others
Senior Community No
Tax ID 14-00015-00002
Ownership Fee Simple
SqFt Source Assessor
Acceptable Financing Conventional, FHA, VA
Listing Terms Conventional, FHA, VA
Financing Conventional,FHA,VA
Special Listing Condition Standard
Read Less Info
Want to know what your home might be worth? Contact us for a FREE valuation!

Our team is ready to help you sell your home for the highest possible price ASAP

Bought with Laura L Hall • BHHS Fox & Roach - Robbinsville
"My job is to find and attract mastery-based agents to the office, protect the culture, and make sure everyone is happy! "






