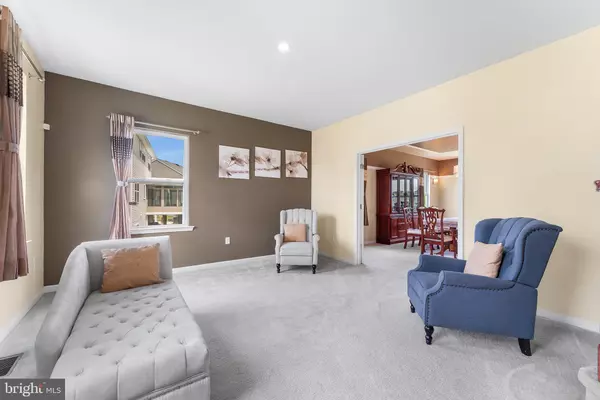$893,500
$879,850
1.6%For more information regarding the value of a property, please contact us for a free consultation.
5 Beds
5 Baths
4,293 SqFt
SOLD DATE : 08/07/2024
Key Details
Sold Price $893,500
Property Type Single Family Home
Sub Type Detached
Listing Status Sold
Purchase Type For Sale
Square Footage 4,293 sqft
Price per Sqft $208
Subdivision Bordens Crossing
MLS Listing ID NJBL2067236
Sold Date 08/07/24
Style Traditional
Bedrooms 5
Full Baths 4
Half Baths 1
HOA Fees $39/mo
HOA Y/N Y
Abv Grd Liv Area 4,293
Originating Board BRIGHT
Year Built 2010
Annual Tax Amount $17,361
Tax Year 2023
Lot Size 0.459 Acres
Acres 0.46
Lot Dimensions 0.00 x 0.00
Property Description
Welcome to this stunning 5-bedroom, 4.5-bathroom home in the prestigious Estates at Bordens Crossing community! Nestled on an approximately half-acre lot, this residence exudes elegance and modern comfort. Step into the grand two-story foyer with hardwood floors. The formal living room, adorned with French doors, flows seamlessly into the formal dining room, perfect for entertaining. The gourmet kitchen is a chef's dream, featuring quartz countertops, 42” cabinets, stainless steel appliances, a pantry, a large island, and a stylish tile backsplash. Adjacent to the kitchen is the inviting family room, which boasts a vaulted ceiling and a gas fireplace with an auto-start feature. The first floor also includes a home office and a guest bedroom with an en-suite full bathroom. Upstairs, the spacious primary bedroom is a private retreat with an expansive walk-in closet, additional storage space, a sitting area, and an en-suite bathroom complete with a soaking tub, shower stall, and double vanity. Three additional bedrooms and two more full bathrooms provide ample space for family and guests. This energy-efficient, NJ Energy Star Certified home comes with owned solar panels, dual-zone heating and cooling, recessed lighting throughout, and a lawn sprinkler system. The large unfinished walk-out basement offers endless possibilities for customization and extra storage. Enjoy outdoor living on the back deck, perfect for relaxing or entertaining. Conveniently located near major highways, shopping, and restaurants. Don't miss the opportunity to make this exceptional property your own!
Location
State NJ
County Burlington
Area Bordentown Twp (20304)
Zoning RESID
Rooms
Other Rooms Living Room, Dining Room, Primary Bedroom, Bedroom 2, Bedroom 3, Bedroom 4, Bedroom 5, Kitchen, Family Room, Office
Basement Full, Unfinished
Main Level Bedrooms 1
Interior
Interior Features Kitchen - Eat-In
Hot Water Natural Gas
Heating Forced Air
Cooling Central A/C
Fireplaces Number 1
Fireplaces Type Gas/Propane
Equipment Refrigerator, Washer, Dryer
Fireplace Y
Appliance Refrigerator, Washer, Dryer
Heat Source Natural Gas
Laundry Main Floor
Exterior
Parking Features Garage - Side Entry
Garage Spaces 2.0
Water Access N
Accessibility None
Attached Garage 2
Total Parking Spaces 2
Garage Y
Building
Story 2
Foundation Slab
Sewer Public Sewer
Water Public
Architectural Style Traditional
Level or Stories 2
Additional Building Above Grade, Below Grade
New Construction N
Schools
School District Bordentown Regional School District
Others
Pets Allowed Y
HOA Fee Include Common Area Maintenance
Senior Community No
Tax ID 04-00058 01-00006
Ownership Fee Simple
SqFt Source Assessor
Special Listing Condition Standard
Pets Allowed No Pet Restrictions
Read Less Info
Want to know what your home might be worth? Contact us for a FREE valuation!

Our team is ready to help you sell your home for the highest possible price ASAP

Bought with Rhonda L Golub • Redfin
"My job is to find and attract mastery-based agents to the office, protect the culture, and make sure everyone is happy! "






