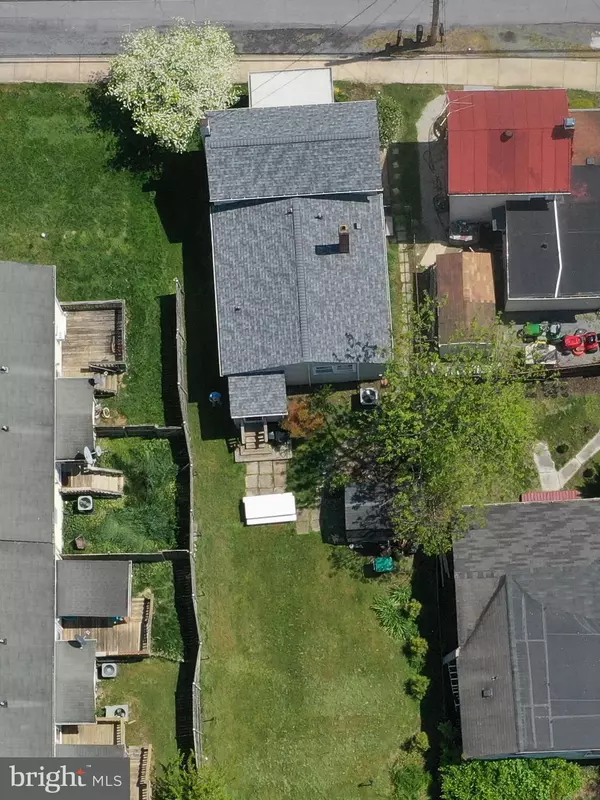$289,000
$289,000
For more information regarding the value of a property, please contact us for a free consultation.
3 Beds
2 Baths
1,422 SqFt
SOLD DATE : 08/01/2024
Key Details
Sold Price $289,000
Property Type Single Family Home
Sub Type Detached
Listing Status Sold
Purchase Type For Sale
Square Footage 1,422 sqft
Price per Sqft $203
Subdivision Stephens City
MLS Listing ID VAFV2018614
Sold Date 08/01/24
Style Bungalow
Bedrooms 3
Full Baths 2
HOA Y/N N
Abv Grd Liv Area 1,422
Originating Board BRIGHT
Year Built 1921
Annual Tax Amount $1,400
Tax Year 2022
Lot Size 7,412 Sqft
Acres 0.17
Property Description
PRICE REDUCED $10,900. MOTIVATED SELLER. THE PRESENT EMBRACES THE PAST in this gorgeous, updated 3-bedroom, 2-bath bungalow. In Stephens City's Historic District yet commuter convenient to I-81 and I-66, county park, shopping and services. Welcome home to a charming blend of old and new with tasteful upgrades throughout. Special touches include recessed lights, luxury plank and laminate floors and built-in shelves. Enter through the vestibule foyer to the the beamed-ceiling living and dining rooms that open to each other. The open feeling continues with the pass-through to the kitchen where there are updated countertops, newer stainless steel appliances, an open pantry with shelves and a laundry area. The elegant main bedroom suite has five feet of built-in shelves, a walk-in closet and a luxurious full bath with impressive tile work, a tub-shower combination plus a separate walk-in shower and double-sink vanity. Another beautiful full bath with a large sink and a walk-in shower also is on the main level. Two pleasant bedrooms with wood floors and built-ins are upstairs. The deep fenced backyard is an oasis with a 10x8 patio, 8x12 shed and space for a garden. Newer replacement windows are in most of the house. The architectural-shingle roof and the hot water heater are about two years old.
Location
State VA
County Frederick
Zoning R3
Rooms
Other Rooms Living Room, Dining Room, Primary Bedroom, Bedroom 2, Bedroom 3, Kitchen, Foyer, Sun/Florida Room, Laundry
Main Level Bedrooms 1
Interior
Interior Features Kitchen - Galley, Combination Dining/Living, Entry Level Bedroom, Primary Bath(s), Wood Floors, Built-Ins, Ceiling Fan(s), Exposed Beams, Floor Plan - Open, Recessed Lighting, Walk-in Closet(s)
Hot Water Electric
Heating Heat Pump(s)
Cooling Central A/C, Heat Pump(s), Ceiling Fan(s)
Flooring Wood, Luxury Vinyl Plank, Laminated
Equipment Stainless Steel Appliances, Oven/Range - Electric, Refrigerator, Icemaker, Built-In Microwave, Dishwasher, Disposal, Washer, Dryer, Exhaust Fan
Fireplace N
Window Features Replacement
Appliance Stainless Steel Appliances, Oven/Range - Electric, Refrigerator, Icemaker, Built-In Microwave, Dishwasher, Disposal, Washer, Dryer, Exhaust Fan
Heat Source Electric
Laundry Has Laundry, Main Floor, Washer In Unit, Dryer In Unit
Exterior
Exterior Feature Patio(s)
Fence Wood
Waterfront N
Water Access N
Roof Type Architectural Shingle
Street Surface Paved
Accessibility None
Porch Patio(s)
Parking Type On Street
Garage N
Building
Lot Description Level, Landscaping
Story 2
Foundation Permanent
Sewer Public Sewer
Water Public
Architectural Style Bungalow
Level or Stories 2
Additional Building Above Grade, Below Grade
Structure Type Beamed Ceilings,Paneled Walls
New Construction N
Schools
Elementary Schools Middletown
Middle Schools Robert E. Aylor
High Schools Sherando
School District Frederick County Public Schools
Others
Senior Community No
Tax ID 74A03 A 28
Ownership Fee Simple
SqFt Source Estimated
Acceptable Financing Cash, Bank Portfolio, Conventional, FHA, USDA, VA
Listing Terms Cash, Bank Portfolio, Conventional, FHA, USDA, VA
Financing Cash,Bank Portfolio,Conventional,FHA,USDA,VA
Special Listing Condition Standard
Read Less Info
Want to know what your home might be worth? Contact us for a FREE valuation!

Our team is ready to help you sell your home for the highest possible price ASAP

Bought with Fredy Rodriguez • United Real Estate

"My job is to find and attract mastery-based agents to the office, protect the culture, and make sure everyone is happy! "






