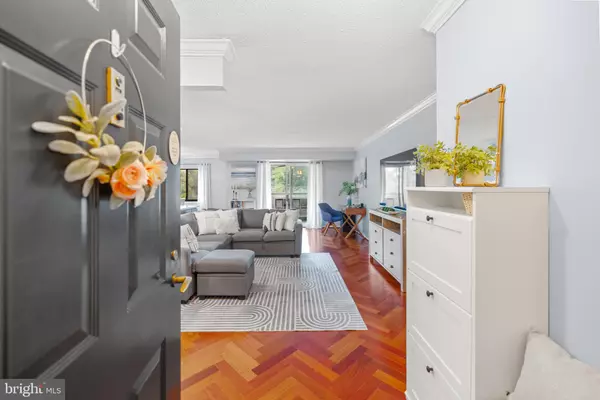$514,900
$514,900
For more information regarding the value of a property, please contact us for a free consultation.
2 Beds
2 Baths
1,305 SqFt
SOLD DATE : 07/31/2024
Key Details
Sold Price $514,900
Property Type Condo
Sub Type Condo/Co-op
Listing Status Sold
Purchase Type For Sale
Square Footage 1,305 sqft
Price per Sqft $394
Subdivision Montebello Condo
MLS Listing ID VAFX2187268
Sold Date 07/31/24
Style Unit/Flat
Bedrooms 2
Full Baths 2
Condo Fees $911/mo
HOA Y/N N
Abv Grd Liv Area 1,305
Originating Board BRIGHT
Year Built 1982
Annual Tax Amount $4,733
Tax Year 2024
Property Description
Have you ever wished you could just come home to an all inclusive resort? That's pretty much what it's like as soon as you get onto the Montebello campus, after exchanging pleasantries with the nice security guards at the community gate. Living in Montebello is such a privilege, your friends will be asking for you to take them to the exclusive restaurant, or bowling alley, or sauna, multiple pools, tennis, pickle ball and much more. Just keep all the cool events for yourself and your neighbors - parades, ice cream socials, even karaoke. There is a salon, party rooms, and a hobby room is a favorite (with valet carts for your art supplies). Oh! don't miss the shuttle to the metro and grocery store.
Even better if you can just work from home and never leave, because the condo itself is absolutely gorgeous and also worthy of four stars. One of the largest models at 1,305 sq ft all on one level (with the added bonus of only one flight of stairs up from the lovely lobby if you don't want to wait on or share an elevator.) But back to your new home? It was entirely renovated in 2019, over $100K in upgrades are now your win. Herringbone hardwood floors gleaming in the sunlight from the enclosed porch, absolutely stunning bathrooms (yes both of them), a primary closet to cause envy, and the kitchen is the gem and heart of the home. Now an oversized open space with quartz counters abundant enough for baking cookies or making weekend brunch for whoever is lucky enough to hang out in the family room with a front row seat. Perfect spaces for casual dining, and also work, plus two stylish bedrooms to start and end your day. This truly is everything you need and want!
Location
State VA
County Fairfax
Zoning 230
Rooms
Other Rooms Living Room, Dining Room, Primary Bedroom, Bedroom 2, Kitchen, Other, Bathroom 2, Primary Bathroom
Main Level Bedrooms 2
Interior
Interior Features Ceiling Fan(s), Crown Moldings, Dining Area, Entry Level Bedroom, Floor Plan - Open, Pantry, Bathroom - Tub Shower, Upgraded Countertops, Walk-in Closet(s), Wood Floors
Hot Water Natural Gas
Heating Heat Pump(s)
Cooling Heat Pump(s)
Flooring Hardwood, Ceramic Tile
Equipment Built-In Microwave, Dishwasher, Disposal, Dryer - Front Loading, Energy Efficient Appliances, Exhaust Fan, Humidifier, Icemaker, Oven/Range - Electric, Refrigerator, Stainless Steel Appliances, Washer - Front Loading, Water Dispenser
Furnishings No
Fireplace N
Window Features Double Pane,Sliding
Appliance Built-In Microwave, Dishwasher, Disposal, Dryer - Front Loading, Energy Efficient Appliances, Exhaust Fan, Humidifier, Icemaker, Oven/Range - Electric, Refrigerator, Stainless Steel Appliances, Washer - Front Loading, Water Dispenser
Heat Source Electric
Laundry Dryer In Unit, Washer In Unit
Exterior
Exterior Feature Balcony, Enclosed
Garage Spaces 2.0
Parking On Site 2
Utilities Available Under Ground
Amenities Available Bar/Lounge, Basketball Courts, Beauty Salon, Bike Trail, Billiard Room, Bowling Alley, Club House, Community Center, Convenience Store, Elevator, Fitness Center, Gated Community, Jog/Walk Path, Meeting Room, Party Room, Pool - Indoor, Pool - Outdoor, Tennis Courts, Tot Lots/Playground
Waterfront N
Water Access N
Accessibility Elevator
Porch Balcony, Enclosed
Total Parking Spaces 2
Garage N
Building
Story 1
Unit Features Hi-Rise 9+ Floors
Sewer Public Sewer
Water Public
Architectural Style Unit/Flat
Level or Stories 1
Additional Building Above Grade, Below Grade
Structure Type Dry Wall
New Construction N
Schools
Elementary Schools Cameron
Middle Schools Twain
High Schools Edison
School District Fairfax County Public Schools
Others
Pets Allowed Y
HOA Fee Include Common Area Maintenance,Gas,Insurance,Management,Parking Fee,Pool(s),Recreation Facility,Reserve Funds,Security Gate,Trash,Water
Senior Community No
Tax ID 0833 31010215
Ownership Condominium
Security Features Main Entrance Lock,Security Gate,Smoke Detector,Sprinkler System - Indoor
Acceptable Financing Cash, Conventional, FHA, VA
Horse Property N
Listing Terms Cash, Conventional, FHA, VA
Financing Cash,Conventional,FHA,VA
Special Listing Condition Standard
Pets Description Cats OK, Dogs OK, Number Limit
Read Less Info
Want to know what your home might be worth? Contact us for a FREE valuation!

Our team is ready to help you sell your home for the highest possible price ASAP

Bought with Jennifer D Young • Keller Williams Chantilly Ventures, LLC

"My job is to find and attract mastery-based agents to the office, protect the culture, and make sure everyone is happy! "






