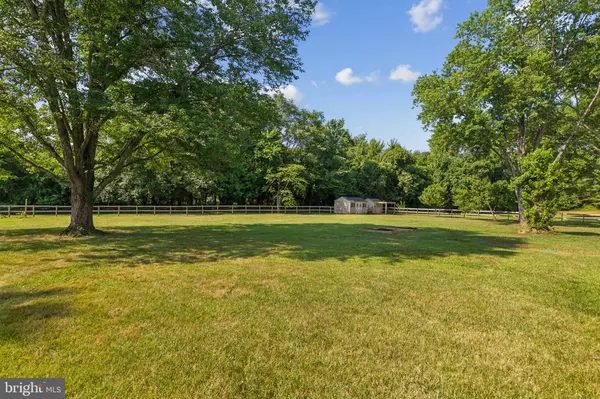$555,230
$549,999
1.0%For more information regarding the value of a property, please contact us for a free consultation.
3 Beds
3 Baths
3,087 SqFt
SOLD DATE : 07/31/2024
Key Details
Sold Price $555,230
Property Type Single Family Home
Sub Type Detached
Listing Status Sold
Purchase Type For Sale
Square Footage 3,087 sqft
Price per Sqft $179
Subdivision Drysdale
MLS Listing ID VAFQ2012846
Sold Date 07/31/24
Style Ranch/Rambler
Bedrooms 3
Full Baths 3
HOA Y/N N
Abv Grd Liv Area 1,953
Originating Board BRIGHT
Year Built 1977
Annual Tax Amount $4,264
Tax Year 2024
Lot Size 1.100 Acres
Acres 1.1
Property Description
Nestled near two wineries and backing to horse country, this beautifully updated 3 bedroom/3 bathroom rancher sits on a private 1.1 acre cul-de-sac lot! Expansive two level home with partially finished walk-out lower level. Attached 1 car garage with paved driveway. Rear yard is fenced, offers two sheds & a deck to enjoy your private oasis. The main level of the home has been thoughtfully updated with luxury plank floors in vintage pewter oak finish & fresh paint. The kitchen was renovated in December 2023 with white soft close cabinets/drawers, granite counters, large island & stainless steel appliances installed in Summer of 2020. Adjoining the beautiful kitchen is a breakfast room with ceiling fan and a living room with picture window. A wood stove was added in 2022 and rounds off the open but cozy feel to the living area. There is an additional spacious family room and formal dining room to entertain. The primary bedroom with ceiling fan has adjoining primary bathroom updated in 2024. The primary bathroom has a dual sink vanity with granite top & stall shower with floor to ceiling subway tile. Two secondary bedrooms with bran new flooring, fresh paint and ceiling fans. Newer washer/dryer on main level. The lower level is partially finished - large rec room and den with kitchenette (appliances as-is). There is an additional full bathroom with shower, workshop area, storage & crawl space in the lower level. There is a second set of washer/dryer in the basement that will convey as-is. Attic has double access point in garage and interior hallway. Other recent updates include: HVAC fully replaced in 2022, fence added new in 2020, deck refurbished/painted Summer 2024 & new insulation throughout attic 2023. Both Comcast and Verizon are available for TV/internet. Prior owner replaced the roof, windows and gutter guards. Property is on public well and private conventional septic and was pumped in Spring 2024.
Location
State VA
County Fauquier
Zoning R1
Rooms
Other Rooms Living Room, Dining Room, Primary Bedroom, Bedroom 2, Bedroom 3, Kitchen, Family Room, Den, Foyer, Breakfast Room, Laundry, Recreation Room, Storage Room, Workshop, Bathroom 2, Bathroom 3, Primary Bathroom
Basement Walkout Level, Sump Pump, Workshop, Partially Finished, Interior Access
Main Level Bedrooms 3
Interior
Interior Features Attic, Breakfast Area, Ceiling Fan(s), Chair Railings, Combination Kitchen/Living, Combination Dining/Living, Crown Moldings, Dining Area, Entry Level Bedroom, Floor Plan - Open, Formal/Separate Dining Room, Kitchen - Island, Kitchen - Table Space, Kitchenette, Primary Bath(s), Recessed Lighting, Stall Shower, Tub Shower, Upgraded Countertops
Hot Water Electric
Heating Central
Cooling Central A/C, Ceiling Fan(s)
Flooring Luxury Vinyl Plank, Ceramic Tile
Fireplaces Number 1
Fireplaces Type Mantel(s), Wood
Equipment Built-In Microwave, Dishwasher, Oven/Range - Electric, Refrigerator, Icemaker, Dryer - Front Loading, Washer - Front Loading, Stainless Steel Appliances
Furnishings No
Fireplace Y
Appliance Built-In Microwave, Dishwasher, Oven/Range - Electric, Refrigerator, Icemaker, Dryer - Front Loading, Washer - Front Loading, Stainless Steel Appliances
Heat Source Electric
Laundry Main Floor, Basement
Exterior
Exterior Feature Deck(s), Porch(es)
Parking Features Garage - Front Entry, Garage Door Opener, Inside Access
Garage Spaces 1.0
Fence Rear
Water Access N
View Trees/Woods
Accessibility None
Porch Deck(s), Porch(es)
Attached Garage 1
Total Parking Spaces 1
Garage Y
Building
Lot Description Backs to Trees, Cul-de-sac, Front Yard, Open, Private, Rural, Trees/Wooded
Story 2
Foundation Block, Crawl Space, Active Radon Mitigation
Sewer On Site Septic, Septic = # of BR
Water Public, Well
Architectural Style Ranch/Rambler
Level or Stories 2
Additional Building Above Grade, Below Grade
Structure Type Dry Wall
New Construction N
Schools
School District Fauquier County Public Schools
Others
Senior Community No
Tax ID 6971-40-5384
Ownership Fee Simple
SqFt Source Assessor
Security Features Smoke Detector
Acceptable Financing Cash, Conventional, FHA, VA, Other
Listing Terms Cash, Conventional, FHA, VA, Other
Financing Cash,Conventional,FHA,VA,Other
Special Listing Condition Standard
Read Less Info
Want to know what your home might be worth? Contact us for a FREE valuation!

Our team is ready to help you sell your home for the highest possible price ASAP

Bought with Jonathan D Byram • Redfin Corporation
"My job is to find and attract mastery-based agents to the office, protect the culture, and make sure everyone is happy! "






