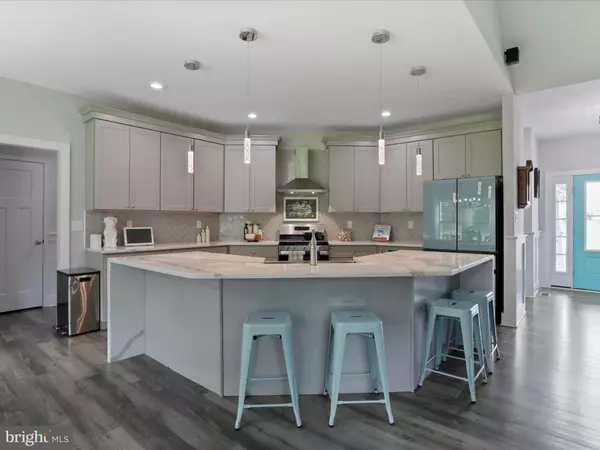$595,000
$600,000
0.8%For more information regarding the value of a property, please contact us for a free consultation.
4 Beds
3 Baths
2,238 SqFt
SOLD DATE : 07/29/2024
Key Details
Sold Price $595,000
Property Type Single Family Home
Sub Type Detached
Listing Status Sold
Purchase Type For Sale
Square Footage 2,238 sqft
Price per Sqft $265
Subdivision None Available
MLS Listing ID WVJF2012270
Sold Date 07/29/24
Style Ranch/Rambler,Farmhouse/National Folk
Bedrooms 4
Full Baths 2
Half Baths 1
HOA Y/N N
Abv Grd Liv Area 2,238
Originating Board BRIGHT
Year Built 2021
Annual Tax Amount $1,039
Tax Year 2022
Lot Size 2.210 Acres
Acres 2.21
Lot Dimensions 0.00 x 0.00
Property Description
Rustic charm meets contemporary elegance! This like-new, spacious residence boasts an inviting open floor plan and is set on a level and cleared 2+ acre lot. With four bedrooms and two and a half bathrooms, there is plenty of room for everyone. Step into the heart of the home, where the kitchen dazzles with quartz countertops, a large center island with a waterfall counter, stainless steel appliances, and crisp gray cabinetry. The common areas are adorned with elegant gray walls and wainscoting, complemented by luxury vinyl plank flooring throughout. Venture downstairs and imagine the possibilities of the full-size unfinished basement, offering ample storage space or the potential to create additional living areas. Step outside to the spacious yard where countless sunrises and sunsets await you, and for those who love the idea of farm-to-table living, the chicken coop and chickens can be conveyed with the sale. Back inside, wander past the main level laundry room beautifully enhanced by a hand-painted mural. Make your way to the primary suite, with vaulted ceilings, a large closet, and access to the oversized primary bathroom, which features a luxurious freestanding slipper tub. This suite is perfect for unwinding after a long day. Access nearby schools, golf courses, and Washington DC, just 70 miles away! What are you waiting for? Unlock the door to your next chapter in Charles Town!
Location
State WV
County Jefferson
Zoning 101
Rooms
Basement Full, Unfinished
Main Level Bedrooms 4
Interior
Interior Features Ceiling Fan(s), Entry Level Bedroom, Floor Plan - Open, Kitchen - Island, Pantry, Primary Bath(s), Recessed Lighting, Stall Shower, Store/Office, Tub Shower, Upgraded Countertops, Wainscotting, Walk-in Closet(s)
Hot Water Electric
Heating Heat Pump(s)
Cooling Ceiling Fan(s), Heat Pump(s)
Flooring Luxury Vinyl Plank
Fireplaces Number 1
Fireplaces Type Electric, Insert, Mantel(s), Stone
Equipment Dishwasher, Refrigerator, Stainless Steel Appliances, Built-In Microwave, Dryer - Electric, Exhaust Fan, Oven/Range - Gas, Washer, Water Heater
Furnishings No
Fireplace Y
Window Features Double Hung
Appliance Dishwasher, Refrigerator, Stainless Steel Appliances, Built-In Microwave, Dryer - Electric, Exhaust Fan, Oven/Range - Gas, Washer, Water Heater
Heat Source Electric
Laundry Main Floor
Exterior
Exterior Feature Deck(s), Porch(es), Roof
Garage Garage - Front Entry
Garage Spaces 6.0
Utilities Available Electric Available, Cable TV Available, Propane
Waterfront N
Water Access N
View Pasture, Trees/Woods
Roof Type Architectural Shingle
Street Surface Black Top,Paved
Accessibility None
Porch Deck(s), Porch(es), Roof
Road Frontage Road Maintenance Agreement
Attached Garage 2
Total Parking Spaces 6
Garage Y
Building
Lot Description Cleared, Level
Story 1
Foundation Concrete Perimeter
Sewer Septic = # of BR
Water Well
Architectural Style Ranch/Rambler, Farmhouse/National Folk
Level or Stories 1
Additional Building Above Grade, Below Grade
Structure Type 9'+ Ceilings,Dry Wall
New Construction N
Schools
School District Jefferson County Schools
Others
Senior Community No
Tax ID 07 20000800060000
Ownership Fee Simple
SqFt Source Assessor
Security Features Exterior Cameras,Security System
Acceptable Financing Cash, FHA, Conventional, USDA, VA
Horse Property N
Listing Terms Cash, FHA, Conventional, USDA, VA
Financing Cash,FHA,Conventional,USDA,VA
Special Listing Condition Standard
Read Less Info
Want to know what your home might be worth? Contact us for a FREE valuation!

Our team is ready to help you sell your home for the highest possible price ASAP

Bought with James Kyle Smith • Burch Real Estate Group, LLC

"My job is to find and attract mastery-based agents to the office, protect the culture, and make sure everyone is happy! "






