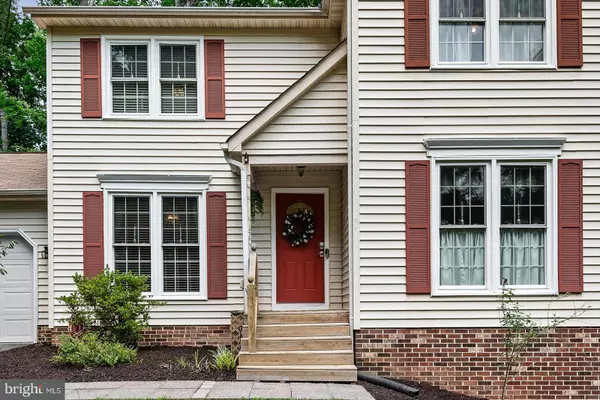$430,000
$420,000
2.4%For more information regarding the value of a property, please contact us for a free consultation.
3 Beds
3 Baths
1,620 SqFt
SOLD DATE : 07/29/2024
Key Details
Sold Price $430,000
Property Type Single Family Home
Sub Type Detached
Listing Status Sold
Purchase Type For Sale
Square Footage 1,620 sqft
Price per Sqft $265
Subdivision Holleybrooke
MLS Listing ID VASP2025702
Sold Date 07/29/24
Style Colonial
Bedrooms 3
Full Baths 2
Half Baths 1
HOA Fees $33/ann
HOA Y/N Y
Abv Grd Liv Area 1,620
Originating Board BRIGHT
Year Built 1990
Annual Tax Amount $1,843
Tax Year 2022
Lot Size 0.505 Acres
Acres 0.5
Property Description
*OFFER DEADLINE SUNDAY 6/23 AT NOON* Introducing a one-of-a-kind gem, hitting the market for the first time since it was built in 1990! Owned by the original owners who have meticulously remodeled the master suite, among other things. Key updates include new roofing, windows, HVAC system, and water heater, ensuring peace of mind for years to come. The property is impeccably maintained, reflecting pride of ownership throughout. You will love the hardwood floors on the main level & the woodburning fireplace in the family room. Additionally, it features an expansive unfinished walkout basement with rough-in plumbing for a future bathroom, offering endless possibilities for customization. On nearly half an acre, the privacy is unlike most. Holleybrooke has a community pool, included in the HOA dues & a playground that was just updated. Don't miss this rare opportunity to own a truly unique and pristine home!
Location
State VA
County Spotsylvania
Zoning R1
Rooms
Other Rooms Dining Room, Primary Bedroom, Bedroom 2, Bedroom 3, Kitchen, Family Room, Office, Bathroom 2, Primary Bathroom, Half Bath
Basement Daylight, Full, Interior Access, Outside Entrance, Rear Entrance, Space For Rooms, Unfinished, Walkout Level
Interior
Interior Features Carpet, Ceiling Fan(s), Dining Area, Floor Plan - Traditional, Kitchen - Island, Kitchen - Table Space, Pantry, Primary Bath(s), Window Treatments, Wood Floors
Hot Water Natural Gas
Heating Central, Forced Air
Cooling Central A/C
Flooring Hardwood, Carpet
Fireplaces Number 1
Fireplaces Type Wood, Mantel(s)
Equipment Built-In Microwave, Dishwasher, Disposal, Dryer, Exhaust Fan, Extra Refrigerator/Freezer, Oven/Range - Gas, Refrigerator, Washer, Water Heater
Fireplace Y
Appliance Built-In Microwave, Dishwasher, Disposal, Dryer, Exhaust Fan, Extra Refrigerator/Freezer, Oven/Range - Gas, Refrigerator, Washer, Water Heater
Heat Source Natural Gas
Laundry Upper Floor
Exterior
Parking Features Garage - Front Entry, Inside Access
Garage Spaces 2.0
Amenities Available Club House, Common Grounds, Pool - Outdoor, Tot Lots/Playground
Water Access N
View Trees/Woods
Street Surface Black Top
Accessibility None
Attached Garage 2
Total Parking Spaces 2
Garage Y
Building
Story 3
Foundation Slab
Sewer Public Sewer
Water Public
Architectural Style Colonial
Level or Stories 3
Additional Building Above Grade, Below Grade
New Construction N
Schools
School District Spotsylvania County Public Schools
Others
Senior Community No
Tax ID 34D7-268-
Ownership Fee Simple
SqFt Source Assessor
Acceptable Financing Cash, Conventional, FHA, VA
Listing Terms Cash, Conventional, FHA, VA
Financing Cash,Conventional,FHA,VA
Special Listing Condition Standard
Read Less Info
Want to know what your home might be worth? Contact us for a FREE valuation!

Our team is ready to help you sell your home for the highest possible price ASAP

Bought with Dalal Abilmona • Berkshire Hathaway HomeServices PenFed Realty
"My job is to find and attract mastery-based agents to the office, protect the culture, and make sure everyone is happy! "






