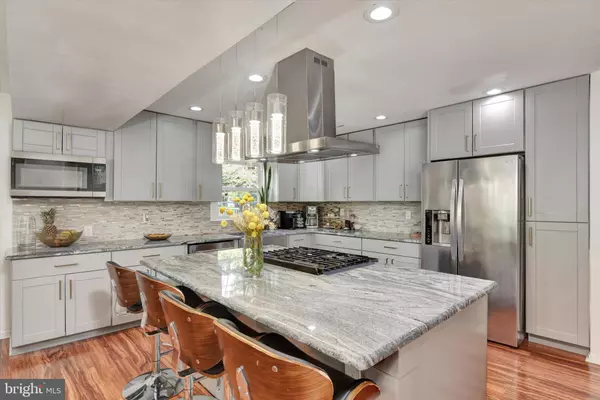$630,000
$630,000
For more information regarding the value of a property, please contact us for a free consultation.
4 Beds
3 Baths
2,341 SqFt
SOLD DATE : 07/26/2024
Key Details
Sold Price $630,000
Property Type Single Family Home
Sub Type Detached
Listing Status Sold
Purchase Type For Sale
Square Footage 2,341 sqft
Price per Sqft $269
Subdivision None Available
MLS Listing ID NJME2043554
Sold Date 07/26/24
Style Split Level
Bedrooms 4
Full Baths 2
Half Baths 1
HOA Y/N N
Abv Grd Liv Area 2,341
Originating Board BRIGHT
Year Built 1970
Annual Tax Amount $15,078
Tax Year 2023
Lot Size 0.369 Acres
Acres 0.37
Lot Dimensions 107.00 x 150.00
Property Description
Discover your dream home on this stunning corner property in Hightstown. This 4-bedroom, 2.5-bath residence offers 2,300 + square feet of modern living space. Features include a gourmet chef's kitchen with high-end appliances, spacious living areas filled with natural light, and a luxurious primary bedroom with an en-suite bath. The home also boasts a large in-law suite with a separate entrance, a 2-car garage, and beautifully landscaped grounds. Located in a prime location across from Peddie Golf Club, walking distance to top-rated schools, shopping, the picturesque downtown area, and 15 minute drive to the Princeton Junction Station. Schedule your private tour today!
Location
State NJ
County Mercer
Area Hightstown Boro (21104)
Zoning R-1
Rooms
Basement Partial
Interior
Hot Water Natural Gas
Heating Central
Cooling Central A/C
Furnishings No
Fireplace N
Heat Source Natural Gas
Laundry Main Floor
Exterior
Parking Features Additional Storage Area, Garage - Front Entry, Inside Access
Garage Spaces 2.0
Water Access N
Roof Type Shingle
Accessibility 2+ Access Exits
Attached Garage 2
Total Parking Spaces 2
Garage Y
Building
Story 3
Foundation Slab
Sewer Public Sewer
Water Public
Architectural Style Split Level
Level or Stories 3
Additional Building Above Grade, Below Grade
New Construction N
Schools
High Schools Hightstown
School District East Windsor Regional
Others
Senior Community No
Tax ID 04-00062-00027
Ownership Fee Simple
SqFt Source Assessor
Acceptable Financing Cash, Conventional, FHA, VA
Horse Property N
Listing Terms Cash, Conventional, FHA, VA
Financing Cash,Conventional,FHA,VA
Special Listing Condition Standard
Read Less Info
Want to know what your home might be worth? Contact us for a FREE valuation!

Our team is ready to help you sell your home for the highest possible price ASAP

Bought with NON MEMBER • Non Subscribing Office

"My job is to find and attract mastery-based agents to the office, protect the culture, and make sure everyone is happy! "






