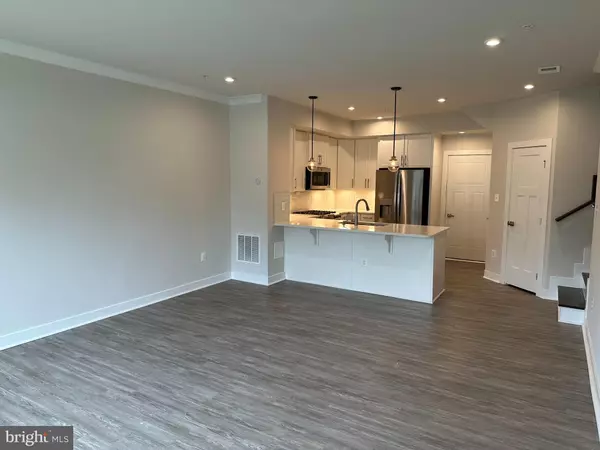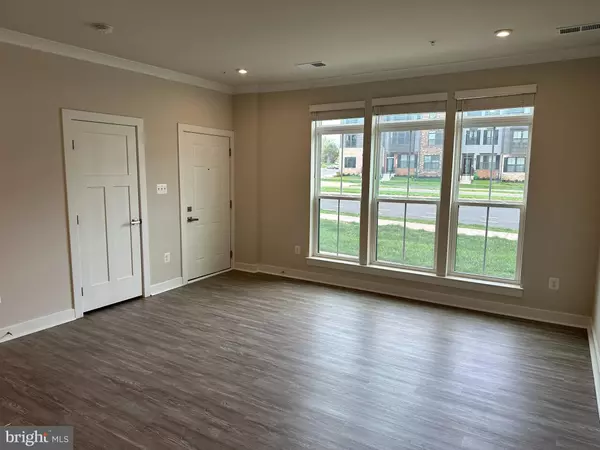$597,000
$597,000
For more information regarding the value of a property, please contact us for a free consultation.
3 Beds
3 Baths
1,824 SqFt
SOLD DATE : 07/24/2024
Key Details
Sold Price $597,000
Property Type Condo
Sub Type Condo/Co-op
Listing Status Sold
Purchase Type For Sale
Square Footage 1,824 sqft
Price per Sqft $327
Subdivision Foster'S Glen
MLS Listing ID VAFX2173434
Sold Date 07/24/24
Style Colonial
Bedrooms 3
Full Baths 2
Half Baths 1
Condo Fees $214/mo
HOA Y/N N
Abv Grd Liv Area 1,824
Originating Board BRIGHT
Year Built 2021
Annual Tax Amount $5,836
Tax Year 2023
Property Description
** Assumable VA loan at 2.75% for ELIGIBLE buyer **. Welcome to your dream home! This stunning two-level townhouse offers an exceptional blend of comfort and style. As you step inside from your attached garage, you'll be greeted by an abundance of natural light that floods the living area, highlighting the rich LVP flooring that flows seamlessly throughout the first floor. The thoughtfully designed kitchen is fully equipped with gas range, under-cabinet lighting, built-in microwave, recessed lights, stainless steel appliances and a breakfast bar with pendant lights. The main level powder room is accented with vibrant wallpaper. The transition to the upper level is highlighted with beautiful hardwood stairs leading to the landing. The primary suite is spacious and bright with two walk-in closets, each with custom Elfa shelving providing ample storage and organization space. Each bedroom is equipped with lighted ceiling fans and two offer in-wall audio/video wiring for easy installation. Step out onto the inviting balcony for a breath of fresh air. In the bedroom-level laundry room you will find the full-size washer and dryer along with a custom utility sink and storage cabinets and shelves. Foster's Glen is a wonderful community with plenty of guest parking, walking trails with exercise stations, tot lots and a picnic pavilion overlooking the man-made pond. Whether you're looking for a tranquil place to call home or an active community lifestyle, this condo is sure to impress. Don't miss the chance to make it yours!
Location
State VA
County Fairfax
Zoning 330
Interior
Interior Features Floor Plan - Open
Hot Water Natural Gas
Heating Central
Cooling Central A/C
Equipment Built-In Microwave, Dishwasher, Disposal, Washer, Dryer, Refrigerator, Icemaker, Oven/Range - Gas
Fireplace N
Appliance Built-In Microwave, Dishwasher, Disposal, Washer, Dryer, Refrigerator, Icemaker, Oven/Range - Gas
Heat Source Natural Gas
Laundry Washer In Unit, Dryer In Unit
Exterior
Parking Features Garage - Rear Entry
Garage Spaces 1.0
Amenities Available Common Grounds, Tot Lots/Playground, Jog/Walk Path
Water Access N
Accessibility None
Attached Garage 1
Total Parking Spaces 1
Garage Y
Building
Story 2
Foundation Slab
Sewer Public Sewer
Water Public
Architectural Style Colonial
Level or Stories 2
Additional Building Above Grade, Below Grade
New Construction N
Schools
Middle Schools Carson
High Schools Westfield
School District Fairfax County Public Schools
Others
Pets Allowed Y
HOA Fee Include Water,Sewer
Senior Community No
Tax ID 0242 12 0013
Ownership Condominium
Acceptable Financing Conventional, VA, FHA, Assumption
Listing Terms Conventional, VA, FHA, Assumption
Financing Conventional,VA,FHA,Assumption
Special Listing Condition Standard
Pets Allowed No Pet Restrictions
Read Less Info
Want to know what your home might be worth? Contact us for a FREE valuation!

Our team is ready to help you sell your home for the highest possible price ASAP

Bought with Carolyn A Young • Samson Properties
"My job is to find and attract mastery-based agents to the office, protect the culture, and make sure everyone is happy! "






