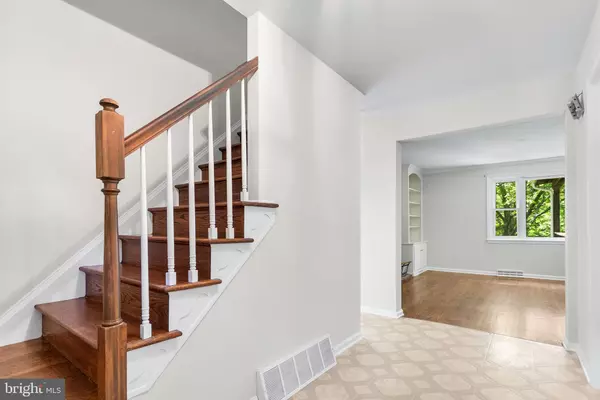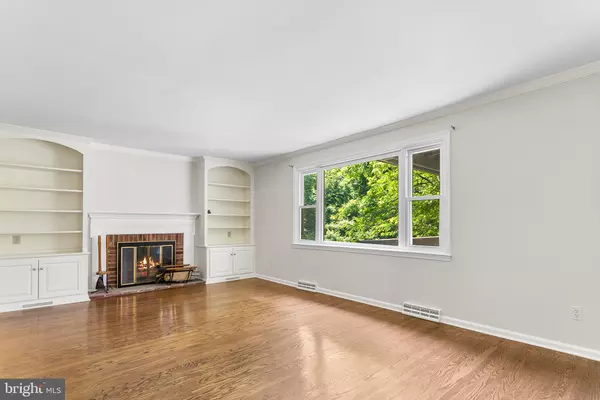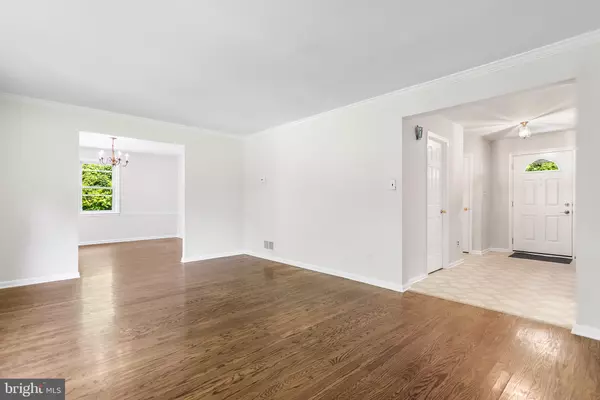$630,000
$599,900
5.0%For more information regarding the value of a property, please contact us for a free consultation.
3 Beds
3 Baths
1,992 SqFt
SOLD DATE : 07/18/2024
Key Details
Sold Price $630,000
Property Type Single Family Home
Sub Type Detached
Listing Status Sold
Purchase Type For Sale
Square Footage 1,992 sqft
Price per Sqft $316
Subdivision None Available
MLS Listing ID PADE2068832
Sold Date 07/18/24
Style Cape Cod
Bedrooms 3
Full Baths 2
Half Baths 1
HOA Y/N N
Abv Grd Liv Area 1,992
Originating Board BRIGHT
Year Built 1978
Annual Tax Amount $6,095
Tax Year 2023
Lot Size 3.040 Acres
Acres 3.04
Lot Dimensions 0.00 x 0.00
Property Description
Welcome to this charming Cape Cod style home, beautifully situated on a tranquil 3-acre lot, offering both privacy and serenity. This delightful residence features 3 spacious bedrooms, all located on the second floor and 2.5 bathrooms, perfect for comfortable family living. Approach the home past the manicured flower beds and enter into a center hall foyer with coat closet and powder room. From here you have access to all points on this level. Original hardwood floors stretch throughout the living room and dining room while the Living room is accented with built-in cabinets and a wood burning fireplace. The HUGE eat-in kitchen is made bright by loads of natural light. Entertaining is a breeze here with copious amounts of counter space and cabinet storage but the heart of the home is the expanded den, which boasts secluded views, providing a peaceful retreat and a cozy space for relaxation. Upstairs are large bedrooms with ceiling fans, fresh carpet, and charming dormer windows.The primary bedroom has an attached en-suite bath with shower and a full hall bathroom completes this level. The home also includes a basement mudroom, adding practicality and storage options for daily use. Step outside to enjoy the screened-in porch, ideal for relaxing while taking in the surrounding nature, or the open deck space, perfect for outdoor dining and entertaining. The two-car garage offers ample space for vehicles and additional storage. Inside, you'll find new carpets and fresh neutral paint throughout, creating a bright and welcoming atmosphere. This home seamlessly blends classic Cape Cod charm with modern updates, making it a perfect retreat. Located in the award-winning West Chester Area School district, this home is perched in a serene setting yet conveniently close to amenities, offering the best of both worlds. Don't miss the opportunity to own this idyllic property – schedule a showing today and experience its unique charm and comfort firsthand!
Location
State PA
County Delaware
Area Thornbury Twp (10444)
Zoning RESIDENTIAL
Rooms
Basement Garage Access, Partial
Interior
Interior Features Built-Ins, Dining Area, Floor Plan - Traditional, Kitchen - Eat-In, Wood Floors
Hot Water Electric
Heating Forced Air
Cooling Central A/C
Flooring Carpet, Ceramic Tile, Hardwood
Fireplaces Number 1
Fireplaces Type Wood
Equipment Dishwasher, Microwave, Stainless Steel Appliances
Fireplace Y
Window Features Replacement
Appliance Dishwasher, Microwave, Stainless Steel Appliances
Heat Source Oil
Exterior
Exterior Feature Porch(es), Deck(s)
Parking Features Garage - Side Entry, Inside Access
Garage Spaces 2.0
Water Access N
View Garden/Lawn
Roof Type Asphalt,Pitched,Shingle
Accessibility None
Porch Porch(es), Deck(s)
Attached Garage 2
Total Parking Spaces 2
Garage Y
Building
Story 2
Foundation Block
Sewer On Site Septic
Water Well, Public Hook-up Available
Architectural Style Cape Cod
Level or Stories 2
Additional Building Above Grade, Below Grade
New Construction N
Schools
High Schools Rustin
School District West Chester Area
Others
Senior Community No
Tax ID 44-00-00277-01
Ownership Fee Simple
SqFt Source Assessor
Special Listing Condition Standard
Read Less Info
Want to know what your home might be worth? Contact us for a FREE valuation!

Our team is ready to help you sell your home for the highest possible price ASAP

Bought with Patricia L Franklin • Keller Williams Real Estate-Blue Bell
"My job is to find and attract mastery-based agents to the office, protect the culture, and make sure everyone is happy! "






