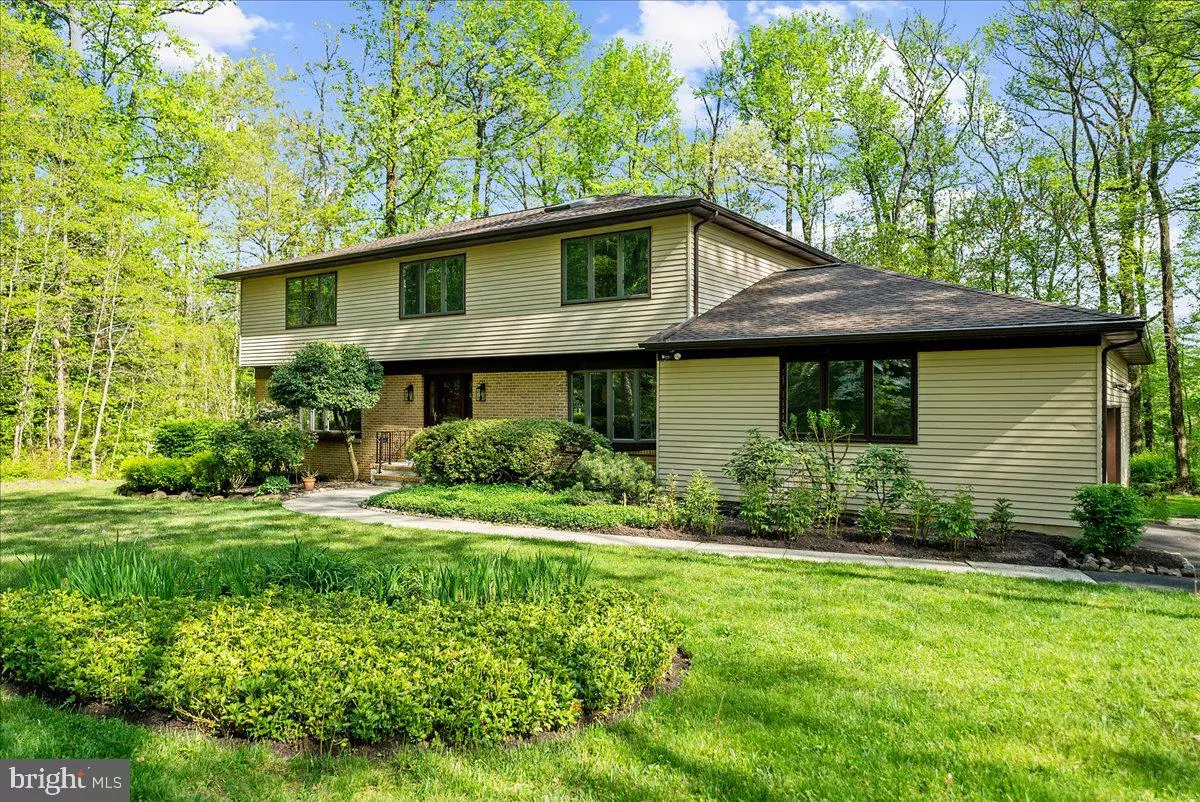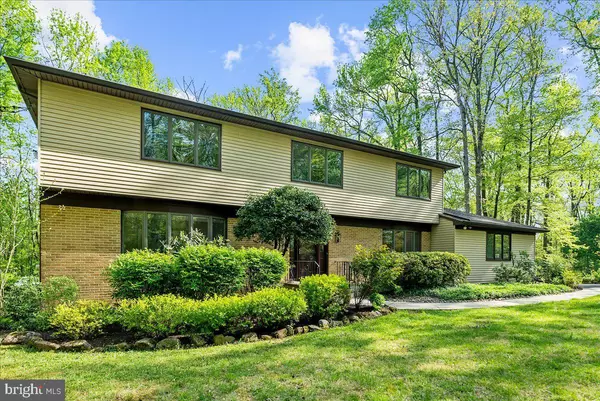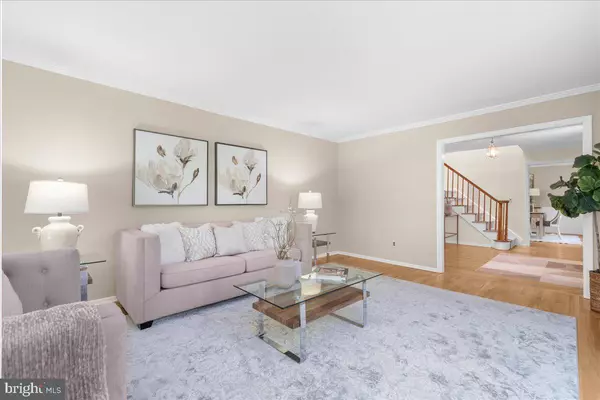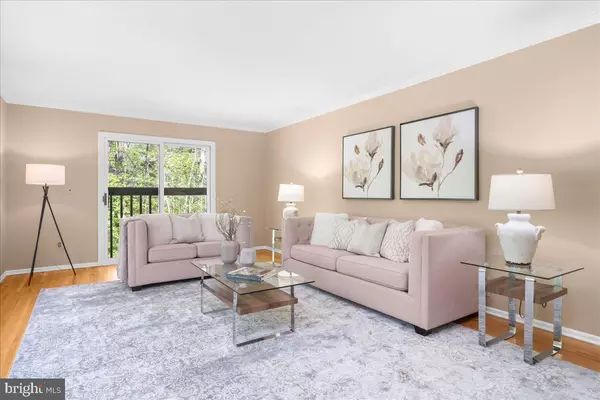$1,540,000
$1,540,000
For more information regarding the value of a property, please contact us for a free consultation.
4 Beds
4 Baths
3,012 SqFt
SOLD DATE : 07/24/2024
Key Details
Sold Price $1,540,000
Property Type Single Family Home
Sub Type Detached
Listing Status Sold
Purchase Type For Sale
Square Footage 3,012 sqft
Price per Sqft $511
Subdivision Littlebrook
MLS Listing ID NJME2042636
Sold Date 07/24/24
Style Colonial
Bedrooms 4
Full Baths 3
Half Baths 1
HOA Y/N N
Abv Grd Liv Area 3,012
Originating Board BRIGHT
Year Built 1978
Annual Tax Amount $20,313
Tax Year 2023
Lot Size 1.620 Acres
Acres 1.62
Lot Dimensions 0.00 x 0.00
Property Description
Discover the charm of this expansive 4 Bed/3.5 Bath Littlebrook colonial nestled in a low traffic neighborhood close to amenities, shopping and schools. Offering a harmonious blend of comfort and style with both formal and informal spaces, this inviting residence boasts a thoughtfully designed floor plan with spacious rooms crafted to accommodate both entertaining and everyday living. The welcoming foyer is flanked by the formal living room on one side and the dining room on the other. The spacious eat-in kitchen is equipped with stainless steel appliances and French doors leading to the Trex deck, providing a serene view of the inground pool and wooded backyard —ideal for leisurely meals or morning coffee. Natural light floods the family room through a wall of windows, complementing the cozy ambiance of the wood-burning fireplace for relaxation at any time. Additionally, the main level includes a versatile home office that can be converted into an extra bedroom as needed, and a nice sized laundry room with storage.
Upstairs, the spacious primary suite features a large walk-in closet alongside additional closets for ample storage, as well as ensuite bath, creating a private and comfortable retreat. Three other generously sized bedrooms share a hall bath with tub/shower. Original wood floors are tucked beneath the carpeting ready for refinishing, while high ceilings and a skylight add to the sense of spaciousness throughout.
The lower level of the home is fully finished, offering a multifunctional space that caters to both leisure and practical needs. It features a well-appointed bar area, perfect for hosting gatherings and parties, alongside a full bathroom with a shower, enhancing convenience for guests. The large open space can be used for movie nights or watching sports, or an exercise room for fitness enthusiasts. Additionally, there is a large storage space. This versatile basement is designed to complement any lifestyle, adding both value and comfort to the home. Outside, the private in-ground pool and patio area provide a secluded escape for relaxation or hosting memorable events, all set against a backdrop of natural beauty. Located on a tranquil street within walking distance to Autumn Hill Reserve and Herrontown Woods, and just minutes from bustling downtown Princeton, this home is not just a residence but a gateway to a lifestyle of luxury and convenience. Enjoy close proximity to parks, the Princeton shopping center, and exceptional Princeton schools, including Littlebrook Elementary. Discover the allure of 15 Autumn Hill Rd—a sophisticated and inviting haven in one of Princeton's most coveted locations.
Location
State NJ
County Mercer
Area Princeton (21114)
Zoning R2
Rooms
Other Rooms Living Room, Dining Room, Primary Bedroom, Bedroom 2, Bedroom 3, Bedroom 4, Kitchen, Family Room, Study, Laundry, Recreation Room, Primary Bathroom, Full Bath, Half Bath
Basement Fully Finished
Interior
Hot Water Electric
Heating Forced Air
Cooling Central A/C
Fireplaces Number 1
Fireplace Y
Heat Source Oil
Laundry Main Floor
Exterior
Parking Features Inside Access, Garage Door Opener, Garage - Side Entry
Garage Spaces 6.0
Pool In Ground
Water Access N
Accessibility 2+ Access Exits
Attached Garage 2
Total Parking Spaces 6
Garage Y
Building
Story 2
Foundation Block
Sewer Public Sewer
Water Public
Architectural Style Colonial
Level or Stories 2
Additional Building Above Grade, Below Grade
New Construction N
Schools
Elementary Schools Littlebrook
Middle Schools Prin. Midd
High Schools Princeton H.S.
School District Princeton Regional Schools
Others
Senior Community No
Tax ID 14-01301-00009
Ownership Fee Simple
SqFt Source Assessor
Acceptable Financing Cash, Conventional
Listing Terms Cash, Conventional
Financing Cash,Conventional
Special Listing Condition Standard
Read Less Info
Want to know what your home might be worth? Contact us for a FREE valuation!

Our team is ready to help you sell your home for the highest possible price ASAP

Bought with Robin L Wallack • BHHS Fox & Roach - Princeton
"My job is to find and attract mastery-based agents to the office, protect the culture, and make sure everyone is happy! "






