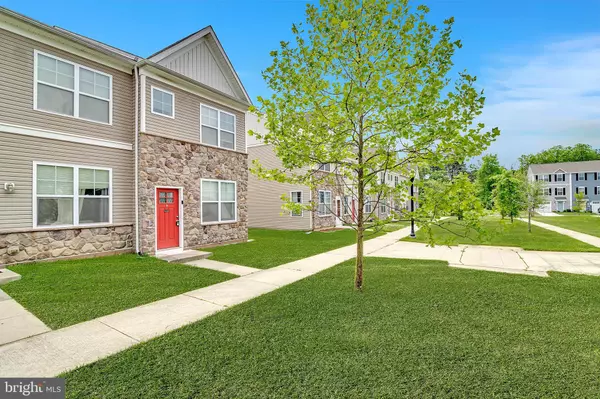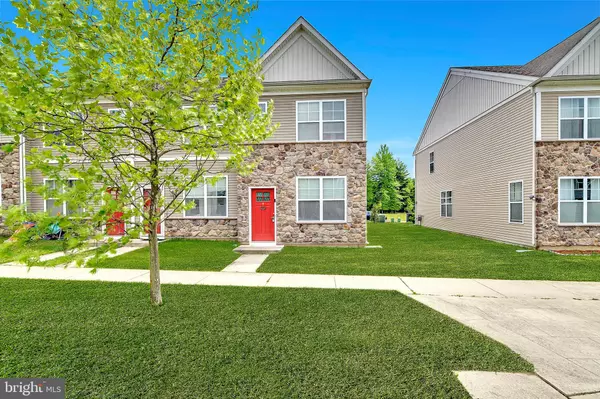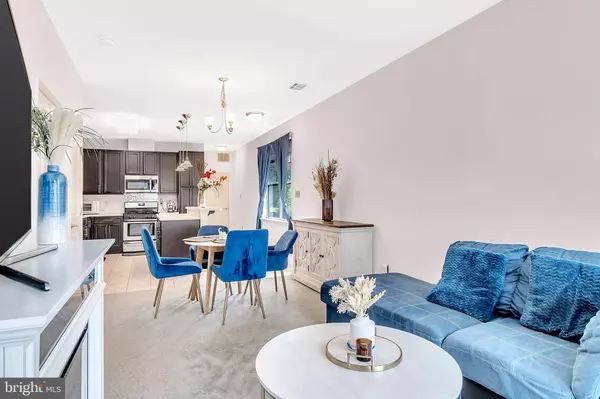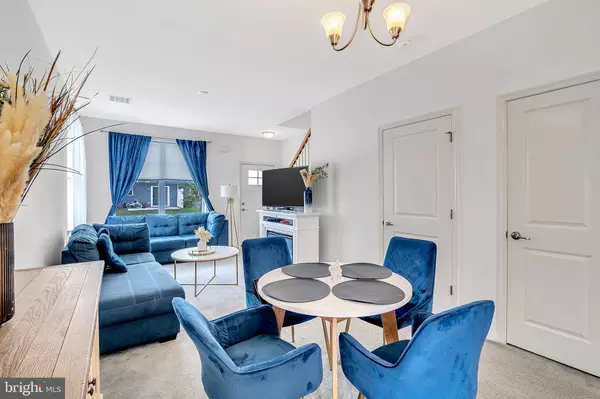$280,000
$280,000
For more information regarding the value of a property, please contact us for a free consultation.
3 Beds
2 Baths
1,382 SqFt
SOLD DATE : 07/22/2024
Key Details
Sold Price $280,000
Property Type Townhouse
Sub Type End of Row/Townhouse
Listing Status Sold
Purchase Type For Sale
Square Footage 1,382 sqft
Price per Sqft $202
Subdivision None Available
MLS Listing ID NJCD2067628
Sold Date 07/22/24
Style Colonial
Bedrooms 3
Full Baths 2
HOA Fees $80/mo
HOA Y/N Y
Abv Grd Liv Area 1,382
Originating Board BRIGHT
Year Built 2017
Annual Tax Amount $7,516
Tax Year 2023
Lot Size 2,100 Sqft
Acres 0.05
Lot Dimensions 25.00 x 84.00
Property Description
Welcome Home to this Beautiful 3-bedroom, 2-full bathroom townhome in the charming town of Clementon, NJ and in the Leewood Villages Community. As you step inside, you're greeted by a spacious and inviting living area, perfect for cozy evenings with loved ones or entertaining guests. The kitchen boasts modern appliances, ample counter space, and sleek cabinetry, making meal preparation a breeze. Adjacent to the kitchen, you'll find a spacious dining area, ideal for enjoying delicious meals together, and the living room. Upstairs, the master bedroom awaits, offering a peaceful retreat with its generous size and includes the En Suite bathroom. Two additional bedrooms provide plenty of space for family members or guests, each appointed with comfortable accommodations and ample natural light. The second full bath and laundry are also located on the 2nd floor. The convenience of having your garage with inside access to your beautiful home is priceless on bad weather days and provides additional storage. Outside, you'll discover a personal and common area space, perfect for enjoying your morning coffee or hosting summertime barbecues. Plus, with convenient access to local amenities, parks, and schools, this home combines comfort with convenience. Don't miss out on the opportunity to call this beautiful townhome yours. Schedule a viewing today and start imagining the possibilities of life in this wonderful community and area. Clementon is a lovely town in Camden County, less than 30 mins to Philadelphia, and known for its charming neighborhoods and proximity to family fun places like Clementon Park and Splash World
Location
State NJ
County Camden
Area Clementon Boro (20411)
Zoning RES
Rooms
Other Rooms Living Room, Dining Room, Primary Bedroom, Bedroom 2, Bedroom 3, Kitchen, Laundry, Primary Bathroom, Full Bath
Interior
Interior Features Combination Dining/Living, Family Room Off Kitchen, Floor Plan - Open, Kitchen - Eat-In, Kitchen - Island, Pantry, Recessed Lighting, Upgraded Countertops, Walk-in Closet(s), Window Treatments
Hot Water Electric
Heating Forced Air
Cooling Central A/C
Flooring Carpet, Ceramic Tile, Laminated
Equipment Dishwasher, Dryer, Washer, Stove, Range Hood, Microwave
Furnishings No
Fireplace N
Window Features Energy Efficient
Appliance Dishwasher, Dryer, Washer, Stove, Range Hood, Microwave
Heat Source Natural Gas
Laundry Upper Floor
Exterior
Parking Features Additional Storage Area, Garage - Front Entry, Garage Door Opener, Inside Access
Garage Spaces 2.0
Amenities Available Common Grounds
Water Access N
Roof Type Shingle
Street Surface Black Top
Accessibility None
Attached Garage 1
Total Parking Spaces 2
Garage Y
Building
Lot Description Backs - Open Common Area, Front Yard, Level, Rear Yard, SideYard(s)
Story 2
Foundation Slab
Sewer Public Septic
Water Public
Architectural Style Colonial
Level or Stories 2
Additional Building Above Grade, Below Grade
Structure Type Dry Wall
New Construction N
Schools
Elementary Schools Clementon E.S.
Middle Schools Clementon
High Schools Overbrook High School
School District Clementon Borough Public Schools
Others
Pets Allowed Y
HOA Fee Include Common Area Maintenance,Management,Snow Removal,Trash
Senior Community No
Tax ID 11-00075 01-00016
Ownership Fee Simple
SqFt Source Assessor
Acceptable Financing Cash, Conventional, FHA, VA
Horse Property N
Listing Terms Cash, Conventional, FHA, VA
Financing Cash,Conventional,FHA,VA
Special Listing Condition Standard
Pets Allowed Cats OK, Dogs OK
Read Less Info
Want to know what your home might be worth? Contact us for a FREE valuation!

Our team is ready to help you sell your home for the highest possible price ASAP

Bought with NON MEMBER • Non Subscribing Office
"My job is to find and attract mastery-based agents to the office, protect the culture, and make sure everyone is happy! "






