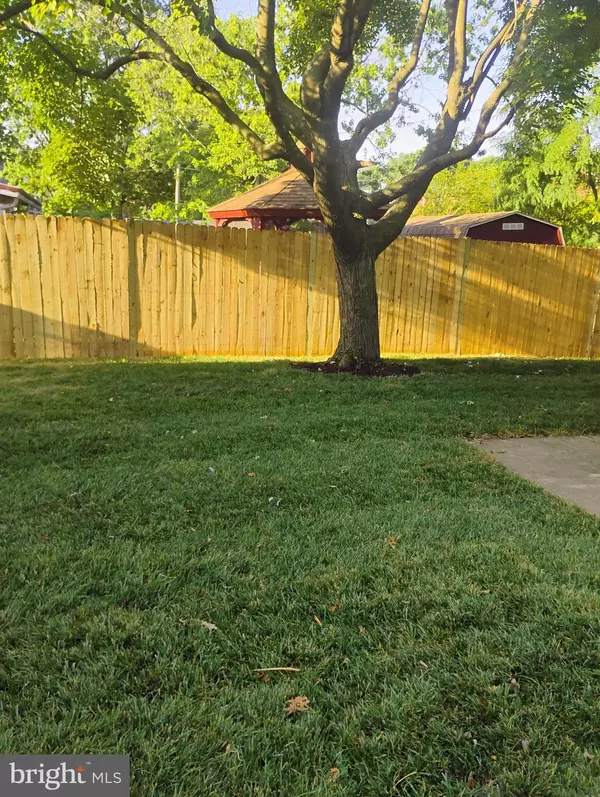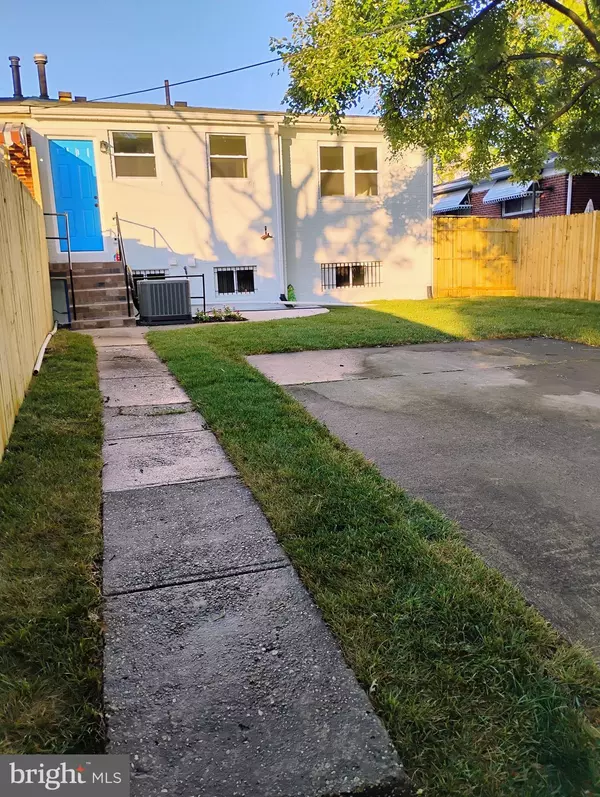$465,000
$475,000
2.1%For more information regarding the value of a property, please contact us for a free consultation.
4 Beds
2 Baths
1,942 SqFt
SOLD DATE : 07/19/2024
Key Details
Sold Price $465,000
Property Type Single Family Home
Sub Type Twin/Semi-Detached
Listing Status Sold
Purchase Type For Sale
Square Footage 1,942 sqft
Price per Sqft $239
Subdivision Deanwood
MLS Listing ID DCDC2146032
Sold Date 07/19/24
Style Cape Cod,Bungalow
Bedrooms 4
Full Baths 2
HOA Y/N N
Abv Grd Liv Area 1,100
Originating Board BRIGHT
Year Built 1961
Annual Tax Amount $2,852
Tax Year 2023
Lot Size 4,140 Sqft
Acres 0.1
Property Description
Turnkey Renovation! Stunning 4-Bedroom Home at 111 56th Place SE, Washington, DC
Welcome to 111 56th Place SE, Washington, DC—a beautifully renovated 4-bedroom, 2-bathroom home situated on a prime piece of land directly across from pristine luxury townhomes. This home radiates energy and excitement, offering a rare opportunity for suburban living in the city.
Key Features:
Prime Location: Directly across from luxury townhomes, providing a picturesque and prestigious setting.
Stunning Exterior: The newly landscaped, lush green flat yard greets you, leading into a home where gleaming hardwood floors and abundant natural light await.
Open Concept Living: The main floor exudes tranquility and luxury, with an open living room flowing seamlessly into a chef's kitchen.
Chef's Kitchen: Features a herringbone tiled backsplash, stainless steel appliances, a high-end refrigerator, white quartz countertops, and a large pantry closet with deep shelving for ample kitchen storage.
Main Level Bedrooms: Three bedrooms off the hallway, each thoughtfully designed with great attention to detail, creating a spa-like atmosphere perfect for relaxation after a long day.
Indoor-Outdoor Living: Enjoy enchanting views of the lush wraparound yard with mature trees and freshly laid sod covering the front, side, and back of the home—perfect for entertaining friends and family.
Inviting Lower Level: Features an open space, a full bathroom, and a large fourth bedroom, providing flexibility and additional living space.
This turnkey home offers suburban tranquility with city convenience and won't last long on the market. Don't miss the chance to make this extraordinary property your new home!
Location
State DC
County Washington
Zoning R-2
Rooms
Basement Walkout Level, Walkout Stairs, Water Proofing System, Sump Pump, Space For Rooms, Outside Entrance, Interior Access, Improved, Heated, Fully Finished, Daylight, Full, Connecting Stairway
Main Level Bedrooms 4
Interior
Hot Water 60+ Gallon Tank
Heating Central
Cooling Central A/C
Flooring Hardwood, Ceramic Tile, Heavy Duty
Fireplace N
Heat Source Natural Gas
Laundry Washer In Unit, Dryer In Unit, Lower Floor
Exterior
Garage Spaces 3.0
Water Access N
Accessibility 2+ Access Exits, 32\"+ wide Doors, Doors - Swing In
Total Parking Spaces 3
Garage N
Building
Story 2
Foundation Slab
Sewer Public Sewer
Water Public
Architectural Style Cape Cod, Bungalow
Level or Stories 2
Additional Building Above Grade, Below Grade
Structure Type Dry Wall
New Construction Y
Schools
School District District Of Columbia Public Schools
Others
Pets Allowed N
Senior Community No
Tax ID 5283//0145
Ownership Fee Simple
SqFt Source Assessor
Security Features Window Grills
Acceptable Financing FHA, Conventional, Cash, Exchange
Horse Property N
Listing Terms FHA, Conventional, Cash, Exchange
Financing FHA,Conventional,Cash,Exchange
Special Listing Condition Standard
Read Less Info
Want to know what your home might be worth? Contact us for a FREE valuation!

Our team is ready to help you sell your home for the highest possible price ASAP

Bought with Israel F Santander • Fairfax Realty Premier
"My job is to find and attract mastery-based agents to the office, protect the culture, and make sure everyone is happy! "






