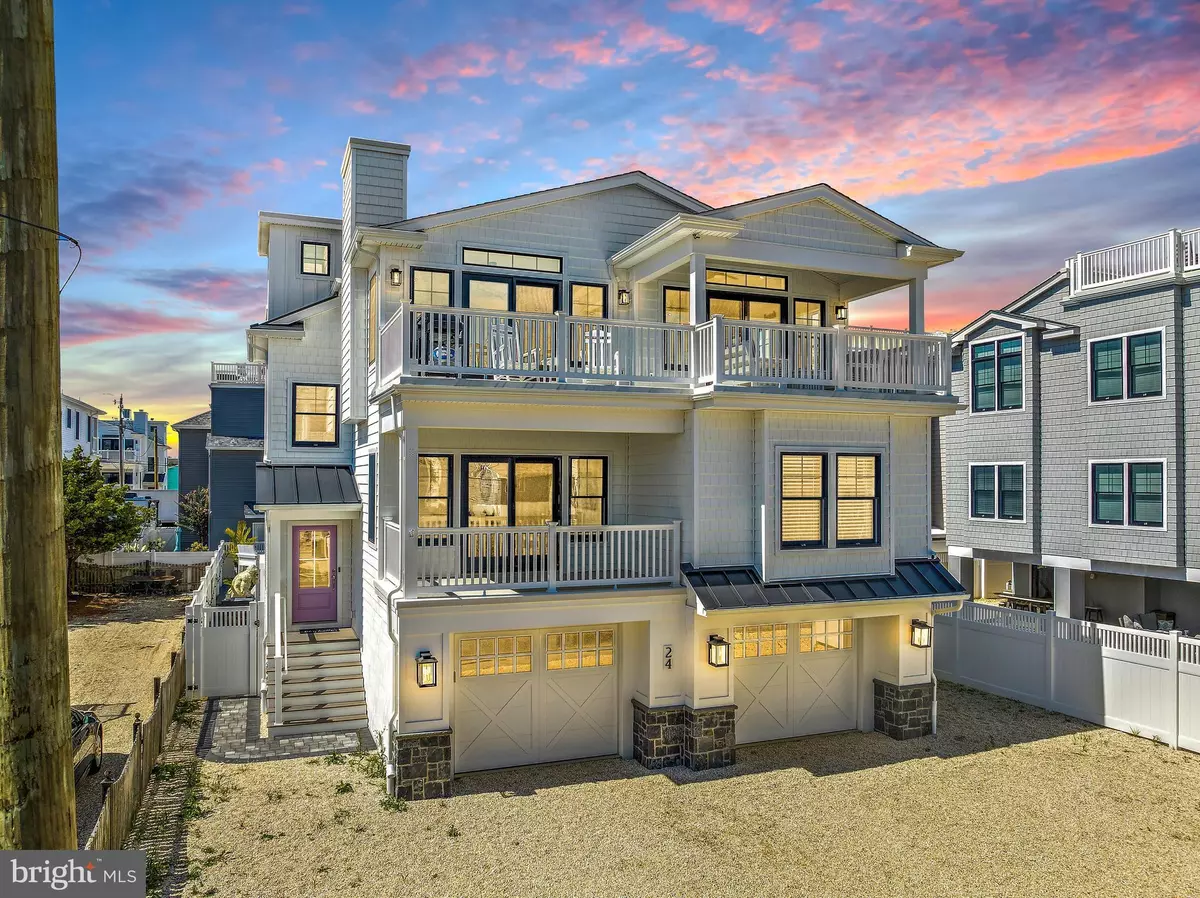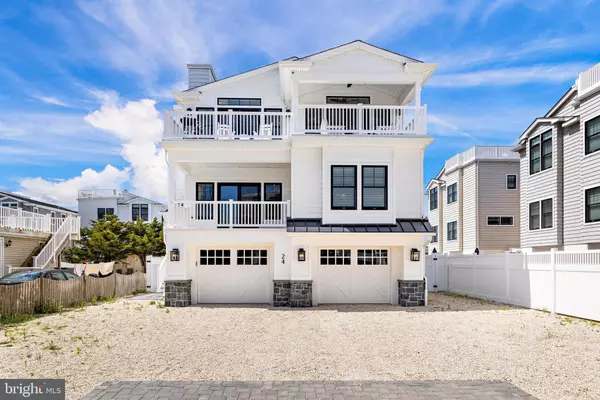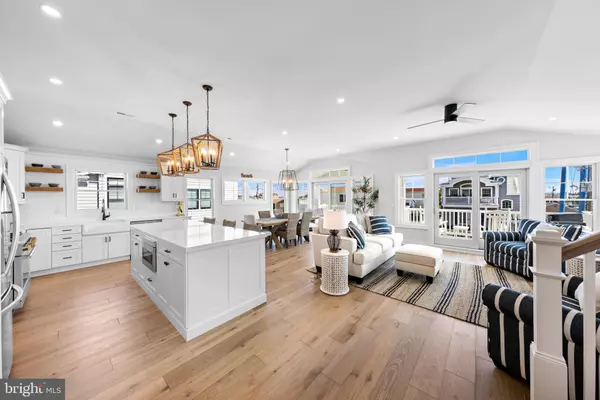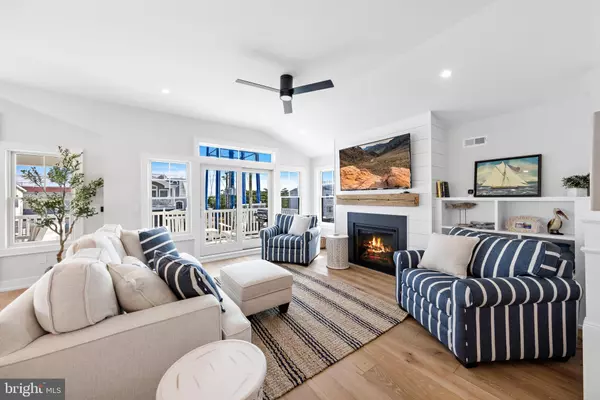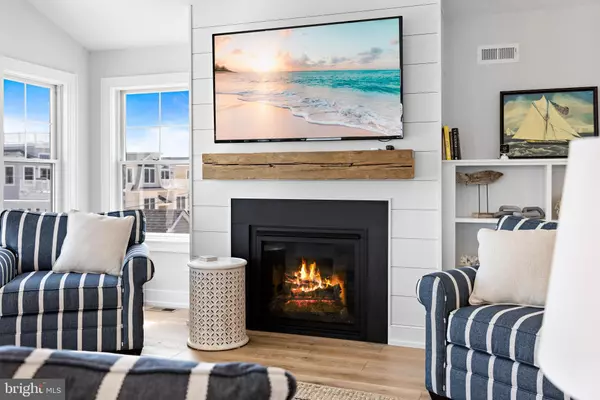$2,595,000
$2,595,000
For more information regarding the value of a property, please contact us for a free consultation.
5 Beds
4 Baths
2,865 SqFt
SOLD DATE : 07/22/2024
Key Details
Sold Price $2,595,000
Property Type Single Family Home
Sub Type Detached
Listing Status Sold
Purchase Type For Sale
Square Footage 2,865 sqft
Price per Sqft $905
Subdivision Holgate
MLS Listing ID NJOC2023620
Sold Date 07/22/24
Style Contemporary,Coastal,Reverse
Bedrooms 5
Full Baths 3
Half Baths 1
HOA Y/N N
Abv Grd Liv Area 2,865
Originating Board BRIGHT
Year Built 2022
Annual Tax Amount $11,706
Tax Year 2022
Lot Size 4,694 Sqft
Acres 0.11
Lot Dimensions 50.00 x 94
Property Description
Pack your bathing suit and move into this turn-key Holgate Island's End home this summer! Being offered fully furnished inside and out- this 2,874 sq ft and 2 year young home is just 10 houses to the beach. Designed and built by Michael Pagnotta, this reverse living home features 5 bedrooms/3.5 baths and offers engineered hardwood flooring throughout, a 3 stop elevator, 2 living areas, gas fireplace surrounded by shiplap and built-ins, and a guest en suite which is perfect for visitors! The floor plan is open for entertaining, and the kitchen boasts a large island with white shaker soft close cabinets, thick quartz countertops and stainless steel appliances. Plenty of closets for storage. Multiple large decks and a large roof top deck with stunning ocean and bay views. The backyard has maintenance free landscaping with a heated salt water pool, gas fire pit, and bar area. The home is offered fully furnished, so there is absolutely nothing to do but move right in. Looking for an investment, this is it.
Location
State NJ
County Ocean
Area Long Beach Twp (21518)
Zoning R-50
Rooms
Main Level Bedrooms 4
Interior
Interior Features Built-Ins, Dining Area, Elevator, Floor Plan - Open, Kitchen - Island, Recessed Lighting, Walk-in Closet(s), Upgraded Countertops, Wet/Dry Bar, Window Treatments, Wood Floors
Hot Water Natural Gas, Tankless
Heating Zoned, Forced Air
Cooling Zoned, Central A/C
Fireplaces Number 1
Fireplaces Type Gas/Propane
Equipment Built-In Microwave, Dryer, Dishwasher, Oven - Single, Oven - Self Cleaning, Oven/Range - Gas, Range Hood, Refrigerator, Six Burner Stove, Stainless Steel Appliances, Water Heater - Tankless, Washer
Furnishings Yes
Fireplace Y
Appliance Built-In Microwave, Dryer, Dishwasher, Oven - Single, Oven - Self Cleaning, Oven/Range - Gas, Range Hood, Refrigerator, Six Burner Stove, Stainless Steel Appliances, Water Heater - Tankless, Washer
Heat Source Natural Gas
Exterior
Exterior Feature Deck(s), Patio(s)
Parking Features Garage - Front Entry, Inside Access, Covered Parking
Garage Spaces 2.0
Pool In Ground, Heated, Saltwater
Water Access N
View Bay, Ocean
Roof Type Fiberglass
Accessibility Elevator
Porch Deck(s), Patio(s)
Attached Garage 2
Total Parking Spaces 2
Garage Y
Building
Story 2
Foundation Flood Vent, Pilings
Sewer Public Sewer
Water Public
Architectural Style Contemporary, Coastal, Reverse
Level or Stories 2
Additional Building Above Grade, Below Grade
New Construction N
Others
Senior Community No
Tax ID 18-00001 16-00014 01
Ownership Fee Simple
SqFt Source Estimated
Special Listing Condition Standard
Read Less Info
Want to know what your home might be worth? Contact us for a FREE valuation!

Our team is ready to help you sell your home for the highest possible price ASAP

Bought with Brittney L Dumont • Compass RE

"My job is to find and attract mastery-based agents to the office, protect the culture, and make sure everyone is happy! "

