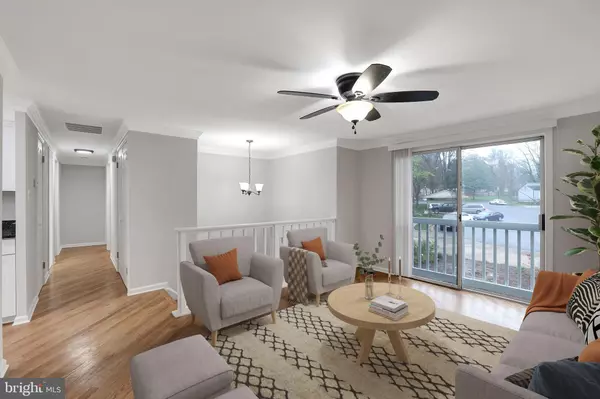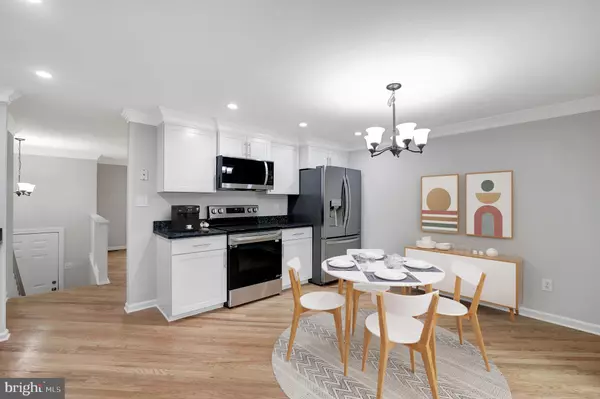$576,000
$589,000
2.2%For more information regarding the value of a property, please contact us for a free consultation.
3 Beds
2 Baths
1,992 SqFt
SOLD DATE : 07/11/2024
Key Details
Sold Price $576,000
Property Type Single Family Home
Sub Type Detached
Listing Status Sold
Purchase Type For Sale
Square Footage 1,992 sqft
Price per Sqft $289
Subdivision Reston
MLS Listing ID VAFX2171024
Sold Date 07/11/24
Style Split Level
Bedrooms 3
Full Baths 2
HOA Fees $120/qua
HOA Y/N Y
Abv Grd Liv Area 996
Originating Board BRIGHT
Year Built 1975
Annual Tax Amount $4,908
Tax Year 2023
Lot Size 3,657 Sqft
Acres 0.08
Property Description
Welcome to this beautifully renovated split-level home in the heart of Reston, Virginia. This charming property boasts 4 bedrooms and 2 full baths, offering ample space for comfortable living. The entire home has been thoughtfully renovated, featuring a new roof, new windows, new appliances, and updated flooring and fixtures throughout.
The upper level unveils a spacious kitchen/dining area, a sunlit living room, and 3 bedrooms along with 1 bath, providing a comfortable and inviting living space. Descending to the lower level, you'll discover even more living space, offering versatile options for a family room or an in-law suite—the possibilities are endless. Step outside to the expansive fenced-in backyard, creating an ideal setting for outdoor entertaining and relaxation.
Convenience is key with two designated parking spaces directly in front of the property, along with a covered space in the carport. The location is truly unbeatable, with close proximity to Reston Town Center and the Metro, as well as popular grocery stores like Safeway, Harris Teeter, and Whole Foods. Outdoor enthusiasts will appreciate the easy access to parks and trails, perfect for enjoying the natural beauty of the area. Don't miss the opportunity to make this beautifully renovated home your own and enjoy the best of Reston living. Schedule a showing today and experience the comfort and convenience of 12280 Turkey Wing Ct.
Location
State VA
County Fairfax
Zoning 370
Rooms
Basement Fully Finished
Main Level Bedrooms 3
Interior
Hot Water Electric
Heating Forced Air
Cooling Central A/C
Fireplace N
Heat Source Electric
Exterior
Garage Spaces 3.0
Water Access N
Accessibility None
Total Parking Spaces 3
Garage N
Building
Story 2
Foundation Other
Sewer Public Sewer
Water Public
Architectural Style Split Level
Level or Stories 2
Additional Building Above Grade, Below Grade
New Construction N
Schools
School District Fairfax County Public Schools
Others
Senior Community No
Tax ID 0173 04130008
Ownership Fee Simple
SqFt Source Assessor
Special Listing Condition Standard
Read Less Info
Want to know what your home might be worth? Contact us for a FREE valuation!

Our team is ready to help you sell your home for the highest possible price ASAP

Bought with William R Hicks III • Main Street Realty
"My job is to find and attract mastery-based agents to the office, protect the culture, and make sure everyone is happy! "






