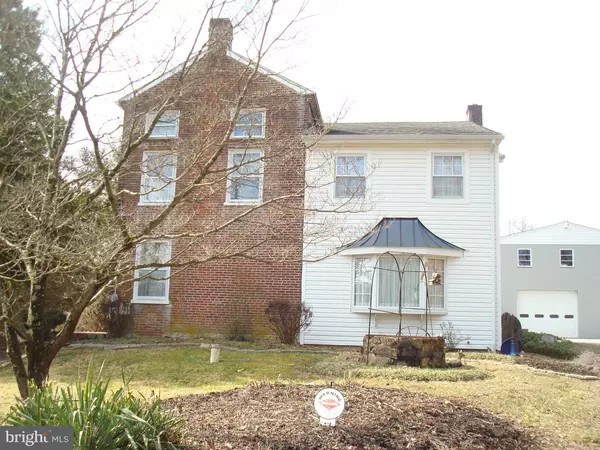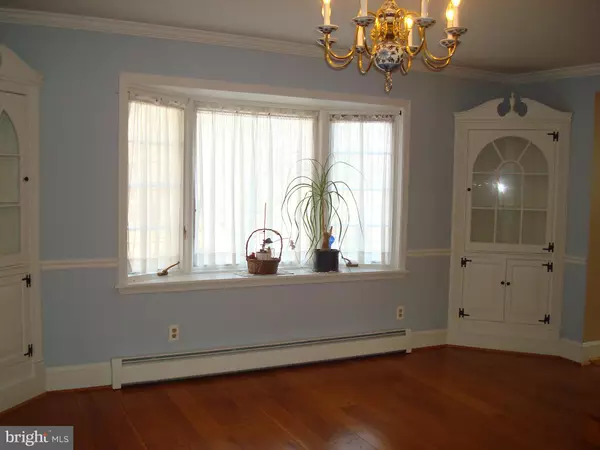$775,000
$1,000,000
22.5%For more information regarding the value of a property, please contact us for a free consultation.
5 Beds
2 Baths
2,200 SqFt
SOLD DATE : 07/09/2024
Key Details
Sold Price $775,000
Property Type Single Family Home
Sub Type Detached
Listing Status Sold
Purchase Type For Sale
Square Footage 2,200 sqft
Price per Sqft $352
Subdivision None Available
MLS Listing ID PACT2060618
Sold Date 07/09/24
Style Georgian
Bedrooms 5
Full Baths 1
Half Baths 1
HOA Y/N N
Abv Grd Liv Area 2,200
Originating Board BRIGHT
Year Built 1830
Annual Tax Amount $10,480
Tax Year 2023
Lot Size 5.000 Acres
Acres 5.0
Lot Dimensions 0.00 x 0.00
Property Description
A Classic Georgian 1820-1830 Three Story Brick house with a large addition that was completed in 1979. This house has a Beautiful setting on 5 Acres, a great view, lovely patio overlooking the property, Sun Room off the Kitchen (updated 1986) Windows allow great light, original flooring on 2nd&3rd floors (under area rugs),new flooring in the addition in 1979 and Living Rm flooring was replaced in 2014.......the floors are Gorgeous! Dining room has two Built-in Corner Cabinets, Living Rm has Built-in to Left of Brick Fireplace, Bedroom upstairs has floor to ceiling built-in tucked in one corner. Truly a house to accommodate everyone and to Enjoy! Property that will allow room to roam, gardening, as well as Peace&Quiet. Slanted ceiling on 3rd floor, but plenty of head room. The garage was greatly expanded in 1980 and would be perfect for a Landscaper or Car Enthusiast. Square footage of the House & Garage are an Estimate only, as Public Records shows 4944sf for all the buildings. Year house was built is an Estimate also. Detached Garage & Carport allow for at least 10 car parking, if not more.
Zoning does not allow for subdivision.
Location
State PA
County Chester
Area Pennsbury Twp (10364)
Zoning RESIDENTIAL
Direction Southwest
Rooms
Basement Unfinished, Full, Outside Entrance
Interior
Interior Features Kitchen - Table Space, Wood Floors, Attic, Formal/Separate Dining Room, Floor Plan - Traditional, Laundry Chute, Tub Shower, Upgraded Countertops, Walk-in Closet(s)
Hot Water Propane
Heating Baseboard - Hot Water
Cooling Ductless/Mini-Split
Flooring Ceramic Tile, Wood
Fireplaces Number 1
Fireplaces Type Brick
Equipment Built-In Microwave, Dishwasher, Exhaust Fan, Icemaker, Oven - Self Cleaning, Refrigerator, Washer, Dryer - Electric
Furnishings No
Fireplace Y
Window Features Double Hung,Replacement
Appliance Built-In Microwave, Dishwasher, Exhaust Fan, Icemaker, Oven - Self Cleaning, Refrigerator, Washer, Dryer - Electric
Heat Source Propane - Leased, Oil
Laundry Main Floor
Exterior
Exterior Feature Patio(s)
Parking Features Garage - Front Entry, Garage Door Opener, Oversized, Garage - Side Entry
Garage Spaces 18.0
Carport Spaces 2
Fence Split Rail
Utilities Available Cable TV Available, Electric Available, Phone Available, Phone Connected, Propane
Water Access N
View Pasture, Trees/Woods
Roof Type Shingle
Street Surface Black Top
Accessibility None
Porch Patio(s)
Road Frontage Boro/Township
Total Parking Spaces 18
Garage Y
Building
Lot Description Front Yard, Landscaping, Open, Partly Wooded, Road Frontage, Rural, SideYard(s), Sloping
Story 3
Foundation Stone, Block
Sewer On Site Septic
Water Well
Architectural Style Georgian
Level or Stories 3
Additional Building Above Grade, Below Grade
Structure Type Dry Wall,Plaster Walls
New Construction N
Schools
School District Unionville-Chadds Ford
Others
Senior Community No
Tax ID 64-04 -0019
Ownership Fee Simple
SqFt Source Assessor
Acceptable Financing Cash, Conventional
Listing Terms Cash, Conventional
Financing Cash,Conventional
Special Listing Condition Standard
Read Less Info
Want to know what your home might be worth? Contact us for a FREE valuation!

Our team is ready to help you sell your home for the highest possible price ASAP

Bought with Kristin M Buchheit • RE/MAX Professional Realty
"My job is to find and attract mastery-based agents to the office, protect the culture, and make sure everyone is happy! "






