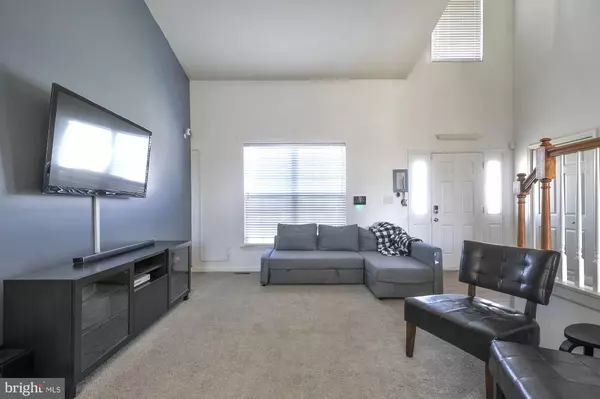$400,000
$400,000
For more information regarding the value of a property, please contact us for a free consultation.
4 Beds
3 Baths
2,204 SqFt
SOLD DATE : 07/08/2024
Key Details
Sold Price $400,000
Property Type Single Family Home
Sub Type Detached
Listing Status Sold
Purchase Type For Sale
Square Footage 2,204 sqft
Price per Sqft $181
Subdivision Hidden Creek
MLS Listing ID DEKT2026648
Sold Date 07/08/24
Style Contemporary
Bedrooms 4
Full Baths 2
Half Baths 1
HOA Fees $16/ann
HOA Y/N Y
Abv Grd Liv Area 2,204
Originating Board BRIGHT
Year Built 2005
Annual Tax Amount $2,294
Tax Year 2022
Lot Size 10,485 Sqft
Acres 0.24
Lot Dimensions 95.31 x 111.43
Property Description
Unwind in style in this captivating 4-bedroom haven in Hidden Creek! Step into a stunning two-story foyer with beautiful floors and soaring 9-foot ceilings throughout the first floor. The elegant dining room features grand columns and crown molding, perfect for hosting memorable gatherings. The contemporary kitchen boasts upgraded features like new floors, crown molding, gas cooking, and all appliances included. The open family room, complete with a gas fireplace and ceiling fan, seamlessly connects to the kitchen, creating a perfect space for entertaining. Unwind in the luxurious primary bedroom with a vaulted ceiling and his and hers walk-in closets. The primary bath suite is your private oasis, featuring a soaking tub with designer tile. Upstairs, a convenient laundry room complements the three generously sized bedrooms. Imagine the possibilities in the huge unfinished basement – the perfect blank canvas for your dream recreational space. The two-car garage with a door opener and exterior entry pad provides added convenience. Spend warm summer evenings relaxing on the deck, overlooking the large fenced backyard with a picturesque view.
Location
State DE
County Kent
Area Caesar Rodney (30803)
Zoning R10
Rooms
Basement Full
Interior
Hot Water Natural Gas
Heating Forced Air
Cooling Central A/C
Fireplace N
Heat Source Natural Gas
Exterior
Parking Features Garage - Front Entry
Garage Spaces 2.0
Water Access N
Accessibility None
Attached Garage 2
Total Parking Spaces 2
Garage Y
Building
Story 2
Foundation Permanent
Sewer Public Sewer
Water Public
Architectural Style Contemporary
Level or Stories 2
Additional Building Above Grade, Below Grade
New Construction N
Schools
School District Caesar Rodney
Others
Senior Community No
Tax ID ED-05-08506-01-2400-000
Ownership Fee Simple
SqFt Source Assessor
Special Listing Condition Standard
Read Less Info
Want to know what your home might be worth? Contact us for a FREE valuation!

Our team is ready to help you sell your home for the highest possible price ASAP

Bought with John D Maxwell • Keller Williams Realty Central-Delaware

"My job is to find and attract mastery-based agents to the office, protect the culture, and make sure everyone is happy! "






