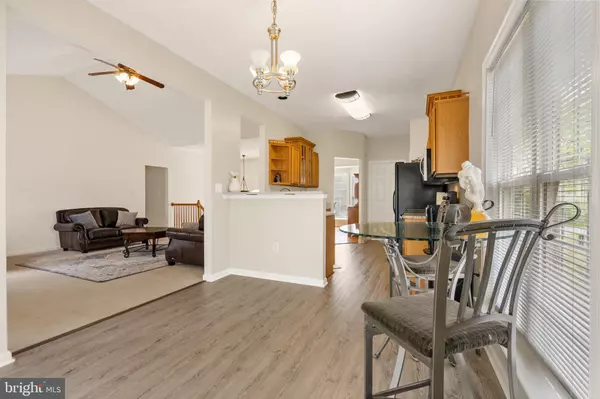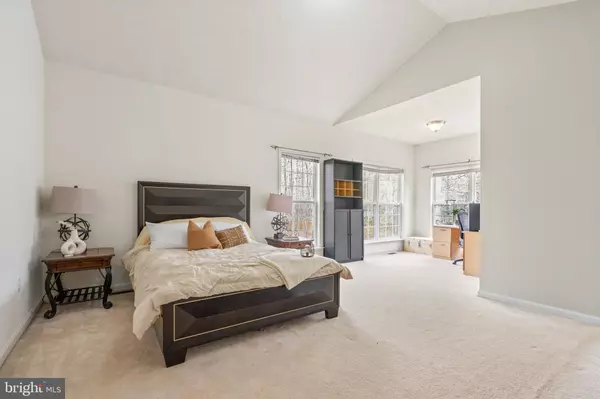$500,000
$495,000
1.0%For more information regarding the value of a property, please contact us for a free consultation.
5 Beds
3 Baths
2,647 SqFt
SOLD DATE : 07/08/2024
Key Details
Sold Price $500,000
Property Type Single Family Home
Sub Type Detached
Listing Status Sold
Purchase Type For Sale
Square Footage 2,647 sqft
Price per Sqft $188
Subdivision Timberlake
MLS Listing ID VASP2024228
Sold Date 07/08/24
Style Colonial,Bi-level
Bedrooms 5
Full Baths 3
HOA Fees $14/ann
HOA Y/N Y
Abv Grd Liv Area 1,715
Originating Board BRIGHT
Year Built 2002
Annual Tax Amount $2,693
Tax Year 2022
Lot Size 0.367 Acres
Acres 0.37
Property Description
FHA appraisal for $495,000 & clear home inspection! Welcome home to this 5-bedroom, 3-bathroom bright, spacious house nestled in Timberlake in Fredericksburg, VA. This wonderful home offers the space and comfort of main level living, ideal for families seeking both aesthetics and functionality. This house stands out with over 3400 square feet on two levels, timeless curb appeal and a large .36 acre lot ready for you to enjoy.
Step into the foyer, where natural light shines across the hardwood floors, leading you into the living room with vaulted ceilings and a cozy fireplace. The eat-in kitchen boasts the most incredible walk-in pantry, granite countertops, stainless steel appliances, and solid wood cabinets, perfect for home cooked meals and entertaining guests. The four season room is the jewel of the main level with windows overlooking the backyard and a large deck. Retreat to the main level primary suite, complete with a renovated ensuite bath featuring a soaking tub, frameless glass shower, and dual vanities. This home perfect place to relax after your commute on the VRE train which is just 3 miles away. There are 4 other bedrooms and 2 full bathrooms for family and guests to enjoy your beautiful new home. The walkout basement is complete with a huge recreation room, the biggest laundry room you have every seen, and plenty of unfinished storage space.
Outside, discover a private backyard sanctuary, perfect for hosting summer barbecues or simply enjoying the Virginia weather. Located in the Timberlake neighborhood, 3600 Alberta Dr. provides convenient access to local amenities, like the Spotsylvania shopping centers, just .2 miles from Cedar Forest Elementary school, and 3 miles from the VRE train station.
Location
State VA
County Spotsylvania
Zoning RU
Rooms
Other Rooms Living Room, Dining Room, Primary Bedroom, Bedroom 2, Bedroom 3, Bedroom 4, Kitchen, Family Room, Sun/Florida Room, Office, Primary Bathroom
Basement Connecting Stairway, Full, Fully Finished, Outside Entrance, Rear Entrance, Walkout Level
Main Level Bedrooms 3
Interior
Interior Features Carpet, Ceiling Fan(s), Floor Plan - Open, Window Treatments, Wood Floors
Hot Water Natural Gas
Heating Forced Air
Cooling Central A/C, Heat Pump(s)
Flooring Wood, Carpet
Fireplaces Number 1
Equipment Built-In Microwave, Dishwasher, Disposal, Extra Refrigerator/Freezer, Refrigerator
Fireplace Y
Appliance Built-In Microwave, Dishwasher, Disposal, Extra Refrigerator/Freezer, Refrigerator
Heat Source Natural Gas
Laundry Lower Floor, Has Laundry, Dryer In Unit, Washer In Unit
Exterior
Parking Features Garage - Front Entry, Garage Door Opener, Inside Access
Garage Spaces 6.0
Fence Partially, Rear, Wood
Water Access N
Roof Type Architectural Shingle
Accessibility None
Road Frontage Public
Attached Garage 2
Total Parking Spaces 6
Garage Y
Building
Story 2
Foundation Permanent
Sewer Public Sewer
Water Public
Architectural Style Colonial, Bi-level
Level or Stories 2
Additional Building Above Grade, Below Grade
New Construction N
Schools
High Schools Massaponax
School District Spotsylvania County Public Schools
Others
Pets Allowed Y
HOA Fee Include Common Area Maintenance
Senior Community No
Tax ID 36G12-427-
Ownership Fee Simple
SqFt Source Assessor
Acceptable Financing FHA, Conventional, Cash, VA, VHDA
Listing Terms FHA, Conventional, Cash, VA, VHDA
Financing FHA,Conventional,Cash,VA,VHDA
Special Listing Condition Standard
Pets Allowed No Pet Restrictions
Read Less Info
Want to know what your home might be worth? Contact us for a FREE valuation!

Our team is ready to help you sell your home for the highest possible price ASAP

Bought with Juli A Hawkins • Redfin Corporation

"My job is to find and attract mastery-based agents to the office, protect the culture, and make sure everyone is happy! "






