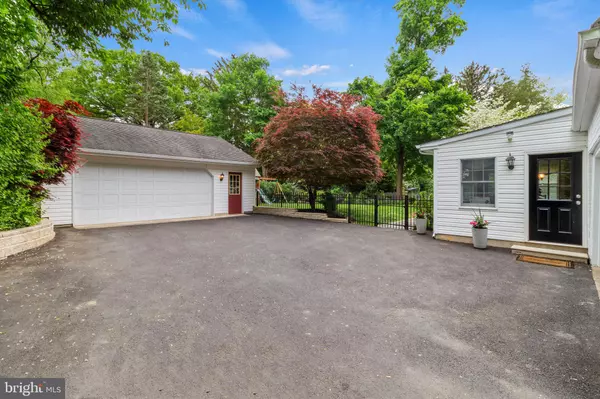$660,000
$674,900
2.2%For more information regarding the value of a property, please contact us for a free consultation.
4 Beds
4 Baths
3,564 SqFt
SOLD DATE : 07/03/2024
Key Details
Sold Price $660,000
Property Type Single Family Home
Sub Type Detached
Listing Status Sold
Purchase Type For Sale
Square Footage 3,564 sqft
Price per Sqft $185
Subdivision Elkins Park
MLS Listing ID PAMC2102146
Sold Date 07/03/24
Style Colonial
Bedrooms 4
Full Baths 3
Half Baths 1
HOA Y/N N
Abv Grd Liv Area 2,682
Originating Board BRIGHT
Year Built 1940
Annual Tax Amount $11,140
Tax Year 2023
Lot Size 0.436 Acres
Acres 0.44
Lot Dimensions 100.00 x 0.00
Property Description
Prepare to be impressed by this stately and impeccably updated brick colonial that truly captures your attention as you approach. Situated on a beautifully landscaped nearly half-acre lot, you'll be struck by the colorful array of ever blossoming plants at every turn. The property has TWO garages with three spaces to park vehicles plus room for storage and a workshop. Step inside to find immaculate random-width hardwood floors that lend an air of timeless elegance. The large living room offers a newly updated fireplace and a wall of built-in shelves and bookcases. The heart of the home is the gourmet kitchen, designed for both functionality and style. It features a breakfast bar, granite countertops, and newer stainless steel appliances. The beauty of this home is its versatility. The kitchen opens to an expanded rear addition which is currently used as a dining room. This bright and airy space could also function as a comfortable family room with views and access to the enchanting backyard. The traditional dining room space now serves as an office and homework room. The possibilities are endless. On the second level, you'll find three nice-sized bedrooms, including the primary suite, with a newly remodeled bathroom and two closets. The hall bathroom, accented with intricate glass tiles, has also been updated and you'll love the convenience of a second floor laundry room. But that's not all—head up to the third level to discover a spacious fourth bedroom with its own private bathroom with claw foot tub. The newly remodeled basement is a perfect spot for entertainment, with a billiard room and media room to enjoy movie nights or game days. Outside, the amenities continue with a new bluestone walkway and flagstone patio, covered side porch, fire pit and more. The current owners have made significant upgrades to the house over the last decade, including all new HVAC in 2020, remodeled bathrooms and laundry room, new luxury vinyl plank flooring, new paint throughout, waterproofing and parging the utility room walls, and painting and pointing the exterior of the house, chimney and shutters.
Need to commute to the city? This home is within walking distance of a regional rail station with 20 minute service to center city and direct lines to the airport.
With its unique blend of comfort, style, convenience and functionality, this colonial is ready to welcome you home.
Schedule your private showing now.
Location
State PA
County Montgomery
Area Cheltenham Twp (10631)
Zoning R4
Rooms
Other Rooms Living Room, Dining Room, Primary Bedroom, Bedroom 2, Bedroom 3, Bedroom 4, Kitchen, Family Room, Laundry, Other
Basement Partially Finished
Interior
Interior Features Primary Bath(s), Breakfast Area
Hot Water Electric
Heating Forced Air
Cooling Central A/C
Flooring Wood, Tile/Brick
Fireplaces Number 1
Equipment Oven - Self Cleaning, Dishwasher, Disposal, Energy Efficient Appliances, Built-In Microwave
Fireplace Y
Window Features Bay/Bow
Appliance Oven - Self Cleaning, Dishwasher, Disposal, Energy Efficient Appliances, Built-In Microwave
Heat Source Oil
Laundry Upper Floor
Exterior
Exterior Feature Patio(s), Porch(es)
Garage Garage Door Opener, Oversized
Garage Spaces 3.0
Waterfront N
Water Access N
Roof Type Pitched,Shingle
Accessibility None
Porch Patio(s), Porch(es)
Attached Garage 1
Total Parking Spaces 3
Garage Y
Building
Lot Description Level
Story 2
Foundation Stone
Sewer Public Sewer
Water Public
Architectural Style Colonial
Level or Stories 2
Additional Building Above Grade, Below Grade
New Construction N
Schools
Middle Schools Cedarbrook
High Schools Cheltenham
School District Cheltenham
Others
Senior Community No
Tax ID 31-00-20410-007
Ownership Fee Simple
SqFt Source Assessor
Acceptable Financing Conventional, Cash, VA
Listing Terms Conventional, Cash, VA
Financing Conventional,Cash,VA
Special Listing Condition Standard
Read Less Info
Want to know what your home might be worth? Contact us for a FREE valuation!

Our team is ready to help you sell your home for the highest possible price ASAP

Bought with Scott Sepkowicz • KW Empower

"My job is to find and attract mastery-based agents to the office, protect the culture, and make sure everyone is happy! "






