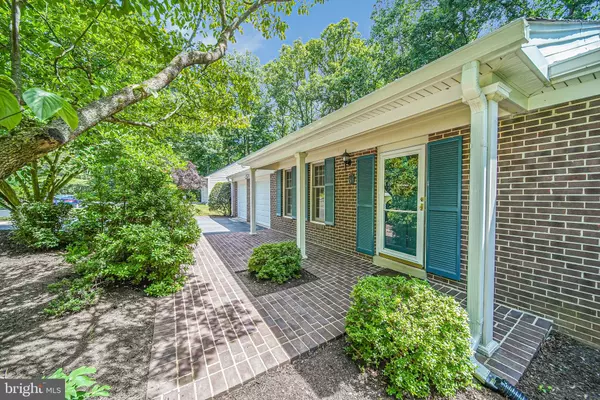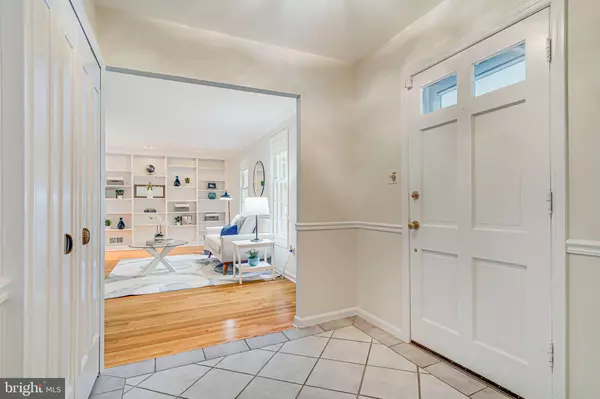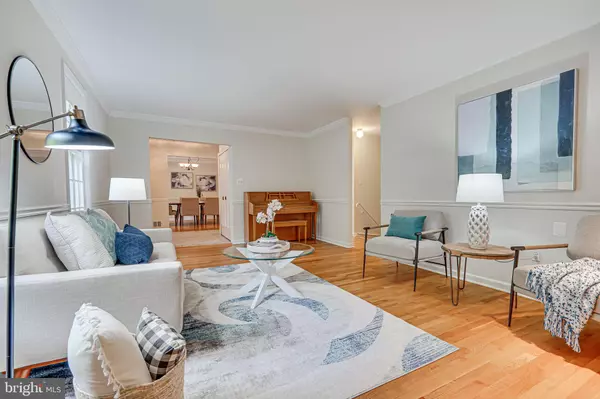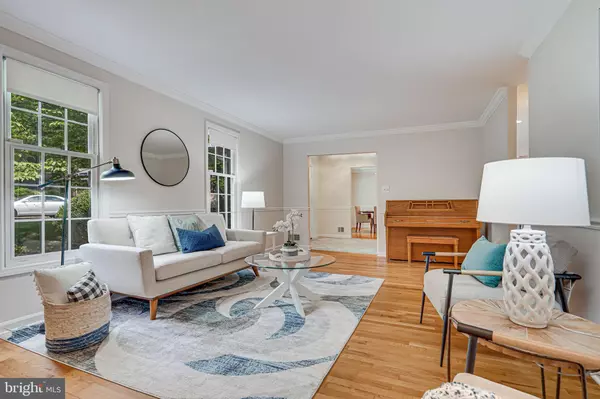$912,500
$899,000
1.5%For more information regarding the value of a property, please contact us for a free consultation.
4 Beds
3 Baths
2,911 SqFt
SOLD DATE : 07/02/2024
Key Details
Sold Price $912,500
Property Type Single Family Home
Sub Type Detached
Listing Status Sold
Purchase Type For Sale
Square Footage 2,911 sqft
Price per Sqft $313
Subdivision Reston
MLS Listing ID VAFX2187570
Sold Date 07/02/24
Style Ranch/Rambler
Bedrooms 4
Full Baths 3
HOA Fees $68/ann
HOA Y/N Y
Abv Grd Liv Area 1,811
Originating Board BRIGHT
Year Built 1970
Annual Tax Amount $9,056
Tax Year 2024
Lot Size 0.302 Acres
Acres 0.3
Property Description
Welcome to 11513 Catalpa Court! This beautiful home has been freshly painted throughout and features hardwood floors on the main level. Enjoy the convenience of main level living with a primary bedroom and two additional bedrooms all on the main floor. The home is much larger than it appears, with the primary bedroom boasting a wood-burning fireplace, French doors leading to the rear Trex deck, and an impressive ensuite bathroom with dual vanities, a large shower, tub, and walk-in closet. The spacious living and dining rooms provide ample space for entertaining. The kitchen is equipped with granite countertops, a tile backsplash, two pantries, and a breakfast area with sliding glass doors that open to an oversized, maintenance-free Trex deck. This deck, complete with outdoor lighting and built-in seating, offers a serene view of the trees and steps down to the professionally landscaped yard. The walk-out lower level features a gas fireplace in the family room, a recreation room, a bedroom with a separate entrance, a bathroom with a large rain shower, two large storage closets with built-in shelving and a large utility room with laundry and plenty of storage shelving. The double car garage includes a door to the side yard and a workshop. Nestled in a charming cul-de-sac within an enclave of 10 homes, this property offers both privacy and community.
Location
State VA
County Fairfax
Zoning 370
Rooms
Other Rooms Living Room, Dining Room, Primary Bedroom, Bedroom 2, Bedroom 3, Kitchen, Game Room, Den, Breakfast Room, Laundry, Storage Room, Bathroom 1, Bathroom 2, Primary Bathroom
Basement Rear Entrance, Fully Finished, Outside Entrance, Walkout Level
Main Level Bedrooms 3
Interior
Interior Features Dining Area, Kitchen - Table Space, Primary Bath(s), Built-Ins, Wood Floors, Chair Railings, Entry Level Bedroom, Upgraded Countertops, Recessed Lighting, Floor Plan - Traditional
Hot Water Natural Gas
Heating Forced Air
Cooling Central A/C
Flooring Ceramic Tile, Hardwood
Fireplaces Number 2
Fireplaces Type Gas/Propane, Mantel(s), Screen
Equipment Cooktop, Dishwasher, Disposal, Dryer, Exhaust Fan, Icemaker, Oven - Double, Refrigerator, Washer
Furnishings No
Fireplace Y
Window Features Screens,Storm
Appliance Cooktop, Dishwasher, Disposal, Dryer, Exhaust Fan, Icemaker, Oven - Double, Refrigerator, Washer
Heat Source Natural Gas
Laundry Basement, Dryer In Unit, Washer In Unit
Exterior
Exterior Feature Deck(s), Patio(s)
Parking Features Garage Door Opener
Garage Spaces 2.0
Utilities Available Cable TV Available, Under Ground
Amenities Available Baseball Field, Basketball Courts, Bike Trail, Common Grounds, Jog/Walk Path, Picnic Area, Pool Mem Avail, Racquet Ball, Soccer Field, Swimming Pool, Tennis Courts, Tot Lots/Playground
Water Access N
View Trees/Woods
Roof Type Asphalt
Street Surface Black Top
Accessibility Other, 2+ Access Exits, Level Entry - Main
Porch Deck(s), Patio(s)
Attached Garage 2
Total Parking Spaces 2
Garage Y
Building
Lot Description Backs to Trees
Story 2
Foundation Slab
Sewer Public Sewer
Water Public
Architectural Style Ranch/Rambler
Level or Stories 2
Additional Building Above Grade, Below Grade
Structure Type Dry Wall
New Construction N
Schools
Elementary Schools Hunters Woods
Middle Schools Hughes
High Schools South Lakes
School District Fairfax County Public Schools
Others
Pets Allowed Y
HOA Fee Include Management,Reserve Funds
Senior Community No
Tax ID 0264 03 0099
Ownership Fee Simple
SqFt Source Assessor
Special Listing Condition Standard
Pets Allowed No Pet Restrictions
Read Less Info
Want to know what your home might be worth? Contact us for a FREE valuation!

Our team is ready to help you sell your home for the highest possible price ASAP

Bought with Linda J Wheeler • KW United
"My job is to find and attract mastery-based agents to the office, protect the culture, and make sure everyone is happy! "






