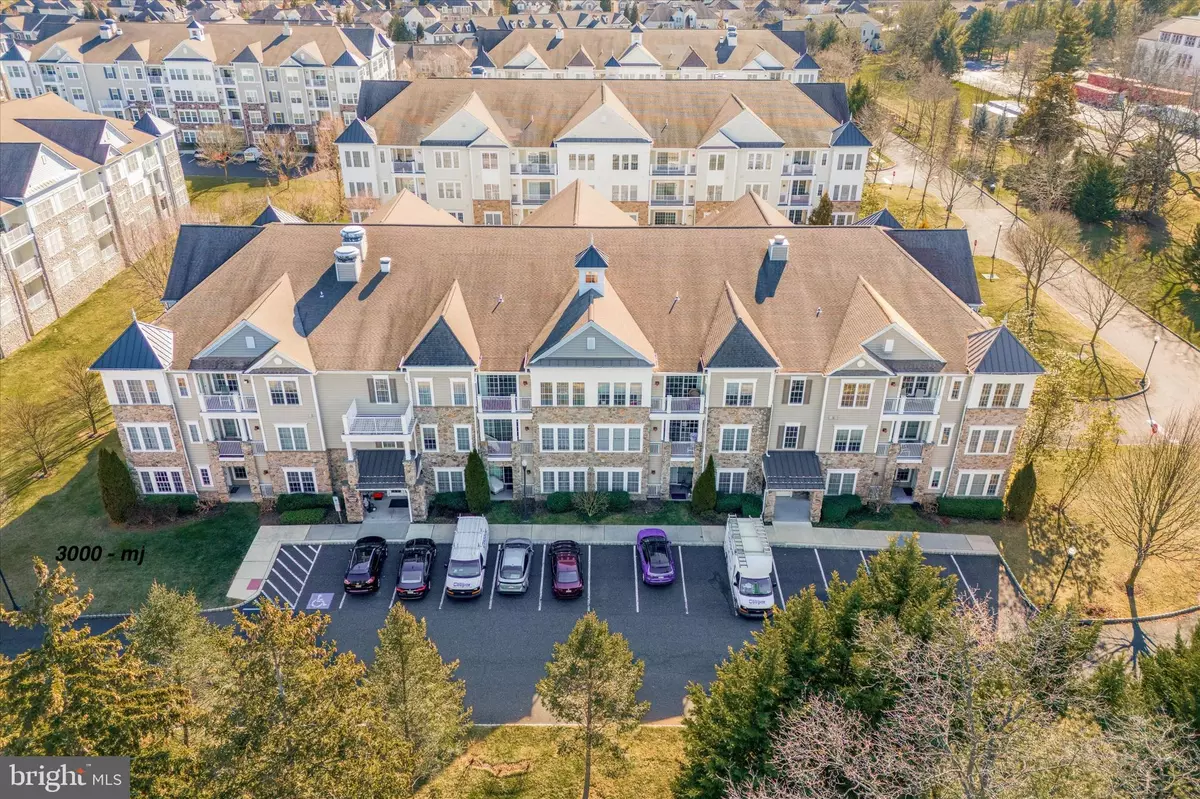$530,000
$530,000
For more information regarding the value of a property, please contact us for a free consultation.
2 Beds
2 Baths
1,908 SqFt
SOLD DATE : 06/28/2024
Key Details
Sold Price $530,000
Property Type Condo
Sub Type Condo/Co-op
Listing Status Sold
Purchase Type For Sale
Square Footage 1,908 sqft
Price per Sqft $277
Subdivision Reserve At Gwynedd
MLS Listing ID PAMC2099012
Sold Date 06/28/24
Style Transitional
Bedrooms 2
Full Baths 2
Condo Fees $623/mo
HOA Y/N N
Abv Grd Liv Area 1,908
Originating Board BRIGHT
Year Built 2005
Annual Tax Amount $5,463
Tax Year 2022
Lot Size 1,908 Sqft
Acres 0.04
Lot Dimensions 0.00 x 0.00
Property Description
Introducing a fabulous Beaumont Model condo at the Reserve at Gwynedd, the BEST 55+ community in the Philadelphia area. 3207 Lilac is more than 1,900 square feet and features the best location - corner unit with the light pouring in all day plus great views. You will feel at home when you enter the dramatic foyer with its gleaming hardwood floors. Two large bedrooms, each with its own bath with upgraded ceramic tile. Large Dining Room, Eat-In Kitchen with 42” cabinets and stainless appliances, great room with windows galore, a study and a laundry room with a replacement, full sized, Samsung front loading washer and dryer. Upgrades including Crown Molding and Wainscoting, extra lighting, Ceiling Fans and professionally designed closets. The condo includes an underground deeded parking space and storage locker. Homeowners never have to go far to access resort-style amenities. The 8,000 square-foot Community Center includes a ballroom, multi-purpose room and library, all of which are ideal for neighborhood parties and club meetings. The billiards tables and the game rooms are also great places to get to know new neighbors over some friendly competition. Located next to the Community Center is the 8,000 square-foot Sports Pavilion. Here you will find an exercise room, aerobics and dance studio, and indoor pool and spa. In the warmer months, you ll often find residents swimming in the outdoor pool or soaking up the sun on the outdoor patio. The outdoor amenities continue with landscaped walking paths complete with benches. Also a full time activities director to keep your "dance card" as filled as you'd like - organized card games, exercise classes, lectures, art classes plus trips near and far. Come for the condo, stay for the fun!
Location
State PA
County Montgomery
Area Upper Gwynedd Twp (10656)
Zoning R1
Rooms
Main Level Bedrooms 2
Interior
Hot Water Natural Gas
Heating Forced Air
Cooling Central A/C
Fireplace N
Heat Source Natural Gas
Exterior
Garage Underground, Inside Access, Additional Storage Area
Garage Spaces 1.0
Water Access N
Accessibility None
Attached Garage 1
Total Parking Spaces 1
Garage Y
Building
Story 1
Unit Features Garden 1 - 4 Floors
Sewer Public Sewer
Water Public
Architectural Style Transitional
Level or Stories 1
Additional Building Above Grade, Below Grade
New Construction N
Schools
School District North Penn
Others
Pets Allowed Y
Senior Community Yes
Age Restriction 55
Tax ID 56-00-05845-618
Ownership Fee Simple
SqFt Source Assessor
Special Listing Condition Standard
Pets Description Size/Weight Restriction
Read Less Info
Want to know what your home might be worth? Contact us for a FREE valuation!

Our team is ready to help you sell your home for the highest possible price ASAP

Bought with Myrna Josephs • BHHS Fox & Roach-Blue Bell

"My job is to find and attract mastery-based agents to the office, protect the culture, and make sure everyone is happy! "






