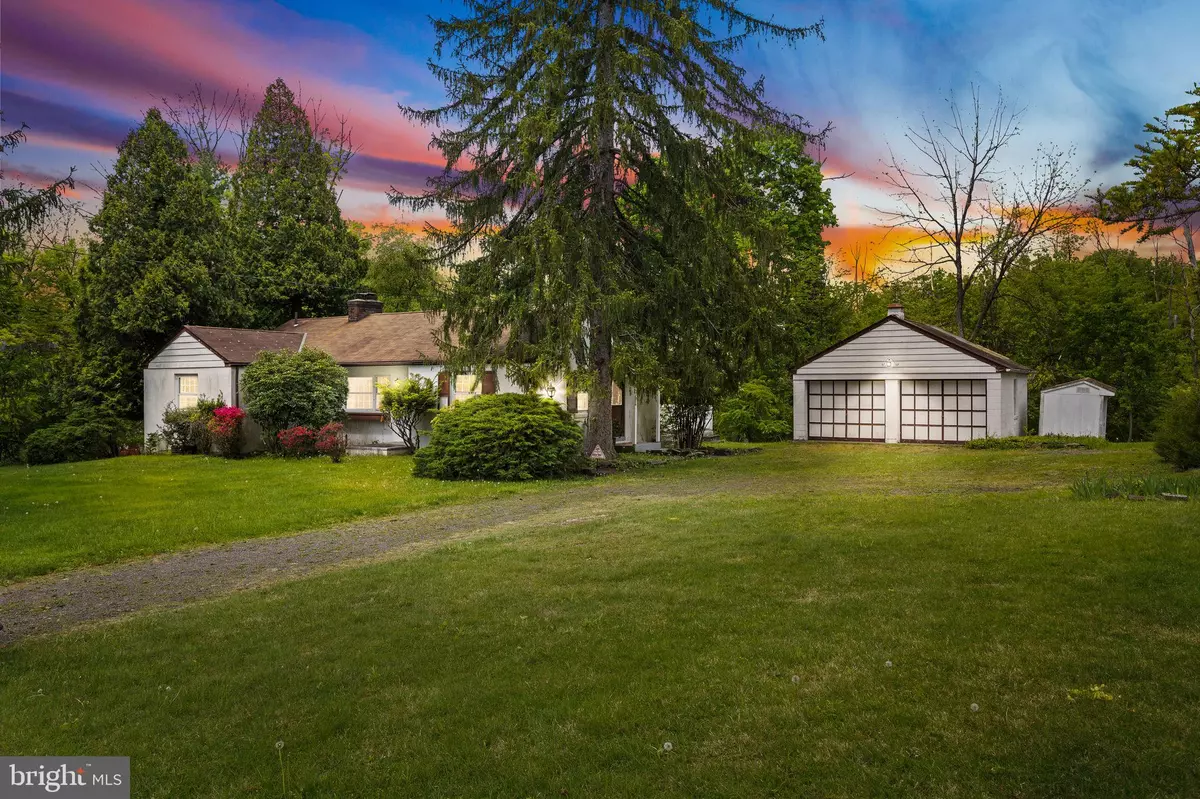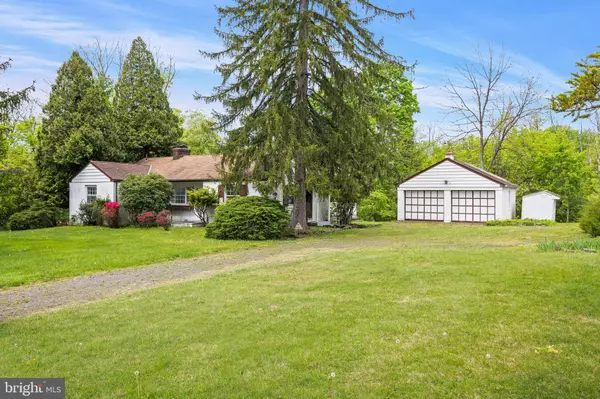$375,000
$349,000
7.4%For more information regarding the value of a property, please contact us for a free consultation.
2 Beds
2 Baths
1,208 SqFt
SOLD DATE : 06/27/2024
Key Details
Sold Price $375,000
Property Type Single Family Home
Sub Type Detached
Listing Status Sold
Purchase Type For Sale
Square Footage 1,208 sqft
Price per Sqft $310
Subdivision None Available
MLS Listing ID PAMC2099176
Sold Date 06/27/24
Style Ranch/Rambler
Bedrooms 2
Full Baths 1
Half Baths 1
HOA Y/N N
Abv Grd Liv Area 1,208
Originating Board BRIGHT
Year Built 1946
Annual Tax Amount $3,061
Tax Year 2023
Lot Size 0.678 Acres
Acres 0.68
Lot Dimensions 150.00 x 0.00
Property Description
Opportunity is Knocking Beyond the Privacy of Tall Trees!
for savvy buyers or investors appreciating the potential of purchasing and updating a solid Gwynedd Valley ranch at an affordable price! The front entrance vestibule reveals a spacious fireside living room with sunlit windows. The living room forms an L to the dining room with an exit to a raised concrete deck to relax and view the scenic back yard. From the right of the front vestibule, you have a half bath with adjacent knotty pine office or breakfast room potential, depending on your needs. Presently, it opens to the original kitchen with vintage porcelain sink and countertop drain board just awaiting incorporation into a remodel. Down the hall from the other side of the living room you'll find two bedrooms featuring hardwood floors and a full bath with porcelain sink and mint colored ceramic tile . There is a front closet access which leads to a full attic. Additionally, there is a basement /workshop with an O/E, and a detached two car garage with plenty of parking Well water and public sewer-Tall Spruce trees offer privacy from the road. All just a block or so from the William Penn Inn in desirable Wissahickon school district. A little vision and some TLC can make for one wise investment! Better hurry!
Location
State PA
County Montgomery
Area Lower Gwynedd Twp (10639)
Zoning RESIDENTIAL
Rooms
Other Rooms Living Room, Dining Room, Bedroom 2, Kitchen, Bedroom 1, Office, Full Bath, Half Bath
Basement Drain, Connecting Stairway, Outside Entrance, Walkout Stairs, Workshop, Unfinished, Partial, Interior Access
Main Level Bedrooms 2
Interior
Interior Features Attic, Built-Ins, Carpet, Combination Dining/Living, Entry Level Bedroom, Kitchen - Eat-In, Tub Shower, Wood Floors
Hot Water Oil, S/W Changeover
Heating Hot Water
Cooling None
Flooring Hardwood, Partially Carpeted
Fireplaces Number 1
Fireplaces Type Brick, Wood
Equipment Built-In Range, Oven/Range - Electric, Refrigerator
Fireplace Y
Window Features Wood Frame
Appliance Built-In Range, Oven/Range - Electric, Refrigerator
Heat Source Oil
Laundry Basement
Exterior
Garage Garage - Front Entry, Garage - Side Entry
Garage Spaces 6.0
Water Access N
Roof Type Shingle
Accessibility None
Total Parking Spaces 6
Garage Y
Building
Lot Description Backs to Trees
Story 1
Foundation Block
Sewer Public Sewer
Water Public Hook-up Available, Well
Architectural Style Ranch/Rambler
Level or Stories 1
Additional Building Above Grade, Below Grade
New Construction N
Schools
School District Wissahickon
Others
Pets Allowed Y
Senior Community No
Tax ID 39-00-00940-002
Ownership Fee Simple
SqFt Source Assessor
Acceptable Financing Conventional, Cash
Horse Property N
Listing Terms Conventional, Cash
Financing Conventional,Cash
Special Listing Condition Standard
Pets Description No Pet Restrictions
Read Less Info
Want to know what your home might be worth? Contact us for a FREE valuation!

Our team is ready to help you sell your home for the highest possible price ASAP

Bought with Patricia A Fusco • Continental Realty Co., Inc.

"My job is to find and attract mastery-based agents to the office, protect the culture, and make sure everyone is happy! "






