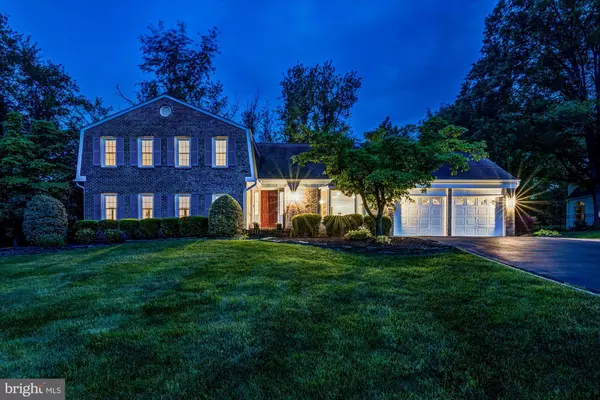$1,160,000
$1,150,000
0.9%For more information regarding the value of a property, please contact us for a free consultation.
4 Beds
3 Baths
3,091 SqFt
SOLD DATE : 06/26/2024
Key Details
Sold Price $1,160,000
Property Type Single Family Home
Sub Type Detached
Listing Status Sold
Purchase Type For Sale
Square Footage 3,091 sqft
Price per Sqft $375
Subdivision Harvest King
MLS Listing ID VAFX2169096
Sold Date 06/26/24
Style Split Level
Bedrooms 4
Full Baths 2
Half Baths 1
HOA Y/N N
Abv Grd Liv Area 3,091
Originating Board BRIGHT
Year Built 1980
Annual Tax Amount $11,491
Tax Year 2023
Lot Size 0.459 Acres
Acres 0.46
Property Description
Welcome Home! The Chase Hill community is an intimate enclave of 74 homes nestled on nearly 1/2 acre lots surrounded by mature parkland! This completely move-in ready home offers a versatile floor plan ideal for formal gatherings or relaxed get togethers. The main level boasts an updated kitchen with a bright and sunny bay window, maple cabinets, granite countertops, and new stove/microwave. A spacious Family room includes a cozy fireplace and leads to a quiet study. During the evening hours retire to your Primary suite with a sitting room, walk-in closet, and opulent bath(dual sinks and soaking tub!). Generous secondary bedrooms. Dream up your next plans inside the unfinished basement. Enjoy summer weekends on the screened porch overlooking your private backyard!
EXTRA EXTRA EXTRA ... hardwood floors, plantation shutters, NEW neutral paint(2024), NEW carpet(2024), NEW recessed lighting(2024), NEW designer light fixtures(2024), NEW heating/cooling system(2024). NEW(er) windows.
LOCATION LOCATION LOCATION! All of this while M I N U T E S to Tysons Corner, Metro, Capital One Hall, Wolf Trap Center for Performing Arts, Great Falls National Park, Reston Town Center, Dulles International Airport, Meadowlark Botanical Gardens, Wolf Trails Park, Washington & Old Dominion Trail, Cross County Connector Trail (CCT), and downtown Vienna dining, entertainment and community events! Highly sought after schools. Easy access to Route 7, Toll Rd, 495.
Location
State VA
County Fairfax
Zoning 111
Rooms
Other Rooms Living Room, Dining Room, Primary Bedroom, Bedroom 2, Bedroom 3, Bedroom 4, Kitchen, Family Room, Foyer, Study, Laundry, Storage Room, Primary Bathroom, Full Bath, Half Bath
Basement Unfinished, Connecting Stairway
Interior
Interior Features Built-Ins
Hot Water Natural Gas
Heating Forced Air
Cooling Ceiling Fan(s), Central A/C
Flooring Carpet, Ceramic Tile, Hardwood
Fireplaces Number 1
Equipment Dishwasher, Disposal, Refrigerator, Stove, Built-In Microwave, Stainless Steel Appliances, Water Heater
Fireplace Y
Window Features Double Pane
Appliance Dishwasher, Disposal, Refrigerator, Stove, Built-In Microwave, Stainless Steel Appliances, Water Heater
Heat Source Natural Gas
Laundry Main Floor
Exterior
Exterior Feature Patio(s), Porch(es), Screened
Garage Garage Door Opener
Garage Spaces 2.0
Waterfront N
Water Access N
Accessibility None
Porch Patio(s), Porch(es), Screened
Attached Garage 2
Total Parking Spaces 2
Garage Y
Building
Story 4
Foundation Other
Sewer Public Sewer
Water Public
Architectural Style Split Level
Level or Stories 4
Additional Building Above Grade
New Construction N
Schools
Elementary Schools Westbriar
Middle Schools Kilmer
High Schools Marshall
School District Fairfax County Public Schools
Others
Senior Community No
Tax ID 0193 11 0003
Ownership Fee Simple
SqFt Source Assessor
Acceptable Financing Cash, Conventional, FHA, Other, VA
Listing Terms Cash, Conventional, FHA, Other, VA
Financing Cash,Conventional,FHA,Other,VA
Special Listing Condition Standard
Read Less Info
Want to know what your home might be worth? Contact us for a FREE valuation!

Our team is ready to help you sell your home for the highest possible price ASAP

Bought with Kristina Inglis • EXP Realty, LLC

"My job is to find and attract mastery-based agents to the office, protect the culture, and make sure everyone is happy! "






