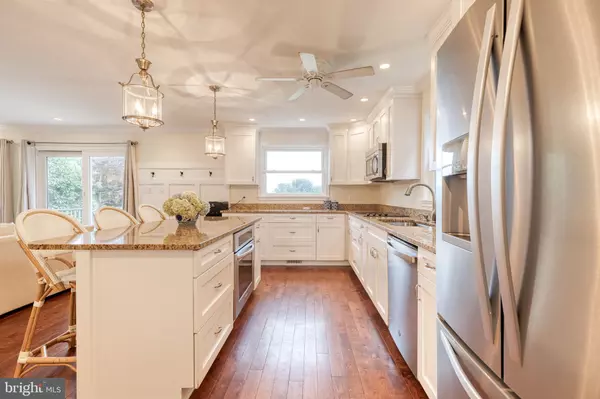$625,000
$619,000
1.0%For more information regarding the value of a property, please contact us for a free consultation.
3 Beds
3 Baths
3,000 SqFt
SOLD DATE : 06/25/2024
Key Details
Sold Price $625,000
Property Type Single Family Home
Sub Type Detached
Listing Status Sold
Purchase Type For Sale
Square Footage 3,000 sqft
Price per Sqft $208
Subdivision Ridgemont
MLS Listing ID MDBC2096502
Sold Date 06/25/24
Style Cape Cod
Bedrooms 3
Full Baths 3
HOA Y/N N
Abv Grd Liv Area 3,000
Originating Board BRIGHT
Year Built 1942
Annual Tax Amount $5,008
Tax Year 2023
Lot Size 0.980 Acres
Acres 0.98
Lot Dimensions 1.00 x
Property Description
Offer deadline Sunday, May 19th at 8 pm. Exceptional Properties. Exceptional Clients. This picturesque cape cod in desirable Lutherville is brimming with character while offering 3000 square feet of meticulously-kept house. The main level checks all the boxes: gleaming hardwood floors, a large dining room, inviting living room with wood burning fireplace, designated office space with built-ins, bonus room with vaulted ceilings and a full bathroom (currently being used as a workout room), and a bright and airy kitchen that opens into a big family room with an abundance of natural light provided by the sliding glass doors out to the deck. The upper level consists of a generously-sized primary suite with an updated bathroom and walk-in closet, as well as two additional bedrooms, a full hall bath, and the laundry room. The partially finished lower level provides plenty of storage space. Spread out in the sprawling, park-like backyard of this full acre lot. This house is warm and welcoming both inside and out and is conveniently located just minutes from 83/695, restaurants, grocery stores, schools and more!
Location
State MD
County Baltimore
Zoning RESIDENTIAL
Rooms
Other Rooms Living Room, Dining Room, Primary Bedroom, Bedroom 2, Bedroom 3, Kitchen, Family Room, Foyer, Office, Bathroom 3, Primary Bathroom, Full Bath
Basement Improved
Interior
Interior Features Crown Moldings, Family Room Off Kitchen, Floor Plan - Traditional, Kitchen - Island, Combination Kitchen/Living, Recessed Lighting, Upgraded Countertops, Ceiling Fan(s), Wood Floors, Carpet, Built-Ins, Dining Area, Kitchen - Eat-In, Primary Bath(s), Stall Shower, Tub Shower
Hot Water Natural Gas
Heating Radiant
Cooling Central A/C
Flooring Carpet, Hardwood, Ceramic Tile
Fireplaces Number 1
Equipment Built-In Microwave, Dishwasher, Disposal, Dryer, Refrigerator, Stainless Steel Appliances, Washer, Oven - Single, Cooktop
Fireplace Y
Appliance Built-In Microwave, Dishwasher, Disposal, Dryer, Refrigerator, Stainless Steel Appliances, Washer, Oven - Single, Cooktop
Heat Source Oil
Laundry Upper Floor
Exterior
Exterior Feature Deck(s)
Garage Spaces 2.0
Carport Spaces 2
Waterfront N
Water Access N
Accessibility None
Porch Deck(s)
Total Parking Spaces 2
Garage N
Building
Story 3
Foundation Permanent
Sewer Septic Exists
Water Well
Architectural Style Cape Cod
Level or Stories 3
Additional Building Above Grade, Below Grade
New Construction N
Schools
School District Baltimore County Public Schools
Others
Senior Community No
Tax ID 04080802086077
Ownership Fee Simple
SqFt Source Assessor
Special Listing Condition Standard
Read Less Info
Want to know what your home might be worth? Contact us for a FREE valuation!

Our team is ready to help you sell your home for the highest possible price ASAP

Bought with Lynn L Gurley • Cummings & Co. Realtors

"My job is to find and attract mastery-based agents to the office, protect the culture, and make sure everyone is happy! "






