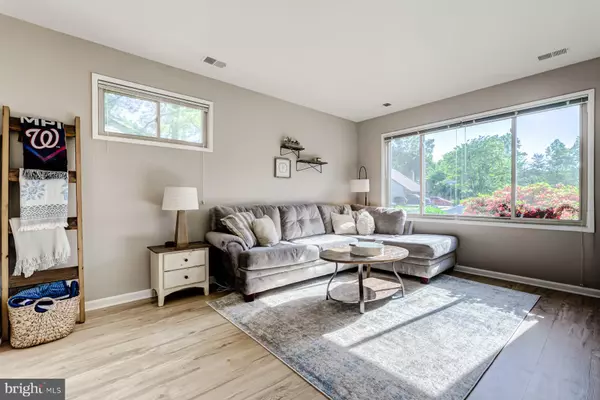$685,000
$695,000
1.4%For more information regarding the value of a property, please contact us for a free consultation.
3 Beds
3 Baths
1,658 SqFt
SOLD DATE : 06/25/2024
Key Details
Sold Price $685,000
Property Type Single Family Home
Sub Type Detached
Listing Status Sold
Purchase Type For Sale
Square Footage 1,658 sqft
Price per Sqft $413
Subdivision Stoneybrooke
MLS Listing ID VAFX2178054
Sold Date 06/25/24
Style Contemporary
Bedrooms 3
Full Baths 2
Half Baths 1
HOA Fees $5/ann
HOA Y/N Y
Abv Grd Liv Area 1,658
Originating Board BRIGHT
Year Built 1979
Annual Tax Amount $7,139
Tax Year 2023
Lot Size 8,414 Sqft
Acres 0.19
Property Description
Welcome to 4512 Flintstone Rd in the sought after Stoneybrooke community! This Mid century modern home offers 3 beds 2 1/2 baths and nearly 1700 SQ FT of finished living space across 3 levels. Inside you will find a lofty living room open to the 2nd floor with abundant natural light. The 2nd level offers an open concept kitchen, dining and formal living room all with vaulted ceilings, a wood burning fireplace and 2 sliders that lead off to the expansive deck-perfect for entertaining. The upper level has 3 bedrooms and 2 full bathrooms which have been tastefully renovated. The spacious primary bedroom has a walk-in closet and en suite. The backyard has beautiful landscaping, a 6ft fenced-in yard and a large shed. Other notable features are an oversized one car attached garage and a large skylight over the staircase foyer. This property has undergone major renovations over the last few years to include updated light fixtures, new floors(2024), new stainless steel appliances(2021/2024), new deck boards(2022), remodeled bathrooms(2023), new water heater(2024), new sump pump(2021), new roof(2023) and fresh paint throughout. In addition, the retaining walls were fully replaced and a drainage system was added. If you are looking for a move in ready home, this is for you.
This property is conveniently located next to Huntley Meadows and Franconia Park, a short drive to Old Town or Kingstowne Alexandria as well as easy access to the major highways for getting into Washington DC and the surrounding area!
Location
State VA
County Fairfax
Zoning 131
Rooms
Other Rooms Living Room, Dining Room, Primary Bedroom, Bedroom 2, Bedroom 3, Kitchen, Family Room, Foyer, Laundry
Interior
Hot Water Electric
Heating Heat Pump(s)
Cooling Central A/C
Fireplaces Number 1
Fireplace Y
Heat Source Electric
Exterior
Garage Garage - Front Entry
Garage Spaces 5.0
Waterfront N
Water Access N
Accessibility None
Attached Garage 1
Total Parking Spaces 5
Garage Y
Building
Story 3
Foundation Brick/Mortar, Block
Sewer Public Sewer
Water Public
Architectural Style Contemporary
Level or Stories 3
Additional Building Above Grade, Below Grade
New Construction N
Schools
Elementary Schools Groveton
Middle Schools Sandburg
High Schools West Potomac
School District Fairfax County Public Schools
Others
Pets Allowed Y
Senior Community No
Tax ID 0921 10 5037
Ownership Fee Simple
SqFt Source Assessor
Acceptable Financing Cash, VA, FHA, Conventional
Listing Terms Cash, VA, FHA, Conventional
Financing Cash,VA,FHA,Conventional
Special Listing Condition Standard
Pets Description No Pet Restrictions
Read Less Info
Want to know what your home might be worth? Contact us for a FREE valuation!

Our team is ready to help you sell your home for the highest possible price ASAP

Bought with Jon B DeHart • Keller Williams Realty

"My job is to find and attract mastery-based agents to the office, protect the culture, and make sure everyone is happy! "






