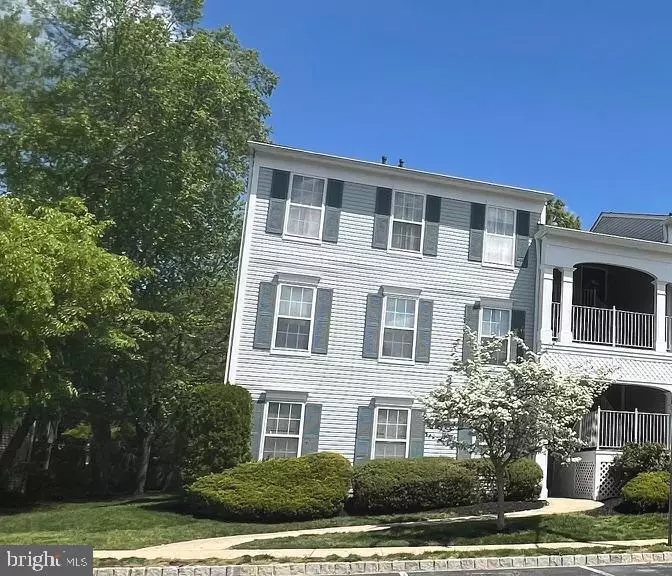$205,000
$204,900
For more information regarding the value of a property, please contact us for a free consultation.
2 Beds
1 Bath
866 SqFt
SOLD DATE : 06/21/2024
Key Details
Sold Price $205,000
Property Type Condo
Sub Type Condo/Co-op
Listing Status Sold
Purchase Type For Sale
Square Footage 866 sqft
Price per Sqft $236
Subdivision Summerhill
MLS Listing ID NJBL2064734
Sold Date 06/21/24
Style Traditional
Bedrooms 2
Full Baths 1
Condo Fees $300/mo
HOA Fees $25
HOA Y/N Y
Abv Grd Liv Area 866
Originating Board BRIGHT
Year Built 1997
Annual Tax Amount $3,714
Tax Year 2023
Lot Dimensions 0.00 x 0.00
Property Description
Step into this charming two-bedroom, one-bathroom condo nestled in the heart of Summerhill. Enjoy the ease of maintenance-free living with brand-new flooring and windows, along with a recently replaced hot water heater, AC/heater unit, and modern appliances including a newer stove and microwave.
Indulge in the luxury of a fully renovated bathroom completed in 2023, adorned with decorative crown molding that adds a touch of elegance throughout. Convenience meets style with an included laundry area for your utmost comfort.
Retreat to the main bedroom boasting a walk-in closet designed and crafted by Closets by Design, offering ample storage space beyond your wildest dreams. Updated light fixtures illuminate every corner, while a private balcony overlooks a serene wooded area, providing a tranquil backdrop to your daily life.
Don't miss out on the opportunity to make this your new home. Schedule a showing today and experience the allure of this exceptional property firsthand.
Location
State NJ
County Burlington
Area Delran Twp (20310)
Zoning UNKNOWN
Rooms
Main Level Bedrooms 2
Interior
Interior Features Ceiling Fan(s), Crown Moldings, Dining Area, Floor Plan - Traditional, Tub Shower, Walk-in Closet(s), Wood Floors
Hot Water Natural Gas
Heating Forced Air
Cooling Central A/C
Flooring Engineered Wood, Ceramic Tile
Equipment Dryer - Gas, Washer
Fireplace N
Window Features Energy Efficient
Appliance Dryer - Gas, Washer
Heat Source Natural Gas
Laundry Main Floor
Exterior
Exterior Feature Balcony
Garage Spaces 1.0
Parking On Site 1
Utilities Available Cable TV Available
Amenities Available Club House, Common Grounds
Water Access N
View Trees/Woods
Roof Type Shingle
Accessibility None
Porch Balcony
Total Parking Spaces 1
Garage N
Building
Story 1
Unit Features Garden 1 - 4 Floors
Sewer Public Sewer
Water Public
Architectural Style Traditional
Level or Stories 1
Additional Building Above Grade, Below Grade
New Construction N
Schools
School District Delran Township Public Schools
Others
Pets Allowed N
HOA Fee Include Snow Removal,Lawn Maintenance,Management,Trash
Senior Community No
Tax ID 10-00118 21-00001-C0093
Ownership Condominium
Acceptable Financing Cash, Conventional
Horse Property N
Listing Terms Cash, Conventional
Financing Cash,Conventional
Special Listing Condition Standard
Read Less Info
Want to know what your home might be worth? Contact us for a FREE valuation!

Our team is ready to help you sell your home for the highest possible price ASAP

Bought with Murat Sengul • Twins Associates, LLC
"My job is to find and attract mastery-based agents to the office, protect the culture, and make sure everyone is happy! "






